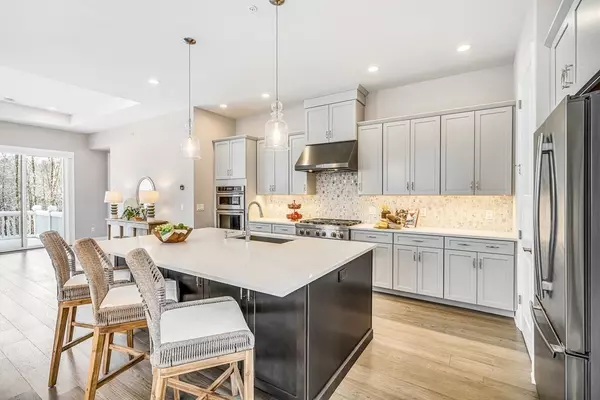$930,000
$959,000
3.0%For more information regarding the value of a property, please contact us for a free consultation.
93 Wheeler Drive #93 Boxborough, MA 01719
2 Beds
2.5 Baths
2,638 SqFt
Key Details
Sold Price $930,000
Property Type Condo
Sub Type Condominium
Listing Status Sold
Purchase Type For Sale
Square Footage 2,638 sqft
Price per Sqft $352
MLS Listing ID 73075179
Sold Date 04/18/23
Bedrooms 2
Full Baths 2
Half Baths 1
HOA Fees $719/mo
HOA Y/N true
Year Built 2021
Annual Tax Amount $12,870
Tax Year 2023
Lot Size 25.790 Acres
Acres 25.79
Property Description
THIS RECENTLY COMPLETED HOME IS IN THE BEST LOCATION IN THE NEIGHBORHOOD! 'RIGHTSIZE' to 55+ RESORT STYLE LIVING in Boxborough! BENEFIT FROM MULTIPLE UPGRADES & MOVE IN NOW! OFFERING THE BEST VIEWS AVAILABLE, this spacious, open-concept home offers 1ST FLOOR LIVING AT ITS BEST. A generous living space w/hardwood flrs, recessed lighting, laundry rm, dining area with built-in dry bar, family room w/a gas fireplace, a kitchen w/gorgeous quartz countertops & center island w/additional storage & eye-catching pendant lights! The family room flows seamlessly from both the kitchen & dining area. Large sliding doors take you onto your elevated deck, where you can take in a natural woodland view. The 1ST FLOOR PRIMARY BEDROOM SUITE has a large WIC & oversized bathroom w/a double vanity sink & walk-in tiled shower. The 2nd flr offers a large loft area perfect for an office space or bonus rec room, complete with a 2nd bedroom & full bathroom. ENJOY AN ACTIVE LIFESTYLE IN THE POOL & CLUBHOUSE!
Location
State MA
County Middlesex
Zoning TC
Direction Rt 2 West, Exit 111 North to W. Acton, Continue for 3.6 miles, left onto Stow Rd. Right on Wheeler
Rooms
Basement Y
Primary Bedroom Level Main
Kitchen Cathedral Ceiling(s), Flooring - Hardwood, Dining Area, Pantry, Countertops - Stone/Granite/Solid, Kitchen Island, Open Floorplan, Recessed Lighting, Stainless Steel Appliances, Gas Stove, Lighting - Pendant
Interior
Interior Features Cable Hookup, Loft
Heating Forced Air, Propane
Cooling Central Air
Flooring Tile, Carpet, Concrete, Engineered Hardwood, Flooring - Wall to Wall Carpet
Fireplaces Number 1
Fireplaces Type Living Room
Appliance Range, Oven, Dishwasher, Microwave, Refrigerator, Washer, Dryer, Tankless Water Heater, Utility Connections for Gas Range, Utility Connections for Electric Oven, Utility Connections for Electric Dryer
Laundry Flooring - Stone/Ceramic Tile, Main Level, Electric Dryer Hookup, Washer Hookup, First Floor, In Unit
Exterior
Garage Spaces 2.0
Pool Association, In Ground
Community Features Public Transportation, Shopping, Pool, Walk/Jog Trails
Utilities Available for Gas Range, for Electric Oven, for Electric Dryer, Washer Hookup
Waterfront false
Roof Type Shingle
Total Parking Spaces 4
Garage Yes
Building
Story 2
Sewer Private Sewer
Water Well
Schools
Elementary Schools Ab
Middle Schools Ab
High Schools Abrhs
Others
Pets Allowed Yes w/ Restrictions
Read Less
Want to know what your home might be worth? Contact us for a FREE valuation!

Our team is ready to help you sell your home for the highest possible price ASAP
Bought with The Zur Attias Team • The Attias Group, LLC






