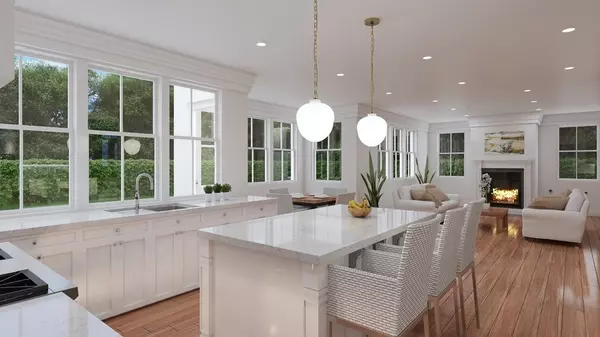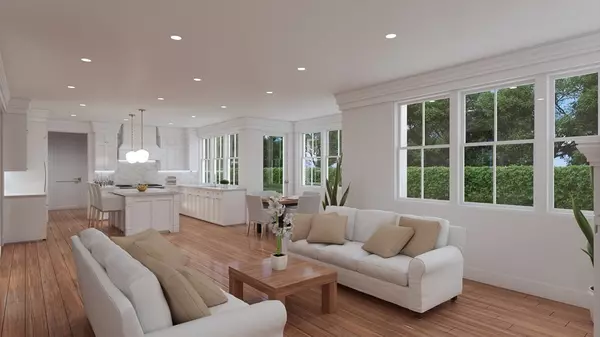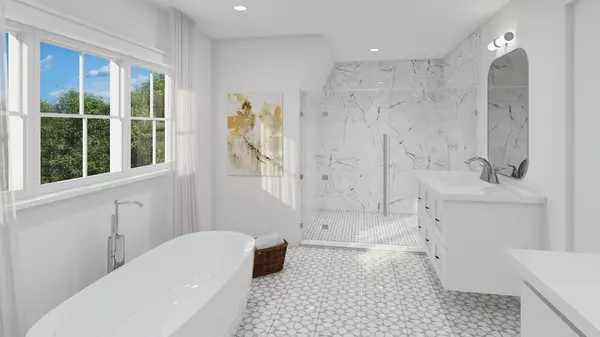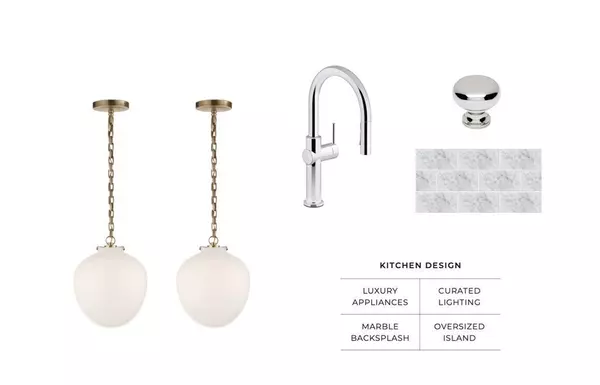$2,308,160
$2,269,000
1.7%For more information regarding the value of a property, please contact us for a free consultation.
230 Monsen Road Concord, MA 01742
4 Beds
4 Baths
4,229 SqFt
Key Details
Sold Price $2,308,160
Property Type Single Family Home
Sub Type Single Family Residence
Listing Status Sold
Purchase Type For Sale
Square Footage 4,229 sqft
Price per Sqft $545
MLS Listing ID 72991918
Sold Date 04/18/23
Style Colonial
Bedrooms 4
Full Baths 3
Half Baths 2
Year Built 2022
Lot Size 0.490 Acres
Acres 0.49
Property Description
New construction to be built by highly regarded HBC a classic colonial in a neighborhood setting, steps away from conservation trails for walking, biking, cross country skiing and breath taking Great Meadows. Also, still time to customize or custom build your dream home! This 4,200 sq ft home will offer an open kitchen family room with kitchen to include large island with stool seating and pendant lighting above, custom cabinetry, tiled backsplash, quartz counters, professional grade appliances and pantry. Family room to include a gas fireplace, built ins and access to the spacious backyard and patio. Formal dining room with wainscoting, crown molding and curated lighting. A mud room & half bath complete the 1st floor. 2nd floor offers 4 bedrooms, 3 full baths and laundry room. The master en-suite offers walk in closets, and a spa like bathroom with tiled shower and soaking tub. The finished LL offers 2 generous sized rooms and 1/2 bath. Great locale for year round outdoor enthusiasts!
Location
State MA
County Middlesex
Zoning Res
Direction Bedford Street to Monsen Road
Rooms
Family Room Closet/Cabinets - Custom Built, Flooring - Hardwood, Recessed Lighting, Crown Molding
Basement Full, Partially Finished
Primary Bedroom Level Second
Dining Room Flooring - Hardwood, Chair Rail, Recessed Lighting, Wainscoting, Crown Molding
Kitchen Flooring - Hardwood, Dining Area, Pantry, Countertops - Stone/Granite/Solid, Kitchen Island, Exterior Access, Open Floorplan, Recessed Lighting, Lighting - Pendant
Interior
Interior Features Lighting - Overhead, Recessed Lighting, Closet, Beadboard, Bathroom - Half, Study, Exercise Room, Mud Room, Bathroom, Central Vacuum
Heating Forced Air
Cooling Central Air
Flooring Tile, Carpet, Hardwood, Flooring - Hardwood, Flooring - Stone/Ceramic Tile
Fireplaces Number 1
Fireplaces Type Family Room
Appliance Range, Dishwasher, Microwave, Refrigerator
Laundry Closet/Cabinets - Custom Built, Flooring - Stone/Ceramic Tile, Lighting - Overhead, Second Floor
Exterior
Exterior Feature Decorative Lighting
Garage Spaces 2.0
Community Features Public Transportation, Shopping, Pool, Tennis Court(s), Park, Walk/Jog Trails, Golf, Medical Facility, Bike Path, Conservation Area, Highway Access, House of Worship, Private School, Public School
Roof Type Shingle
Total Parking Spaces 4
Garage Yes
Building
Lot Description Level
Foundation Concrete Perimeter
Sewer Private Sewer
Water Public
Architectural Style Colonial
Schools
Elementary Schools Alcott
Middle Schools Cms
High Schools Cchs
Read Less
Want to know what your home might be worth? Contact us for a FREE valuation!

Our team is ready to help you sell your home for the highest possible price ASAP
Bought with Patricia Woodard • Barrett Sotheby's International Realty





