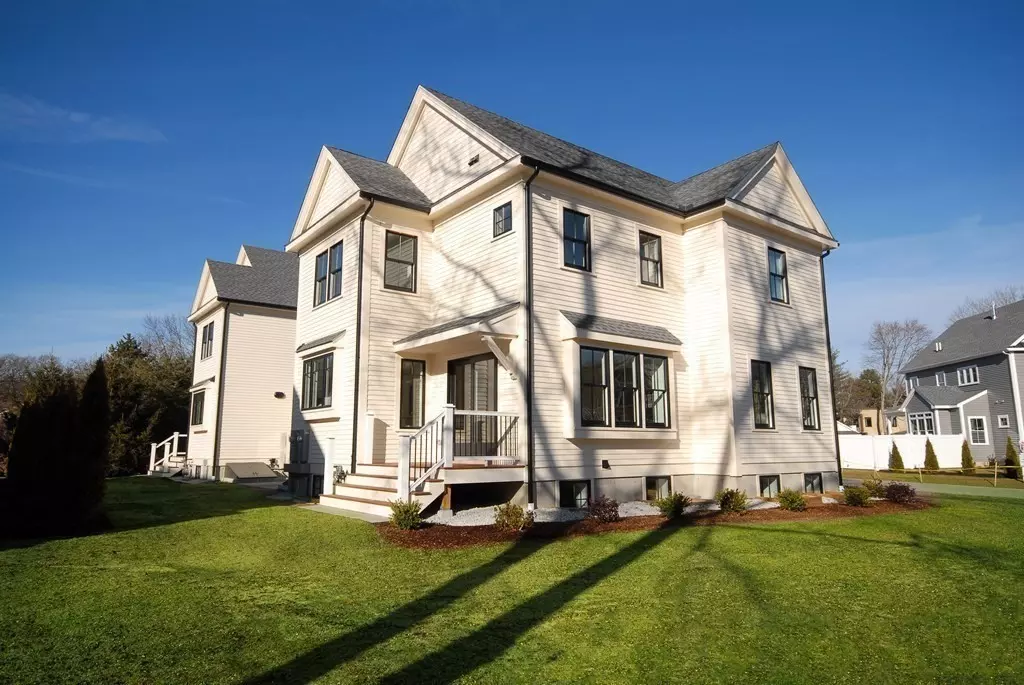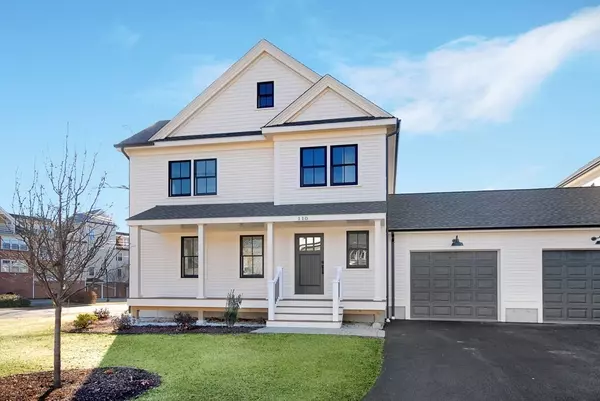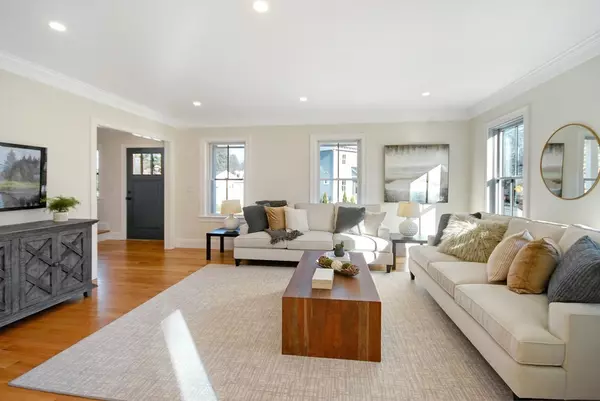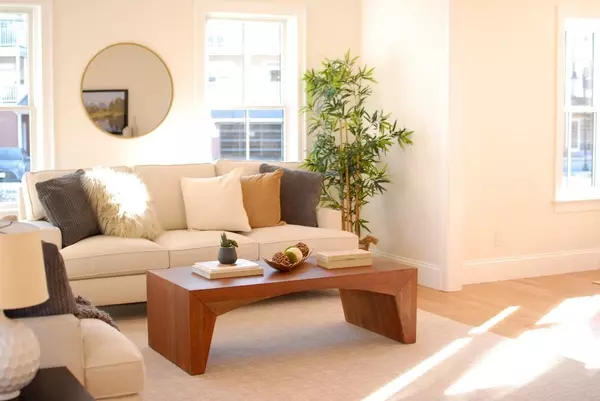$1,268,000
$1,268,000
For more information regarding the value of a property, please contact us for a free consultation.
112 Conant Street #112 Concord, MA 01742
3 Beds
3.5 Baths
2,519 SqFt
Key Details
Sold Price $1,268,000
Property Type Condo
Sub Type Condominium
Listing Status Sold
Purchase Type For Sale
Square Footage 2,519 sqft
Price per Sqft $503
MLS Listing ID 73072981
Sold Date 04/18/23
Bedrooms 3
Full Baths 3
Half Baths 1
HOA Fees $300/mo
HOA Y/N true
Year Built 2022
Tax Year 2023
Lot Size 0.260 Acres
Acres 0.26
Property Description
This striking 8 room Townhouse features a well-thought floorplan & is strategically positioned to capture amazing natural light throughout its 3 finished floors. A stylish kitchen w quiet close cabinetry & drawers, stainless appliances & center island opens to a farmhouse-style dining area that features a trio of boxed windows and glass doors that lead to a side deck- perfect for grilling or enjoyng morning coffee. The Living room has 4 windows & offers views of Rideout playground. Upstairs are 3 nicely sized bedrooms and 2 full baths, including a primary suite w vaulted ceiling & w-i closet. The lower level is nothing short of fabulous! Large windows highlight a family room & office/guestroom w adjacent 3rd full bath. Four zones of heat/AC, a 1 car garage w parking for a 2nd and walking distance to vibrant West Concord Center its eateries, coffee shops, commuter rail and Thoreau Elementary School make this property tough to beat! Come see for yourself; you won't be disappointed!
Location
State MA
County Middlesex
Zoning RES
Direction Laws Brook Road to Conant. Units are on the corner of Wedgewood & Conant
Rooms
Family Room Flooring - Vinyl
Basement Y
Primary Bedroom Level Second
Dining Room Flooring - Hardwood, Window(s) - Bay/Bow/Box, Exterior Access, Open Floorplan, Slider
Kitchen Closet/Cabinets - Custom Built, Flooring - Hardwood, Countertops - Stone/Granite/Solid, Kitchen Island, Lighting - Pendant
Interior
Interior Features Home Office, Mud Room, Foyer
Heating Heat Pump
Cooling Heat Pump
Flooring Wood, Tile, Vinyl, Flooring - Hardwood
Appliance Range, Dishwasher, Disposal, Refrigerator, Freezer, Range Hood, Gas Water Heater, Tankless Water Heater, Plumbed For Ice Maker, Utility Connections for Gas Range, Utility Connections for Gas Oven, Utility Connections for Electric Dryer
Laundry In Basement, In Unit, Washer Hookup
Exterior
Exterior Feature Rain Gutters
Garage Spaces 1.0
Community Features Public Transportation, Shopping, Pool, Tennis Court(s), Park, Walk/Jog Trails, Golf, Medical Facility, Laundromat, Bike Path, Conservation Area, Highway Access, House of Worship, Private School, Public School, T-Station
Utilities Available for Gas Range, for Gas Oven, for Electric Dryer, Washer Hookup, Icemaker Connection
Roof Type Shingle
Total Parking Spaces 1
Garage Yes
Building
Story 3
Sewer Public Sewer
Water Public
Schools
Elementary Schools Thoreau
Middle Schools Peabody/Sanborn
High Schools Cchs
Others
Pets Allowed Yes
Senior Community false
Acceptable Financing Contract
Listing Terms Contract
Read Less
Want to know what your home might be worth? Contact us for a FREE valuation!

Our team is ready to help you sell your home for the highest possible price ASAP
Bought with Marina Tramontozzi • True North Realty





