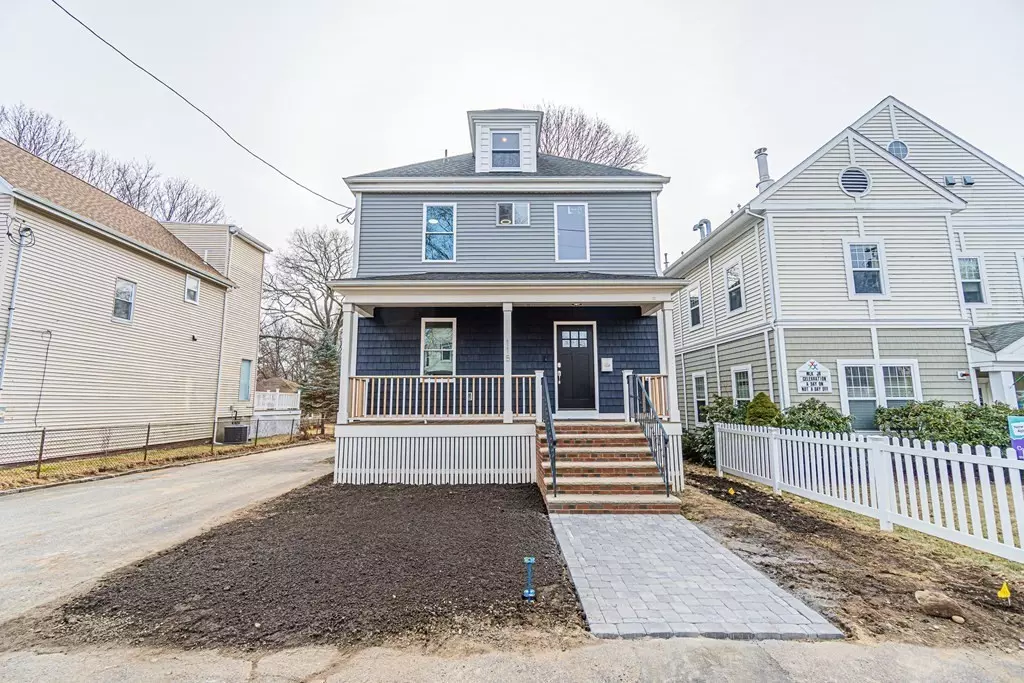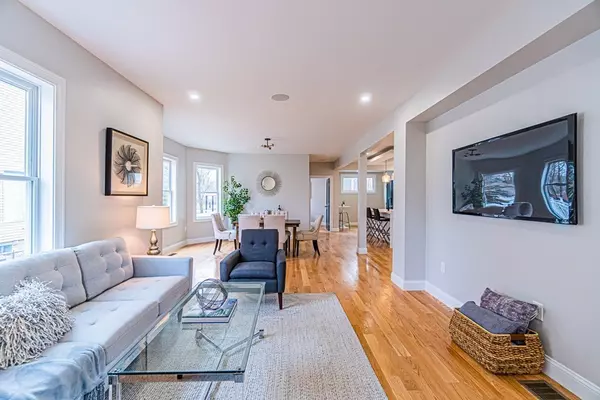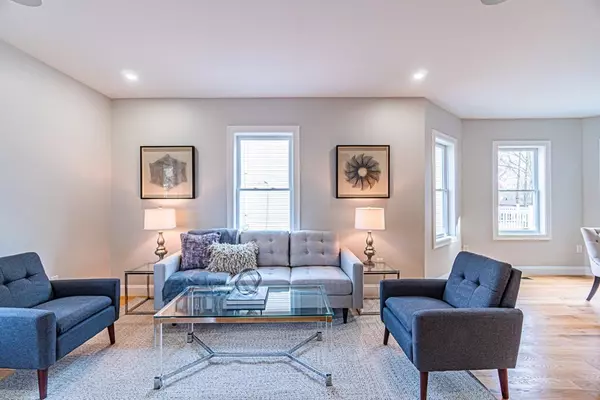$1,105,000
$1,090,000
1.4%For more information regarding the value of a property, please contact us for a free consultation.
115 Arlington St Medford, MA 02155
4 Beds
2.5 Baths
2,751 SqFt
Key Details
Sold Price $1,105,000
Property Type Single Family Home
Sub Type Single Family Residence
Listing Status Sold
Purchase Type For Sale
Square Footage 2,751 sqft
Price per Sqft $401
MLS Listing ID 73078846
Sold Date 04/24/23
Style Colonial
Bedrooms 4
Full Baths 2
Half Baths 1
Year Built 1910
Annual Tax Amount $5,909
Tax Year 2022
Property Description
This single family-esque home in the heart of Medford is one of a kind. Boasting 4 bedrooms, plenty of closet & storage space, & gleaming hardwood floors throughout. It's perfect for anyone looking to settle down in an incredible location. On the first floor you'll find an open concept living room which leads to both the dining room and kitchen. The gourmet kitchen has been designed w/ entertaining in mind, featuring a waterfall center island, high end appliances & separate eat-in dining area. Additionally, a mudroom & home office on this level for added convenience. Upstairs you'll be greeted by a grand primary bedroom w/ ensuite that includes walk-in closets and a stunningly designed vanity with tiled shower. Two additional bedrooms plus another full bathroom for guests or children. The third floor has multiple potential uses as either a fourth bedroom or second playroom. Great curb appeal plus all the benefits of being situated close to local parks, shopping and restaurants
Location
State MA
County Middlesex
Zoning R
Direction Harvard Ave. to Arlington St.
Rooms
Basement Finished, Interior Entry
Primary Bedroom Level Second
Dining Room Flooring - Hardwood, Open Floorplan, Recessed Lighting, Lighting - Pendant
Kitchen Flooring - Hardwood, Dining Area, Pantry, Countertops - Stone/Granite/Solid, Kitchen Island, Open Floorplan, Lighting - Pendant
Interior
Interior Features Lighting - Overhead, Closet, Recessed Lighting, Mud Room, Home Office, Bonus Room, Internet Available - Unknown
Heating Forced Air
Cooling Central Air
Flooring Wood, Tile, Flooring - Stone/Ceramic Tile, Flooring - Hardwood
Appliance Range, Dishwasher, Microwave, Refrigerator, Electric Water Heater, Utility Connections for Gas Range, Utility Connections for Electric Dryer
Laundry Washer Hookup
Exterior
Community Features Public Transportation, Shopping, Park, Highway Access, House of Worship, Public School, Sidewalks
Utilities Available for Gas Range, for Electric Dryer, Washer Hookup
Roof Type Shingle
Total Parking Spaces 2
Garage No
Building
Lot Description Level
Foundation Concrete Perimeter
Sewer Public Sewer
Water Public
Schools
High Schools Medford High
Read Less
Want to know what your home might be worth? Contact us for a FREE valuation!

Our team is ready to help you sell your home for the highest possible price ASAP
Bought with Dana Schaefer • Compass






