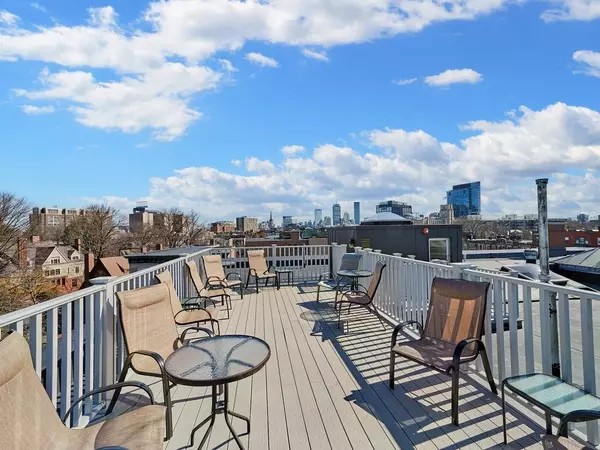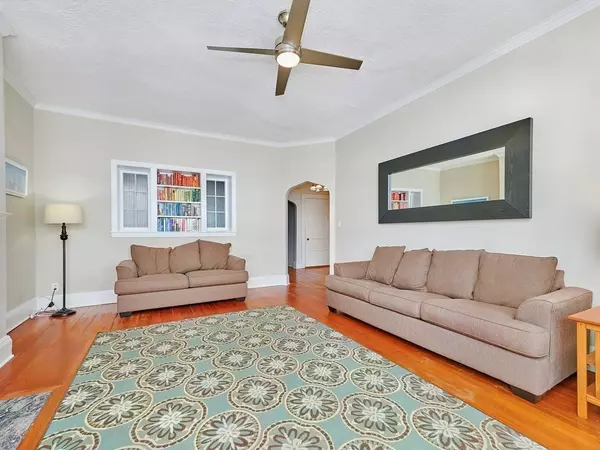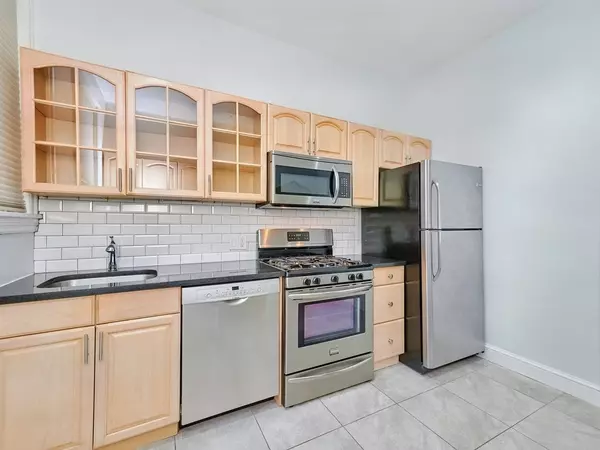$820,000
$765,000
7.2%For more information regarding the value of a property, please contact us for a free consultation.
1060 Beacon Street #1 Brookline, MA 02446
2 Beds
1 Bath
985 SqFt
Key Details
Sold Price $820,000
Property Type Condo
Sub Type Condominium
Listing Status Sold
Purchase Type For Sale
Square Footage 985 sqft
Price per Sqft $832
MLS Listing ID 73089727
Sold Date 04/24/23
Bedrooms 2
Full Baths 1
HOA Fees $639/mo
HOA Y/N true
Year Built 1905
Annual Tax Amount $4,310
Tax Year 2023
Property Description
Stunning & Spacious South Facing 2-Bed Condo in a Back Bay Style Bldg In The Ultra-Desirable Cottage Farm Historic District & St Mary's Neighborhood w/Deeded Parking & Sweeping Boston Skyline Views From The Common Roof. Tasteful Eat-In-Kitchen w/Maple & Glass Cabinets, Granite Counters, Stainless Appliances, Subway Tile Backsplash & Breakfast Bar. Sunny Bow Front Living Rm w/Black Granite Fireplace, Built-In Book Shelves, Beautiful Crown Moldings & Ceiling Fan. Elegant BathRm Tiled w/Tub & Shower. Convenient Entry Foyer W/Coat Closet. Great Open Layout w/High Ceilings, Newer Oversized Large Windows, Hardwood Flrs, All Well Sized Rooms & Closet Space Galore Throughout. Stone’s Throw To Everything. 1 Block To Green Line T Station, 1 Stop To Kenmore/Fenway, Trendy Shops & Chic Restaurants. Hall’s Pond Nature Area & Amory Park At Your Back Door. Walk To Longwood Medical & Coolidge Corner. Quick Access to Storrow Dr & Main Routes. Laundry In Bldg.
Location
State MA
County Norfolk
Zoning M2.0
Direction Corner of Beacon and Carlton
Rooms
Basement Y
Primary Bedroom Level Main
Kitchen Flooring - Stone/Ceramic Tile, Dining Area, Breakfast Bar / Nook, Cabinets - Upgraded, Stainless Steel Appliances, Lighting - Overhead
Interior
Interior Features Closet, Lighting - Overhead, Archway, Entrance Foyer
Heating Steam, Oil
Cooling None
Flooring Tile, Hardwood, Flooring - Hardwood
Fireplaces Number 1
Appliance Range, Dishwasher, Disposal, Microwave, Refrigerator, Utility Connections for Gas Range
Laundry In Basement, Common Area
Exterior
Exterior Feature Decorative Lighting
Community Features Public Transportation, Shopping, Pool, Tennis Court(s), Park, Walk/Jog Trails, Golf, Medical Facility, Bike Path, Conservation Area, Highway Access, House of Worship, Private School, Public School, T-Station, University
Utilities Available for Gas Range
View Y/N Yes
View City
Roof Type Rubber
Total Parking Spaces 1
Garage No
Building
Story 1
Sewer Public Sewer
Water Public
Schools
Elementary Schools Ridley/Lawrence
High Schools Brookline Hs
Others
Pets Allowed Yes w/ Restrictions
Read Less
Want to know what your home might be worth? Contact us for a FREE valuation!

Our team is ready to help you sell your home for the highest possible price ASAP
Bought with Currier, Lane & Young • Compass






