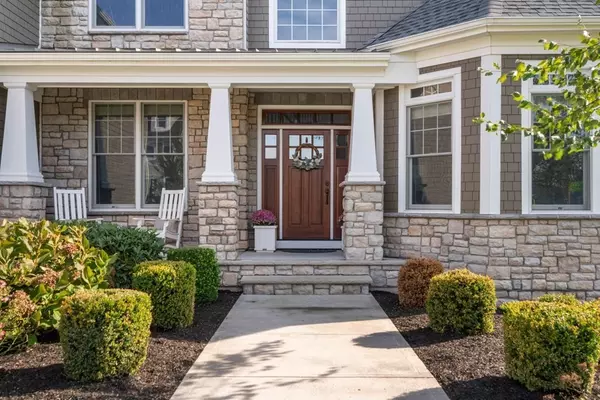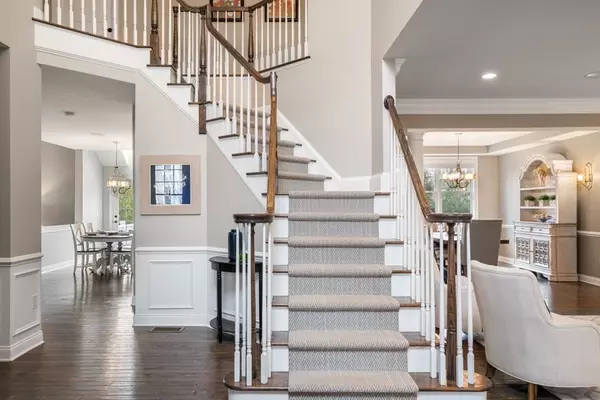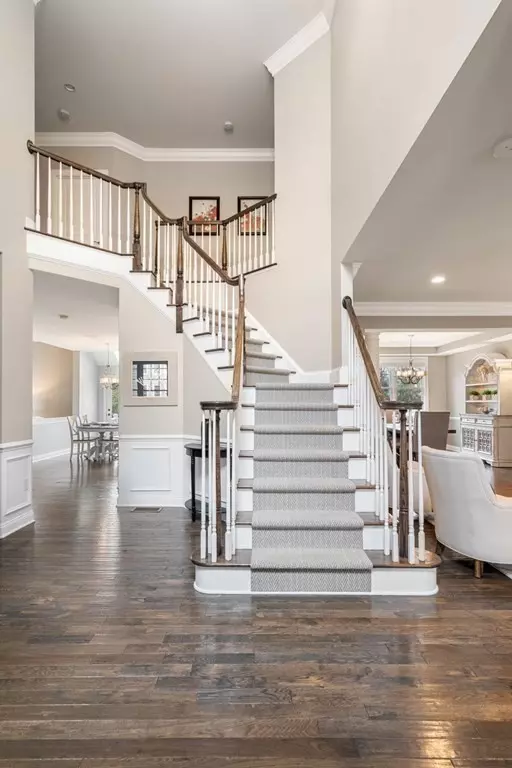$1,750,000
$1,649,000
6.1%For more information regarding the value of a property, please contact us for a free consultation.
34 Hemlock Way Cohasset, MA 02025
4 Beds
3.5 Baths
4,153 SqFt
Key Details
Sold Price $1,750,000
Property Type Single Family Home
Sub Type Single Family Residence
Listing Status Sold
Purchase Type For Sale
Square Footage 4,153 sqft
Price per Sqft $421
Subdivision Estates At Cohasset
MLS Listing ID 73083090
Sold Date 04/25/23
Style Colonial
Bedrooms 4
Full Baths 3
Half Baths 1
HOA Fees $415/mo
HOA Y/N true
Year Built 2017
Annual Tax Amount $14,440
Tax Year 2022
Lot Size 0.280 Acres
Acres 0.28
Property Description
Offer accepted- Sunday 3/5 open house canceled. This 4 bed/3.5 bath, like-new home will welcome you w/ a 2-story grand foyer & an open floor plan complete w/ 9ft ceilings, hardwood floors & custom woodworking. The Palladian kitchen features a large island, stone counters & stainless steel appliances, perfect for entertaining. Off of the kitchen, the light-filled family room will wow you with the cathedral ceiling, gas fireplace & 2nd staircase. Upstairs, the master bedroom features a designated work space, spa-like bathroom & an enormous walk-in closet/bonus room. Two additional bedrooms are connected by a Jack/Jill bathroom & the 4th bedroom is perfect for guests w/ a walk-in closet & private bath. The 3-car garage connects to a large mudroom w/ separate laundry room. Outside, enjoy the expanded deck, hot tub, fenced in yard w/ irrigation & low-maintance fiber cement siding. Located minutes from schools, the beach & shops, this home is a must see!
Location
State MA
County Norfolk
Zoning RB
Direction From 3A, take Beechwood Street @ Gulf Gas Station, take first left, then another left @ Walnut Hill
Rooms
Family Room Vaulted Ceiling(s), Flooring - Wall to Wall Carpet
Basement Full, Interior Entry, Concrete, Unfinished
Primary Bedroom Level Second
Kitchen Skylight, Window(s) - Picture, Dining Area, Countertops - Stone/Granite/Solid, Kitchen Island, Deck - Exterior, Stainless Steel Appliances, Wine Chiller
Interior
Interior Features Bathroom - Half, Office, Bathroom, Wired for Sound, Internet Available - Unknown
Heating Forced Air, Humidity Control, Natural Gas
Cooling Central Air
Flooring Wood, Stone / Slate
Fireplaces Number 1
Fireplaces Type Family Room
Appliance Range, Oven, Dishwasher, Microwave, Refrigerator, Washer, Dryer, Wine Refrigerator, Range Hood, Tankless Water Heater, Utility Connections for Gas Range
Laundry Flooring - Stone/Ceramic Tile, Main Level, Cabinets - Upgraded, First Floor
Exterior
Exterior Feature Professional Landscaping, Sprinkler System
Garage Spaces 3.0
Fence Fenced/Enclosed, Fenced
Community Features Public Transportation, Shopping, Park, Walk/Jog Trails, Bike Path, Marina, Public School
Utilities Available for Gas Range
Waterfront Description Beach Front, Ocean, 1 to 2 Mile To Beach, Beach Ownership(Public,Association)
Roof Type Shingle
Total Parking Spaces 4
Garage Yes
Building
Lot Description Cul-De-Sac
Foundation Concrete Perimeter
Sewer Private Sewer, Other
Water Public
Architectural Style Colonial
Schools
Elementary Schools Osgood
Middle Schools Cohasset Ms
High Schools Cohasset Hs
Others
Senior Community false
Acceptable Financing Contract
Listing Terms Contract
Read Less
Want to know what your home might be worth? Contact us for a FREE valuation!

Our team is ready to help you sell your home for the highest possible price ASAP
Bought with Jennifer Schneider • Century 21 Elite Realty





