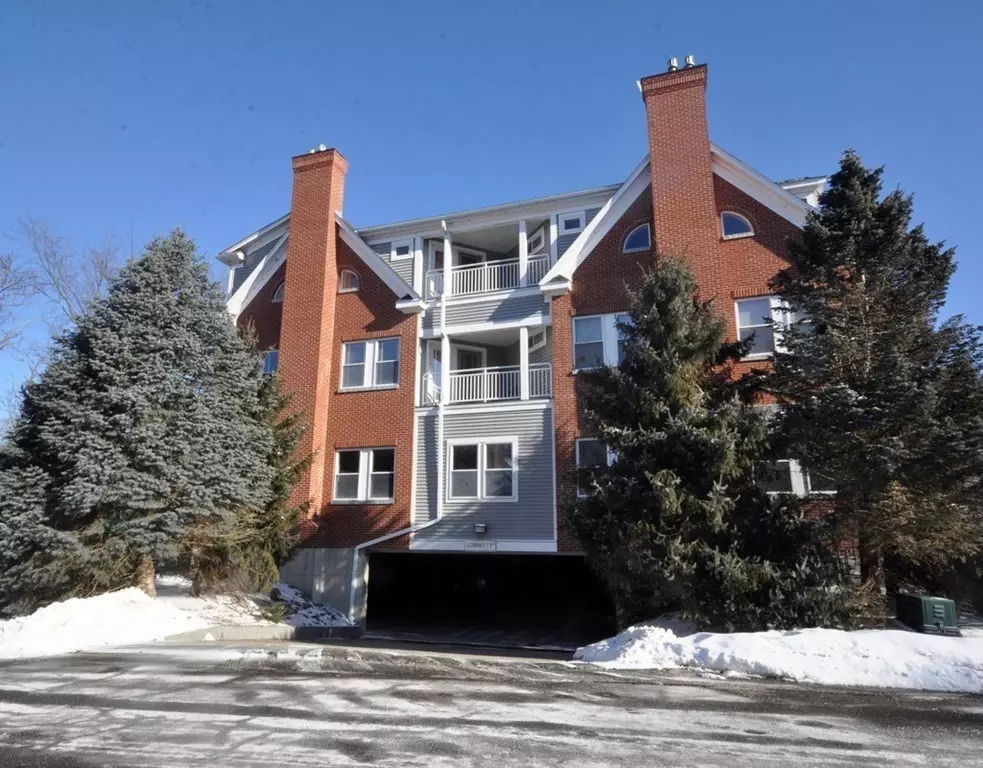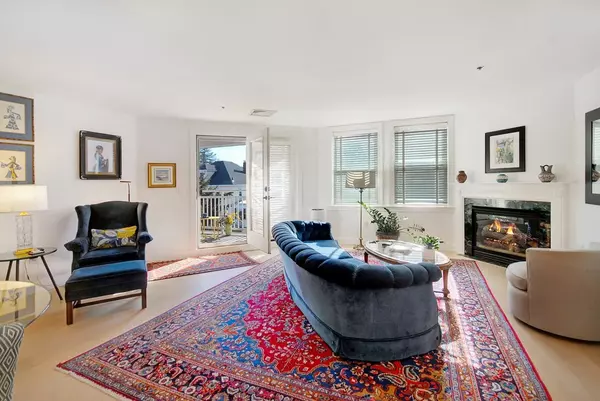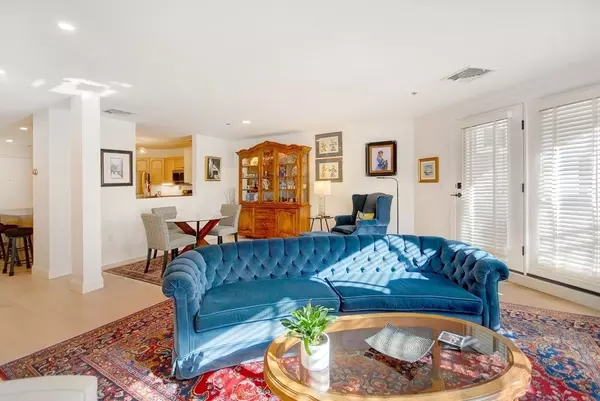$595,000
$598,000
0.5%For more information regarding the value of a property, please contact us for a free consultation.
1732 Main St #201 Concord, MA 01742
2 Beds
2 Baths
1,121 SqFt
Key Details
Sold Price $595,000
Property Type Condo
Sub Type Condominium
Listing Status Sold
Purchase Type For Sale
Square Footage 1,121 sqft
Price per Sqft $530
MLS Listing ID 73086257
Sold Date 04/21/23
Bedrooms 2
Full Baths 2
HOA Fees $680/mo
HOA Y/N true
Year Built 1999
Annual Tax Amount $5,715
Tax Year 2023
Lot Size 0.690 Acres
Acres 0.69
Property Description
Exquisite, sun-filled end corner unit in pristine condition. This gem has several recent upgrades like maple-engineered floors, recessed lighting, upscale light fixtures, paint, and stainless steel kitchen appliances (2019). The kitchen opens into an expansive living/dining room with a gas fireplace and oversized windows. Both sizable bedrooms have spacious closets and en suite bathrooms with double vanities. Two underground garage parking spaces with nearby mailboxes, recycling/trash, and elevator access only for residents. Laundry in the unit. Get comfortable on your private and sunny treetop balcony, visit Marshall Farm, stroll along nearby conversation trails, or go for a paddle on the Assabet River just steps away. Sidewalk to West Concord Village, shops, eateries, library, and commuter rail. Luxury, carefree living at its best.
Location
State MA
County Middlesex
Area West Concord
Zoning R
Direction Spillway Condominiums are on your left heading west from West Concord Village
Rooms
Basement N
Primary Bedroom Level Second
Dining Room Flooring - Hardwood, Open Floorplan
Kitchen Closet, Flooring - Wood, Breakfast Bar / Nook, Cabinets - Upgraded, Stainless Steel Appliances, Peninsula, Lighting - Pendant
Interior
Heating Forced Air, Natural Gas
Cooling Central Air
Flooring Engineered Hardwood
Fireplaces Number 1
Fireplaces Type Living Room
Appliance Range, Dishwasher, Disposal, Microwave, Refrigerator, Washer, Dryer, Other
Laundry Second Floor, In Unit
Exterior
Exterior Feature Balcony
Garage Spaces 2.0
Community Features Public Transportation, Shopping, Pool, Tennis Court(s), Park, Walk/Jog Trails, Stable(s), Golf, Medical Facility, Laundromat, Bike Path, Conservation Area, Highway Access, House of Worship, Private School, Public School
Roof Type Shingle
Garage Yes
Building
Story 1
Sewer Public Sewer
Water Public
Schools
Elementary Schools Thoreau
Middle Schools Peabody/Sanborn
High Schools Cchs
Others
Pets Allowed Yes w/ Restrictions
Senior Community false
Read Less
Want to know what your home might be worth? Contact us for a FREE valuation!

Our team is ready to help you sell your home for the highest possible price ASAP
Bought with Lana Stepanskaia • Hillman Homes





