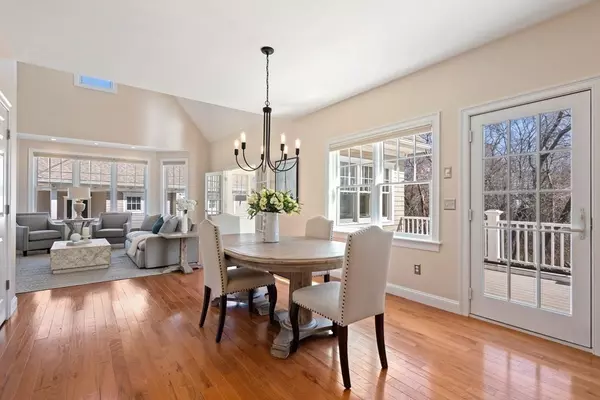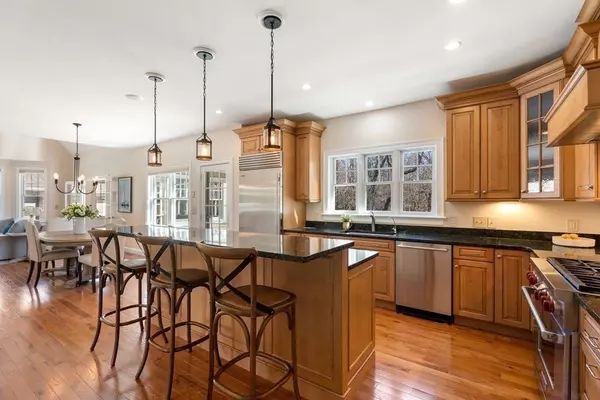$1,375,000
$1,399,900
1.8%For more information regarding the value of a property, please contact us for a free consultation.
41 Chittenden Ln #41 Cohasset, MA 02025
3 Beds
3.5 Baths
4,797 SqFt
Key Details
Sold Price $1,375,000
Property Type Condo
Sub Type Condominium
Listing Status Sold
Purchase Type For Sale
Square Footage 4,797 sqft
Price per Sqft $286
MLS Listing ID 73089907
Sold Date 04/26/23
Bedrooms 3
Full Baths 3
Half Baths 1
HOA Fees $1,000/mo
HOA Y/N true
Year Built 2011
Annual Tax Amount $14,096
Tax Year 2023
Property Description
Don't miss this beautiful "Bancroft Style" home at The Cook Estate, a private community of 27 free-standing homes in Cohasset. This 3 bedroom, 3.5 bathroom home offers nearly 4800 sq.ft. of living space on 3 floors. The main floor features an open-concept living/dining/kitchen area with two sets of french doors that offer privacy for the adjacent sunroom & home office. The 2-story living room features a gas fireplace, grand mantle, and built-in bookcases. The kitchen is highlighted with the finest appliances, Wolf Range & Subzero fridge, along with granite countertops and views of the expansive back deck and spacious private backyard. The main-floor primary suite features a walk-in closet, and a spacious bathroom with a double vanity, jacuzzi tub & separate shower. The top floor features two additional bedrooms, a full bath, and an oversized family room. The finished, walkout, lower level features another full bath and is ideal for a gym, playroom, home office, guest suite, and more.
Location
State MA
County Norfolk
Zoning RB
Direction Rte 3A South, left on Sohier St (right if on 3A North), Chittenden Ln (The Cook Estate) is 1st right
Rooms
Family Room Closet, Flooring - Wall to Wall Carpet, Window(s) - Bay/Bow/Box, Cable Hookup, Recessed Lighting
Basement Y
Primary Bedroom Level Main
Dining Room Flooring - Hardwood, Window(s) - Bay/Bow/Box, Deck - Exterior, Open Floorplan, Lighting - Overhead
Kitchen Closet, Flooring - Hardwood, Window(s) - Bay/Bow/Box, Dining Area, Countertops - Stone/Granite/Solid, Breakfast Bar / Nook, Cabinets - Upgraded, Deck - Exterior, Open Floorplan, Stainless Steel Appliances, Gas Stove, Lighting - Overhead
Interior
Interior Features Bathroom - Full, Bathroom - With Tub & Shower, Closet - Linen, Countertops - Stone/Granite/Solid, Lighting - Sconce, Closet - Walk-in, Closet, Cable Hookup, Open Floor Plan, Recessed Lighting, Slider, Crown Molding, Chair Rail, High Speed Internet Hookup, Bathroom, Play Room, Office, Sun Room, Wired for Sound, Internet Available - Broadband
Heating Central, Forced Air, Natural Gas
Cooling Central Air
Flooring Tile, Carpet, Hardwood, Flooring - Stone/Ceramic Tile, Flooring - Wall to Wall Carpet, Flooring - Hardwood
Fireplaces Number 1
Fireplaces Type Living Room
Appliance Microwave, Water Treatment, ENERGY STAR Qualified Refrigerator, ENERGY STAR Qualified Dryer, ENERGY STAR Qualified Dishwasher, ENERGY STAR Qualified Washer, Range - ENERGY STAR, Oven - ENERGY STAR, Gas Water Heater, Tankless Water Heater, Utility Connections for Gas Range, Utility Connections for Gas Oven
Laundry Closet - Linen, Flooring - Stone/Ceramic Tile, Main Level, First Floor, Washer Hookup
Exterior
Exterior Feature Rain Gutters, Professional Landscaping, Sprinkler System
Garage Spaces 2.0
Community Features Public Transportation, Shopping, Pool, Park, Walk/Jog Trails, Bike Path, Conservation Area, House of Worship, Public School, T-Station, Other
Utilities Available for Gas Range, for Gas Oven, Washer Hookup
Waterfront Description Beach Front, Ocean, 1 to 2 Mile To Beach, Beach Ownership(Public)
Roof Type Shingle
Total Parking Spaces 4
Garage Yes
Building
Story 3
Sewer Inspection Required for Sale, Private Sewer
Water Public
Schools
Elementary Schools Osgood/Deer
Middle Schools Cohasset Middle
High Schools Cohasset High
Others
Senior Community false
Read Less
Want to know what your home might be worth? Contact us for a FREE valuation!

Our team is ready to help you sell your home for the highest possible price ASAP
Bought with Mary Beth McGillicuddy • Engel & Volkers, South Shore





