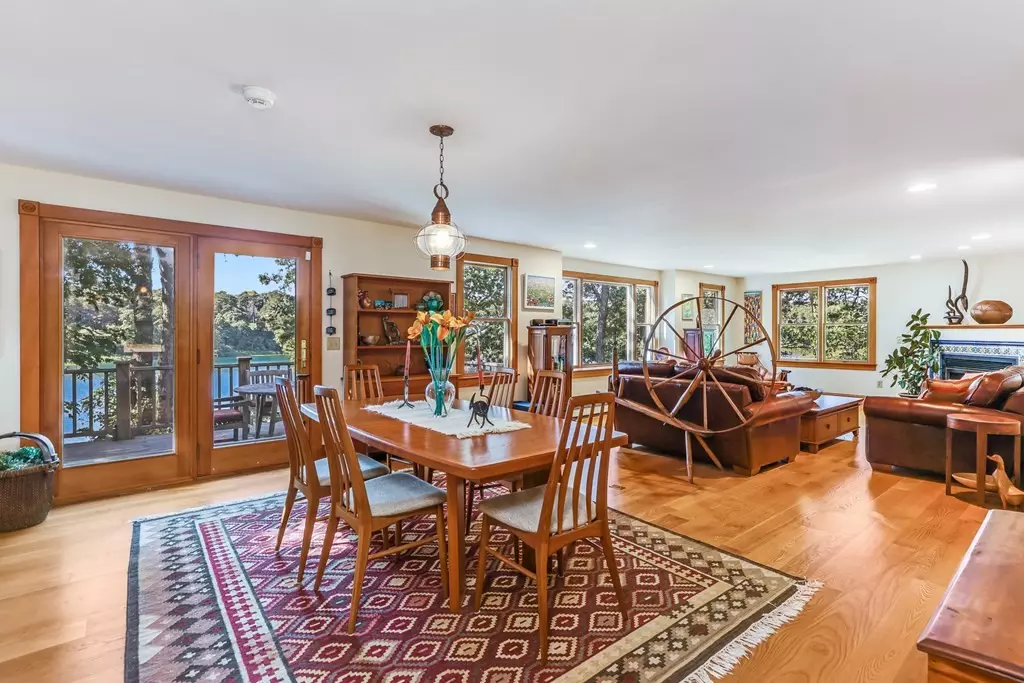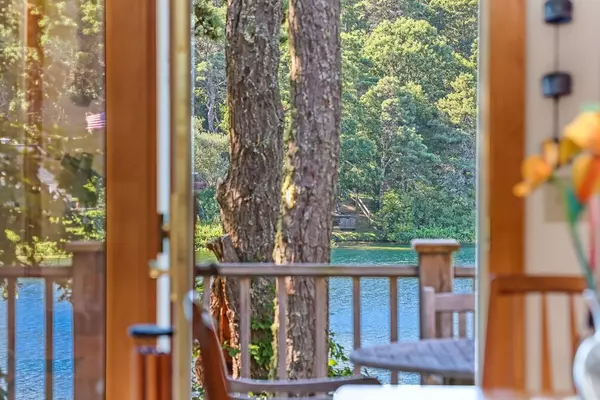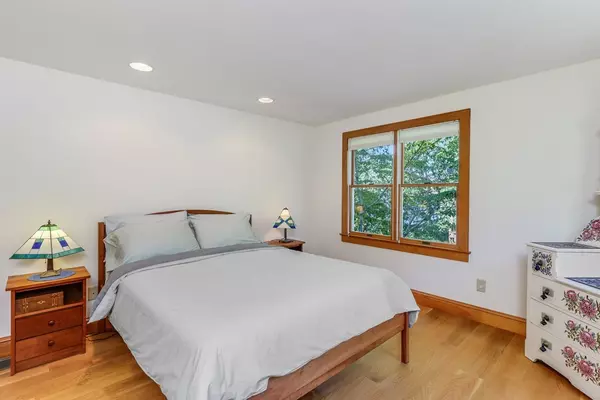$2,288,000
$2,545,000
10.1%For more information regarding the value of a property, please contact us for a free consultation.
79 Lake Shore Drive Chatham, MA 02633
4 Beds
4 Baths
3,719 SqFt
Key Details
Sold Price $2,288,000
Property Type Single Family Home
Sub Type Single Family Residence
Listing Status Sold
Purchase Type For Sale
Square Footage 3,719 sqft
Price per Sqft $615
Subdivision Great Hills Estate
MLS Listing ID 73032500
Sold Date 04/27/23
Style Colonial, Gambrel /Dutch
Bedrooms 4
Full Baths 4
HOA Fees $6/ann
HOA Y/N true
Year Built 1997
Annual Tax Amount $4,692
Tax Year 2022
Lot Size 0.520 Acres
Acres 0.52
Property Description
Chatham Waterfront! Gambrel Colonial of 3719 sf located on pristine freshwater Lovers Lake, a coveted 37 acre kettle pond. 1.5 miles to Chatham Village. Extraordinary southern and western exposure deliver spectacular sunshine. 220 feet of private shoreline infused with peacefulness and naturalness, and private float. Views of glimmering water enjoyed from all 10 rooms. This lovely home has 3 levels of living and is thoughtfully designed offering privacy within. The home accommodates many guests. All 4 bedrooms, large open living room with gas fireplace, dining area and lower level family room plus 2 home offices all enjoy glimmering water views of the lake. Primary bedroom is large, en suite and has a gas fireplace for cozy evenings with a wall of windows overlooking the lake. There are 2 separate staircases to reach the different levels of living. Lower level has a large family room, full bath, two rooms that can be used as offices or additional space for guests + private entrance. 3
Location
State MA
County Barnstable
Area West Chatham
Zoning R60
Direction Rt.28- Old Queen Anne Rd.- Skyline Drive- bear left- 2nd left Lake Shore Drive
Rooms
Family Room Bathroom - Full, Flooring - Stone/Ceramic Tile, Slider, Lighting - Overhead
Basement Full, Finished, Walk-Out Access
Primary Bedroom Level Second
Dining Room Flooring - Wood, Balcony / Deck
Kitchen Flooring - Stone/Ceramic Tile, Balcony - Exterior, Countertops - Upgraded, Gas Stove, Lighting - Pendant, Lighting - Overhead
Interior
Interior Features Bathroom - Full, Den, Home Office
Heating Central, Baseboard, Natural Gas
Cooling Central Air
Flooring Wood, Tile, Carpet, Flooring - Stone/Ceramic Tile
Fireplaces Number 2
Fireplaces Type Dining Room, Living Room, Master Bedroom
Appliance Range, Dishwasher, Microwave, Gas Water Heater, Utility Connections for Gas Range, Utility Connections for Gas Oven, Utility Connections for Gas Dryer
Laundry Second Floor
Exterior
Exterior Feature Balcony, Rain Gutters, Sprinkler System
Garage Spaces 2.0
Community Features Public Transportation, Shopping, Tennis Court(s), Park, Walk/Jog Trails, Stable(s), Golf, Medical Facility, Laundromat, Bike Path, Conservation Area, Highway Access, House of Worship, Marina, Public School
Utilities Available for Gas Range, for Gas Oven, for Gas Dryer
Waterfront Description Waterfront, Beach Front, Lake, Dock/Mooring, Private, Lake/Pond, Direct Access, Frontage, 0 to 1/10 Mile To Beach, Beach Ownership(Private,Deeded Rights)
View Y/N Yes
View Scenic View(s)
Roof Type Shingle
Total Parking Spaces 4
Garage Yes
Building
Lot Description Wooded, Cleared, Gentle Sloping
Foundation Concrete Perimeter
Sewer Inspection Required for Sale
Water Public
Schools
Elementary Schools Monomoy
Middle Schools Monomoy
High Schools Monomoy
Others
Senior Community false
Read Less
Want to know what your home might be worth? Contact us for a FREE valuation!

Our team is ready to help you sell your home for the highest possible price ASAP
Bought with Kimberly Terrio • William Raveis Real Estate & Homes Services






