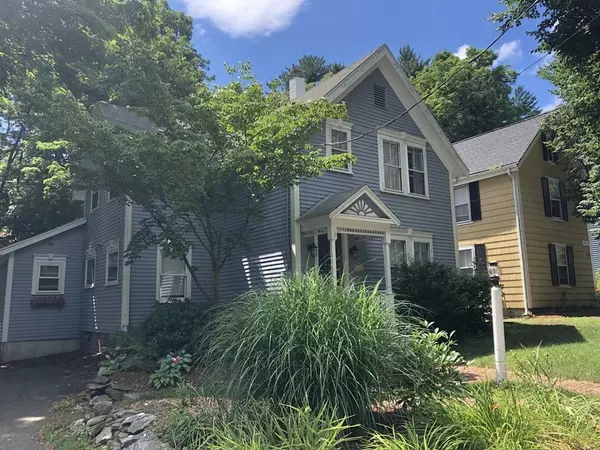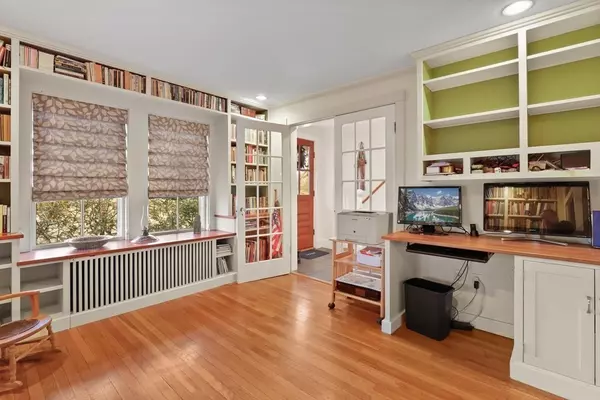$1,300,000
$1,195,000
8.8%For more information regarding the value of a property, please contact us for a free consultation.
222 Bedford St Concord, MA 01742
4 Beds
3 Baths
2,185 SqFt
Key Details
Sold Price $1,300,000
Property Type Single Family Home
Sub Type Single Family Residence
Listing Status Sold
Purchase Type For Sale
Square Footage 2,185 sqft
Price per Sqft $594
MLS Listing ID 73079205
Sold Date 04/28/23
Style Victorian, Antique
Bedrooms 4
Full Baths 3
HOA Y/N false
Year Built 1890
Annual Tax Amount $11,205
Tax Year 2023
Lot Size 10,018 Sqft
Acres 0.23
Property Description
This Victorian home in Concord Center, located just minutes from shops, historical landmarks, bike trails, and dining, offers a combination of 1890's charm & all of the modern updates & finishes you need. Large windows illuminate the open kitchen, featuring radiant heat, SS appliances, granite countertops, island w/ breakfast bar, & custom wine rack. The formal dining room w/HW floors opens to a spacious study/office w/ wall to wall built in bookshelves. Great room features wide pumpkin pine floor, brick and slate fireplace. Gorgeous heated 4-season porch boasts floor to ceiling windows & vaulted ceiling. The main floor bedroom is one of TWO primary ensuites with attached full bath. Laundry on main. Upstairs you'll find the second ensuite BR with a spacious bathroom & double closets. Two more BR's and a shared full bath round out the top floor. A serene backyard with established perennial gardens, fountain, and private fenced in patio provides the perfect spot to relax or entertain.
Location
State MA
County Middlesex
Zoning B
Direction Use GPS
Rooms
Basement Full, Bulkhead, Sump Pump, Concrete, Unfinished
Primary Bedroom Level First
Dining Room Flooring - Hardwood, Wainscoting, Lighting - Overhead
Kitchen Flooring - Stone/Ceramic Tile, Countertops - Stone/Granite/Solid, Kitchen Island, Open Floorplan, Stainless Steel Appliances
Interior
Interior Features Ceiling - Vaulted, Study, Sun Room
Heating Baseboard, Natural Gas
Cooling None
Flooring Tile, Hardwood, Flooring - Hardwood, Flooring - Stone/Ceramic Tile
Fireplaces Number 1
Fireplaces Type Living Room
Appliance Range, Microwave, Refrigerator, ENERGY STAR Qualified Dryer, ENERGY STAR Qualified Dishwasher, ENERGY STAR Qualified Washer, Range Hood, Oven - ENERGY STAR, Gas Water Heater, Plumbed For Ice Maker, Utility Connections for Gas Range, Utility Connections for Electric Dryer
Laundry Electric Dryer Hookup, Washer Hookup, First Floor
Exterior
Exterior Feature Storage, Professional Landscaping, Stone Wall
Community Features Shopping, Park, Walk/Jog Trails, House of Worship, Public School, Other
Utilities Available for Gas Range, for Electric Dryer, Washer Hookup, Icemaker Connection
Roof Type Shingle
Total Parking Spaces 4
Garage No
Building
Foundation Concrete Perimeter, Stone
Sewer Private Sewer
Water Public
Architectural Style Victorian, Antique
Schools
Elementary Schools Alcott
Middle Schools Concord Ms
High Schools Cchs
Read Less
Want to know what your home might be worth? Contact us for a FREE valuation!

Our team is ready to help you sell your home for the highest possible price ASAP
Bought with Lynn Findlay • Coldwell Banker Realty - Belmont





