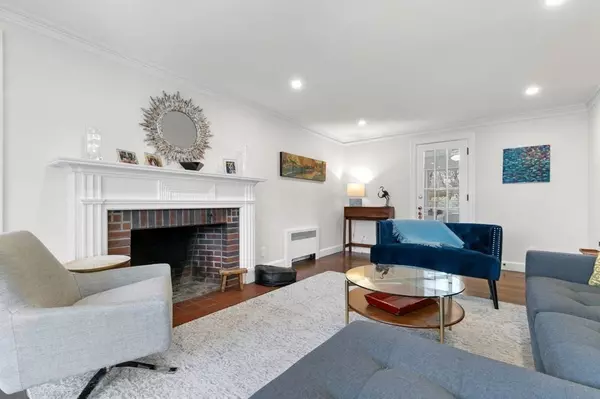$1,280,000
$1,150,000
11.3%For more information regarding the value of a property, please contact us for a free consultation.
10 Standish Road Milton, MA 02186
3 Beds
2.5 Baths
2,377 SqFt
Key Details
Sold Price $1,280,000
Property Type Single Family Home
Sub Type Single Family Residence
Listing Status Sold
Purchase Type For Sale
Square Footage 2,377 sqft
Price per Sqft $538
Subdivision Columbines
MLS Listing ID 73092352
Sold Date 04/28/23
Style Colonial
Bedrooms 3
Full Baths 2
Half Baths 1
HOA Y/N false
Year Built 1938
Annual Tax Amount $11,096
Tax Year 2023
Lot Size 8,712 Sqft
Acres 0.2
Property Description
Just in time for spring - your place in the Columbines! This classic center entrance colonial has been thoughtfully updated and beautifully maintained. The spacious front to back living room with its fireplace will certainly be the spot for countless happy gatherings with friends and family. The large stylish dining room can accommodate all your meal times, both festive and familiar. An updated kitchen with quartz countertops and stainless steel appliances looks out over the deck and yard. You'll enjoy a sun-splashed first floor office with entry from the living room as well as the deck. A sun-room with built in shelving offers a cozy place to read a favorite book or stream the latest series. The second floor features three generously sized bedrooms and two full baths. A cool lower level family room features a fireplace and bar. The spacious walk up attic awaits your imaginative redo. Life in the Columbines is waiting....walk to Turner's Pond, Steel and Rye, public transportation!
Location
State MA
County Norfolk
Zoning res
Direction Brook Road to Standish Road or Central Ave to Hinckley Road to Standish Road
Rooms
Basement Full, Finished, Bulkhead
Primary Bedroom Level Second
Dining Room Closet/Cabinets - Custom Built, Flooring - Hardwood, Window(s) - Bay/Bow/Box, Wainscoting, Crown Molding
Kitchen Flooring - Hardwood, Dining Area, Countertops - Stone/Granite/Solid, Cabinets - Upgraded, Recessed Lighting, Stainless Steel Appliances
Interior
Interior Features Recessed Lighting, Sun Room, Office, Exercise Room
Heating Baseboard, Hot Water, Oil
Cooling Ductless
Flooring Tile, Concrete, Hardwood, Flooring - Hardwood
Fireplaces Number 2
Fireplaces Type Family Room, Living Room
Appliance Range, Dishwasher, Disposal, Microwave, Refrigerator, Washer, Dryer, Oil Water Heater, Utility Connections for Electric Range, Utility Connections for Electric Oven, Utility Connections for Electric Dryer
Laundry Electric Dryer Hookup, Washer Hookup, In Basement
Exterior
Exterior Feature Rain Gutters, Professional Landscaping
Garage Spaces 2.0
Community Features Public Transportation, Pool, Tennis Court(s), Park, Walk/Jog Trails, Stable(s), Golf, Medical Facility, Bike Path, Conservation Area, Highway Access, Private School, Public School, Sidewalks
Utilities Available for Electric Range, for Electric Oven, for Electric Dryer, Washer Hookup
Waterfront false
Roof Type Shingle
Total Parking Spaces 4
Garage Yes
Building
Lot Description Level
Foundation Concrete Perimeter
Sewer Public Sewer
Water Public
Others
Senior Community false
Read Less
Want to know what your home might be worth? Contact us for a FREE valuation!

Our team is ready to help you sell your home for the highest possible price ASAP
Bought with Julianne Bridgeman • William Raveis R.E. & Home Services






