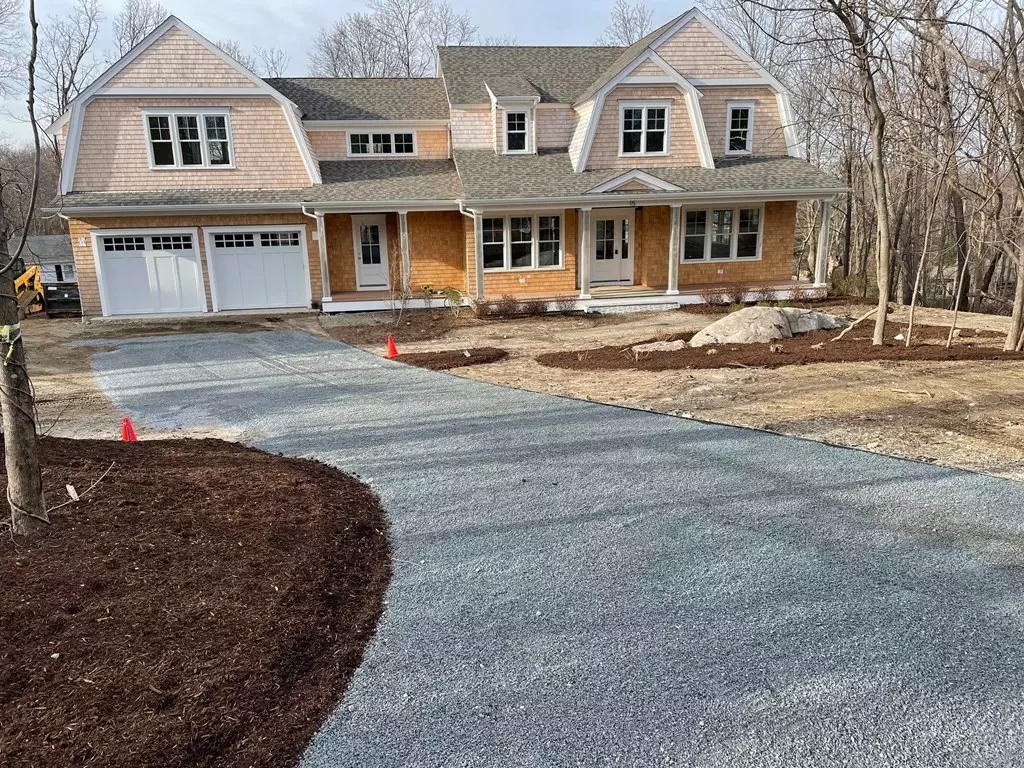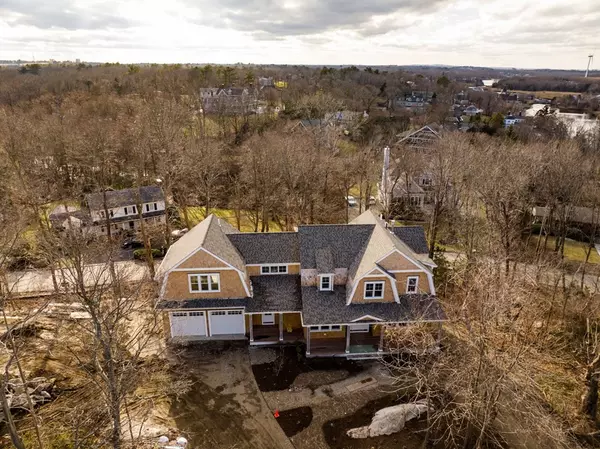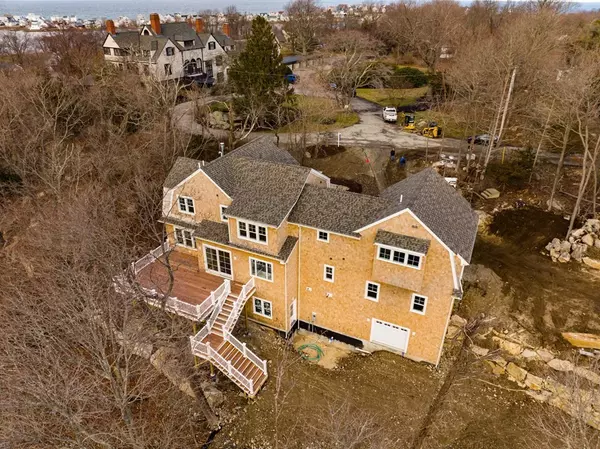$2,550,000
$2,599,000
1.9%For more information regarding the value of a property, please contact us for a free consultation.
15 Diab Lane Cohasset, MA 02025
4 Beds
4.5 Baths
3,500 SqFt
Key Details
Sold Price $2,550,000
Property Type Single Family Home
Sub Type Single Family Residence
Listing Status Sold
Purchase Type For Sale
Square Footage 3,500 sqft
Price per Sqft $728
MLS Listing ID 73081477
Sold Date 04/27/23
Style Gambrel /Dutch
Bedrooms 4
Full Baths 4
Half Baths 1
HOA Y/N false
Year Built 2023
Annual Tax Amount $999
Tax Year 2023
Lot Size 0.480 Acres
Acres 0.48
Property Description
Stunning new construction home located off Cohasset's coveted Jerusalem Road with water views! Delivering early spring, 15 Diab Ln is one of two new homes currently under construction. You'll love the home's high end finishes, open floor plan, detailed millwork, large designer Chef's kitchen, four bedrooms, and four-and-a-half bathrooms all designed for luxury family living in a stellar location. The home was intentionally designed to incorporate a spacious living room and kitchen perfect for family gatherings, an office to accommodate working from home, a gorgeous dining room adorned with wood detailing, and a unique lower level garage perfect for a gym or storage area. Located minutes from downtown Cohasset, its beaches and major throughways, 15 Diab Ln offers superior new construction craftsmanship in a beautiful, sought after setting! Images of home recently completed since 15 Diab is awaiting final finishes.
Location
State MA
County Norfolk
Zoning Resi
Direction Howe Rd to Diab Lane
Rooms
Basement Full
Primary Bedroom Level Second
Dining Room Flooring - Hardwood, Remodeled, Lighting - Pendant, Crown Molding
Kitchen Closet/Cabinets - Custom Built, Flooring - Hardwood, Window(s) - Picture, Dining Area, Balcony / Deck, Pantry, Countertops - Upgraded, Kitchen Island, Cabinets - Upgraded, Open Floorplan, Recessed Lighting, Slider, Storage, Gas Stove, Lighting - Pendant
Interior
Interior Features Bathroom - Full, Bathroom - Tiled With Shower Stall, Bathroom - With Tub, Vaulted Ceiling(s), Closet - Linen, Recessed Lighting, Lighting - Sconce, Lighting - Pendant, Closet/Cabinets - Custom Built, Bathroom, Home Office, Bonus Room, Mud Room
Heating Forced Air
Cooling Central Air
Flooring Marble, Hardwood, Stone / Slate, Flooring - Stone/Ceramic Tile, Flooring - Hardwood
Fireplaces Number 1
Fireplaces Type Living Room
Appliance Range, Dishwasher, Microwave, Range Hood, Instant Hot Water, Gas Water Heater, Tank Water Heaterless, Utility Connections for Gas Range, Utility Connections for Gas Oven, Utility Connections for Electric Dryer
Laundry Flooring - Stone/Ceramic Tile, Gas Dryer Hookup, Recessed Lighting, Washer Hookup, Second Floor
Exterior
Exterior Feature Sprinkler System
Garage Spaces 2.0
Community Features Shopping, Tennis Court(s), Walk/Jog Trails, Golf, Conservation Area, House of Worship
Utilities Available for Gas Range, for Gas Oven, for Electric Dryer, Washer Hookup
Waterfront Description Beach Front, 3/10 to 1/2 Mile To Beach, Beach Ownership(Public)
View Y/N Yes
View Scenic View(s)
Roof Type Shingle
Total Parking Spaces 3
Garage Yes
Building
Lot Description Wooded, Gentle Sloping
Foundation Concrete Perimeter
Sewer Public Sewer
Water Public
Architectural Style Gambrel /Dutch
Schools
High Schools Chs
Others
Senior Community false
Read Less
Want to know what your home might be worth? Contact us for a FREE valuation!

Our team is ready to help you sell your home for the highest possible price ASAP
Bought with Darleen Lannon • Coldwell Banker Realty - Hingham





