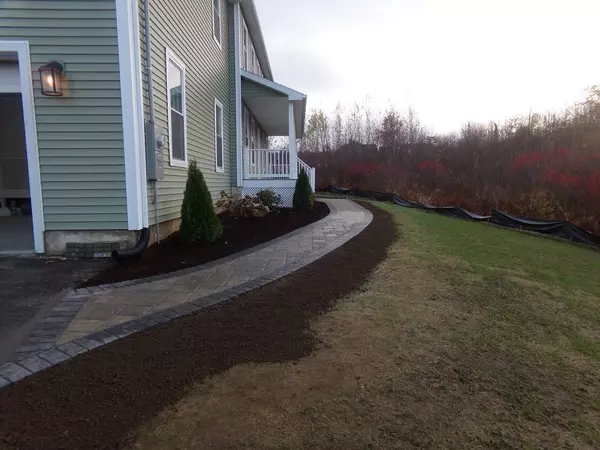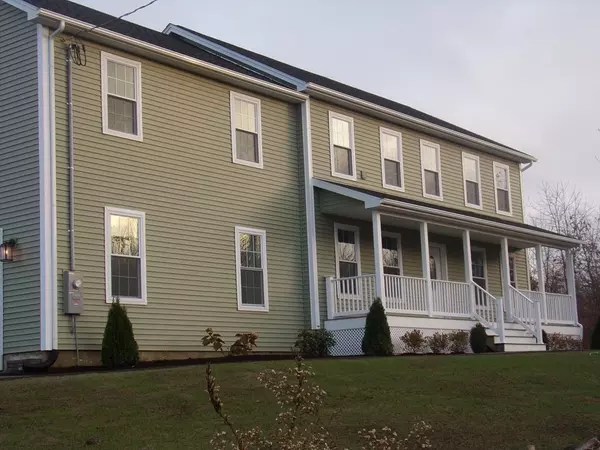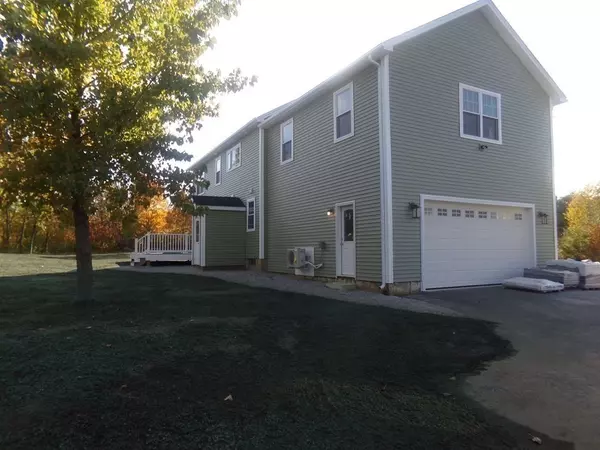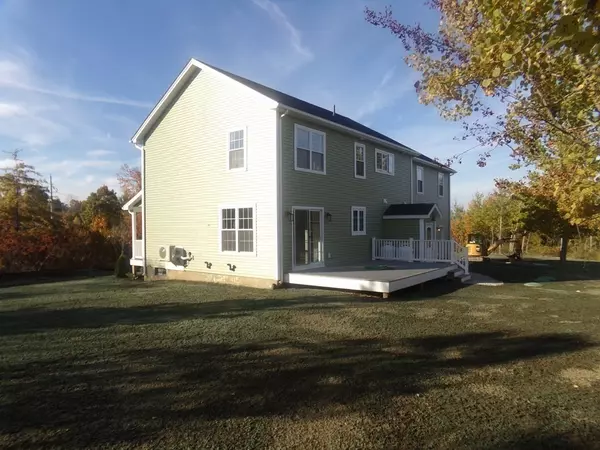$545,000
$565,000
3.5%For more information regarding the value of a property, please contact us for a free consultation.
55 Haynes Hill Rd Brimfield, MA 01010
3 Beds
2.5 Baths
2,190 SqFt
Key Details
Sold Price $545,000
Property Type Single Family Home
Sub Type Single Family Residence
Listing Status Sold
Purchase Type For Sale
Square Footage 2,190 sqft
Price per Sqft $248
MLS Listing ID 73054162
Sold Date 04/28/23
Style Colonial
Bedrooms 3
Full Baths 2
Half Baths 1
HOA Y/N false
Year Built 2022
Annual Tax Amount $4,344
Tax Year 2022
Lot Size 1.030 Acres
Acres 1.03
Property Description
30k reduction. Convenient commuter location from Hartford, Springfield and Boston. New construction. This 3 bedrm, 2 1/2 bath, 2190 sq ft custom built colonial is located in a well established neighborhood. Breathtaking views. Home faces west providing sun into the home from dawn to dusk. Home includes a long, paved driveway to the beautiful frt walkway comprised of pavers, landscaped with new shrubs and plants leading to the 30 ft farmers porch. The rear of the home features a new gravel pathway, 15x20 deck and a dog house entrance to the basement. Home is vinyl sided and trimmed and all decking is Trex. The flooring throughout is wide plank walnut hardwood. All baths are custom tiled. The 1st fl features an open Kit/LR, formal DR and 1/2 bath. Kit amenities include external venting stove fan; lg island with upper counter to accommodate high stools; counters are quartzite. Kit apps are Frigidaire Gallery. The 2nd fl has an expansive 21x22 master suite w/ mini split; (Read Firm Remarks
Location
State MA
County Hampden
Zoning SF
Direction Rte 20 - Rte 19 S - Haynes Hl Rd on Rt.
Rooms
Basement Full, Interior Entry, Bulkhead, Concrete
Primary Bedroom Level Second
Dining Room Flooring - Hardwood, Open Floorplan
Kitchen Flooring - Hardwood, Dining Area, Countertops - Stone/Granite/Solid, Kitchen Island, Deck - Exterior, Exterior Access, Open Floorplan, Recessed Lighting, Slider, Stainless Steel Appliances, Pot Filler Faucet, Lighting - Pendant
Interior
Heating Central, Baseboard, Propane
Cooling Ductless
Flooring Tile, Hardwood
Appliance Microwave, ENERGY STAR Qualified Refrigerator, ENERGY STAR Qualified Dryer, ENERGY STAR Qualified Dishwasher, ENERGY STAR Qualified Washer, Range - ENERGY STAR, Electric Water Heater, Tank Water Heater, Plumbed For Ice Maker, Utility Connections for Electric Range, Utility Connections for Electric Dryer
Laundry Flooring - Hardwood, Electric Dryer Hookup, Washer Hookup, Second Floor
Exterior
Exterior Feature Rain Gutters, Professional Landscaping, Stone Wall
Garage Spaces 2.0
Community Features Park, Walk/Jog Trails, Stable(s), Golf, Bike Path, Conservation Area, Highway Access, House of Worship, Private School, Public School, University
Utilities Available for Electric Range, for Electric Dryer, Washer Hookup, Icemaker Connection
Waterfront Description Stream
View Y/N Yes
View Scenic View(s)
Roof Type Shingle
Total Parking Spaces 2
Garage Yes
Building
Lot Description Cleared, Gentle Sloping, Level
Foundation Concrete Perimeter
Sewer Private Sewer
Water Private
Schools
Elementary Schools Brimfield Elem
Middle Schools Tantasqua Ms
High Schools Tantasqua Hs
Others
Senior Community false
Acceptable Financing Contract
Listing Terms Contract
Read Less
Want to know what your home might be worth? Contact us for a FREE valuation!

Our team is ready to help you sell your home for the highest possible price ASAP
Bought with Alicia Reynolds • Residential Properties Ltd






