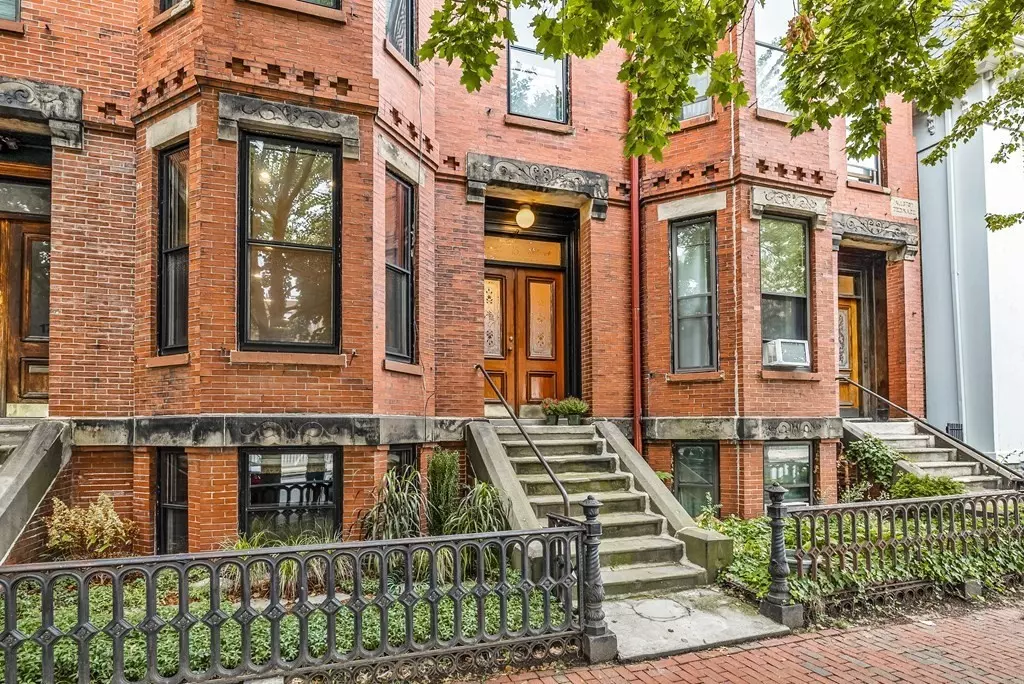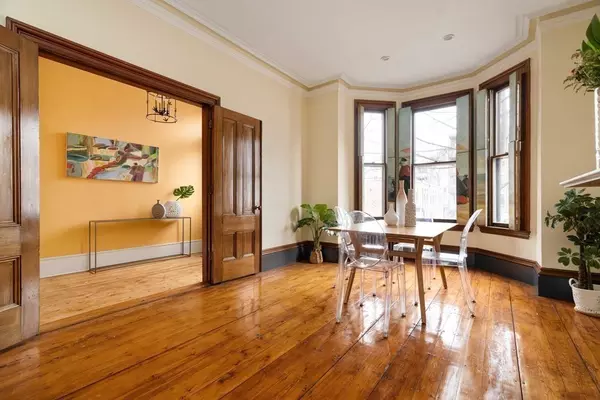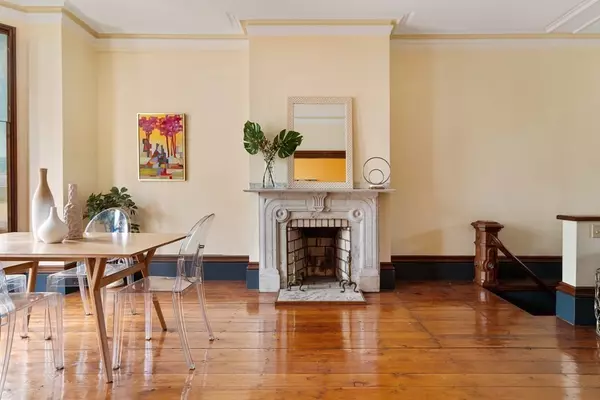$1,810,000
$1,899,000
4.7%For more information regarding the value of a property, please contact us for a free consultation.
15 Magazine Street Cambridge, MA 02139
5 Beds
3.5 Baths
3,228 SqFt
Key Details
Sold Price $1,810,000
Property Type Single Family Home
Sub Type Single Family Residence
Listing Status Sold
Purchase Type For Sale
Square Footage 3,228 sqft
Price per Sqft $560
Subdivision Cambridgeport
MLS Listing ID 73084855
Sold Date 05/02/23
Style Victorian
Bedrooms 5
Full Baths 3
Half Baths 1
HOA Y/N false
Year Built 1871
Annual Tax Amount $7,631
Tax Year 2023
Lot Size 1,742 Sqft
Acres 0.04
Property Description
Elegant, loved and cared for, c. 1871 5 bed 3.5 bath single family brick house with amazing proportions and Victorian-era details in Cambridgeport, an easy walk to Central square, Kendall hub & the Charles River. The entertainment-size parlor level features a grand foyer with double entry door and an opulent floor-through dining/living rooms with 10' high ceilings, exquisite marble mantel fireplaces, ornamental moldings, oversized windows and custom built-ins. Remodeled by the owners of 44 years, it opens to the garden level modern eat-in kitchen with a back yard oasis and separate entry to private home office. The 9' tall 2nd floor houses the primary bedroom with bay windows, walls murals, renovated bath and a large 2nd bedroom. The 3rd fl has 3 bedrooms to accommodate kids' rooms, office or guests. This 3000+ sf historic rowhouse is the best in urban living with scale for entertaining, space for intimate moments and a 5-minute walk to lively restaurants, shops & the red line
Location
State MA
County Middlesex
Area Central Square
Zoning 9999
Direction Block between Franklin St and Auburn Street
Rooms
Family Room Flooring - Hardwood, Window(s) - Bay/Bow/Box
Basement Finished
Primary Bedroom Level Third
Dining Room Flooring - Hardwood, Window(s) - Bay/Bow/Box
Kitchen Wood / Coal / Pellet Stove, Dining Area, Gas Stove
Interior
Interior Features Bathroom - Half, Closet, Bathroom, Entry Hall
Heating Hot Water, Natural Gas
Cooling None
Flooring Tile, Hardwood, Flooring - Hardwood
Fireplaces Number 3
Fireplaces Type Living Room
Appliance Range, Dishwasher, Disposal, Washer, Dryer, Gas Water Heater, Utility Connections for Gas Range
Exterior
Exterior Feature Garden, Stone Wall
Fence Fenced
Community Features Public Transportation, Shopping, Pool, Tennis Court(s), Park, Highway Access, Public School, T-Station, University
Utilities Available for Gas Range
Waterfront Description Beach Front, River, 0 to 1/10 Mile To Beach, Beach Ownership(Public)
Roof Type Shingle, Slate
Garage No
Building
Lot Description Level
Foundation Concrete Perimeter
Sewer Public Sewer
Water Public
Architectural Style Victorian
Schools
High Schools Crls
Read Less
Want to know what your home might be worth? Contact us for a FREE valuation!

Our team is ready to help you sell your home for the highest possible price ASAP
Bought with The Pallotta Group • Leading Edge Real Estate





