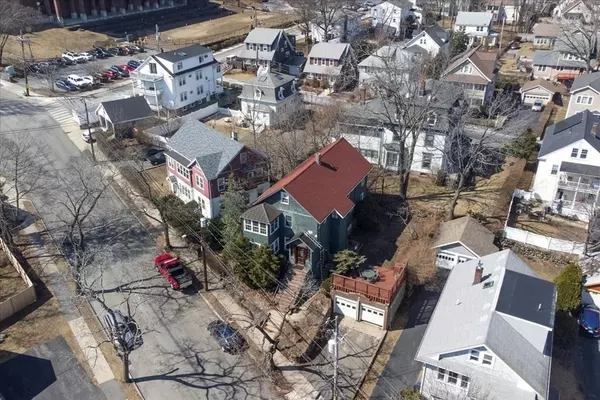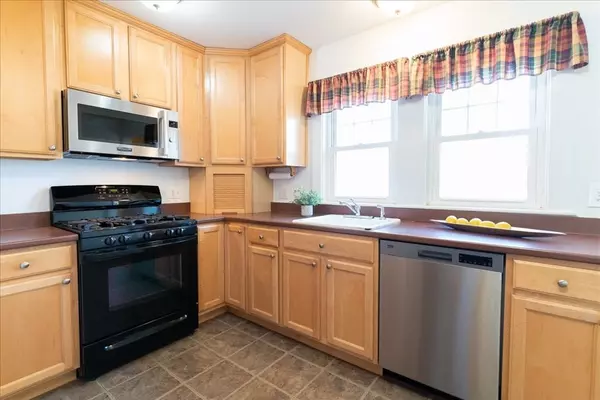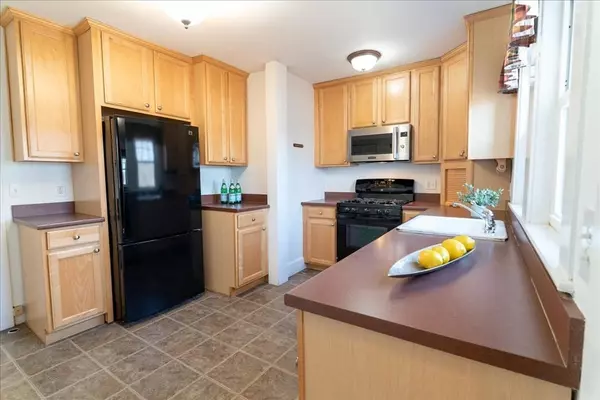$655,000
$599,900
9.2%For more information regarding the value of a property, please contact us for a free consultation.
15 Quincy Street #1 Arlington, MA 02476
3 Beds
1 Bath
1,286 SqFt
Key Details
Sold Price $655,000
Property Type Condo
Sub Type Condominium
Listing Status Sold
Purchase Type For Sale
Square Footage 1,286 sqft
Price per Sqft $509
MLS Listing ID 73090726
Sold Date 05/02/23
Bedrooms 3
Full Baths 1
HOA Y/N true
Year Built 1923
Annual Tax Amount $5,978
Tax Year 2022
Property Description
Welcome to Arlington Heights! Here's your chance to own a spacious 3 bed (plus sunroom) condo in this sought after neighborhood. Boasting hardwood floors, high velocity a/c, a fresh coat of paint throughout, and garage parking...all you need to do is move in! Main level features a flexible floorplan with an oversized living room, bright sunroom, great for office or playroom, and beautiful dining room w/ closet. Enjoy gardening in the backyard or dinners out on the roof deck above the garage. Parking for 2+ cars, private laundry, and ample storage in the basement. The convenience of being half a block from Mass Ave, easy access to Rt. 2, less than 2 miles from Alewife, Belmont Commuter Rail and MBTA Buses ~150ft away make this condo a commuter's dream. You can also enjoy nearby bikeways, shops, restaurants, and parks, including Robbins Farm Park, Crusher Lot, and Menotomy Park. Sellers will be reviewing offers at 5 PM on Monday.
Location
State MA
County Middlesex
Zoning unknown
Direction Mass.Ave. to Quincy Street or Route 2 to Park Ave to Florence right on Gray and then left on Quincy
Rooms
Basement Y
Interior
Heating Hot Water, Natural Gas
Cooling Central Air
Appliance Range, Oven, Dishwasher, Disposal, Microwave, Refrigerator, Washer, Dryer, Gas Water Heater, Tank Water Heater, Utility Connections for Gas Range
Laundry In Building
Exterior
Exterior Feature Fruit Trees, Garden, Rain Gutters, Stone Wall
Garage Spaces 1.0
Community Features Public Transportation, Shopping, Tennis Court(s), Park, Walk/Jog Trails, Laundromat, Bike Path, Conservation Area, Highway Access, House of Worship, Private School, Public School, T-Station
Utilities Available for Gas Range
Roof Type Shingle
Total Parking Spaces 2
Garage Yes
Building
Story 1
Sewer Public Sewer
Water Public
Schools
Elementary Schools Brackett
Middle Schools Ottoson
High Schools Arlington High
Others
Pets Allowed Yes
Read Less
Want to know what your home might be worth? Contact us for a FREE valuation!

Our team is ready to help you sell your home for the highest possible price ASAP
Bought with Doug Hills • Compass






