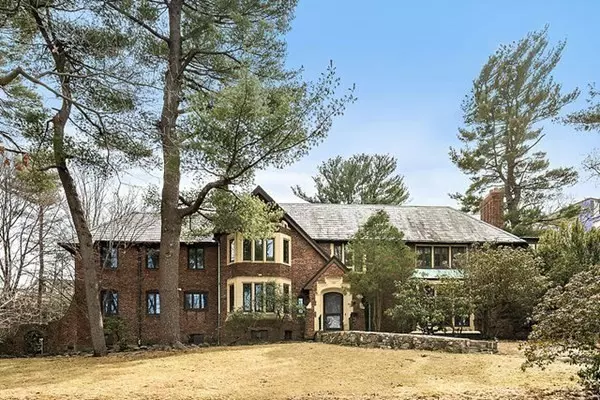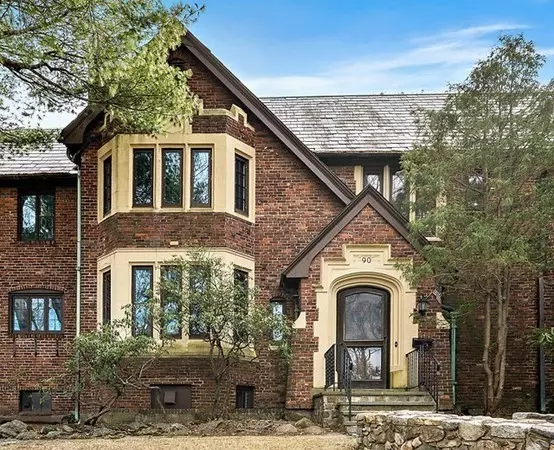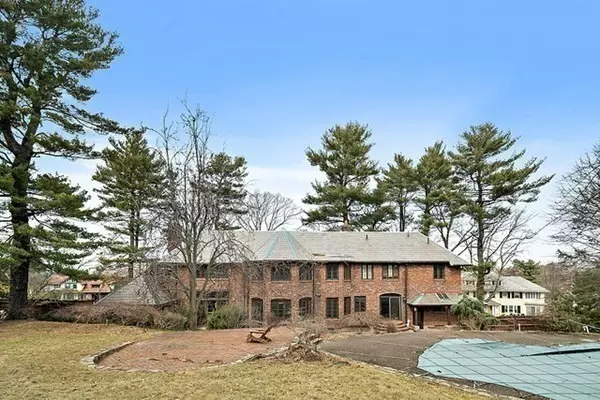$4,200,000
$4,200,000
For more information regarding the value of a property, please contact us for a free consultation.
90 Holland Rd Brookline, MA 02446
6 Beds
7 Baths
6,682 SqFt
Key Details
Sold Price $4,200,000
Property Type Single Family Home
Sub Type Single Family Residence
Listing Status Sold
Purchase Type For Sale
Square Footage 6,682 sqft
Price per Sqft $628
Subdivision Fisher Hill
MLS Listing ID 73091672
Sold Date 05/04/23
Style Tudor
Bedrooms 6
Full Baths 5
Half Baths 4
Year Built 1900
Annual Tax Amount $39,837
Tax Year 2023
Lot Size 0.990 Acres
Acres 0.99
Property Description
Breathtaking Tudor located at the top of Fisher Hill. This very special home is waiting for it's next owner. After entering though the grand foyer, you are surrounded by bespoke woodwork, high ceilings, a large step down living room and magnificent architectural details. The wood paneled library with custom built in cabinetry is a private space for working or relaxing by the fireplace (one of four). First floor also includes a solarium, elegant dining room overlooking the rear yard and eat in kitchen with southern exposure. The beautiful curved staircase leads to the 2nd floor which is flooded with natural light. Primary suite with bathroom, another fireplace, generous closets, and sitting area. Additionally, there are 5 large bedrooms ( 1 ensuite) and 2 jack& jill bathrooms. Lower level consists of over 1100 sq. feet of finished space including billiards room with bar. The property (almost 1 full acre) boasts mature plantings as well as inground pool for summertime entertaining.
Location
State MA
County Norfolk
Zoning S15
Direction Fisher Ave to Holland Road
Rooms
Basement Full, Partially Finished
Primary Bedroom Level Second
Dining Room Flooring - Wood, Archway
Kitchen Flooring - Hardwood, Kitchen Island, Slider, Gas Stove
Interior
Interior Features Library, Home Office, Sun Room, Game Room, Bedroom
Heating Forced Air, Natural Gas, Fireplace(s), Fireplace
Cooling Central Air
Flooring Wood, Tile, Flooring - Wood
Fireplaces Number 4
Fireplaces Type Living Room, Master Bedroom
Appliance Range, Dishwasher, Disposal, Refrigerator, Utility Connections for Gas Range
Laundry First Floor
Exterior
Exterior Feature Professional Landscaping
Garage Spaces 2.0
Pool In Ground
Community Features Public Transportation, Shopping, Park, Medical Facility
Utilities Available for Gas Range
Roof Type Slate, Rubber
Total Parking Spaces 2
Garage Yes
Private Pool true
Building
Lot Description Wooded, Gentle Sloping
Foundation Stone
Sewer Public Sewer
Water Public
Read Less
Want to know what your home might be worth? Contact us for a FREE valuation!

Our team is ready to help you sell your home for the highest possible price ASAP
Bought with The Shulkin Wilk Group • Compass






