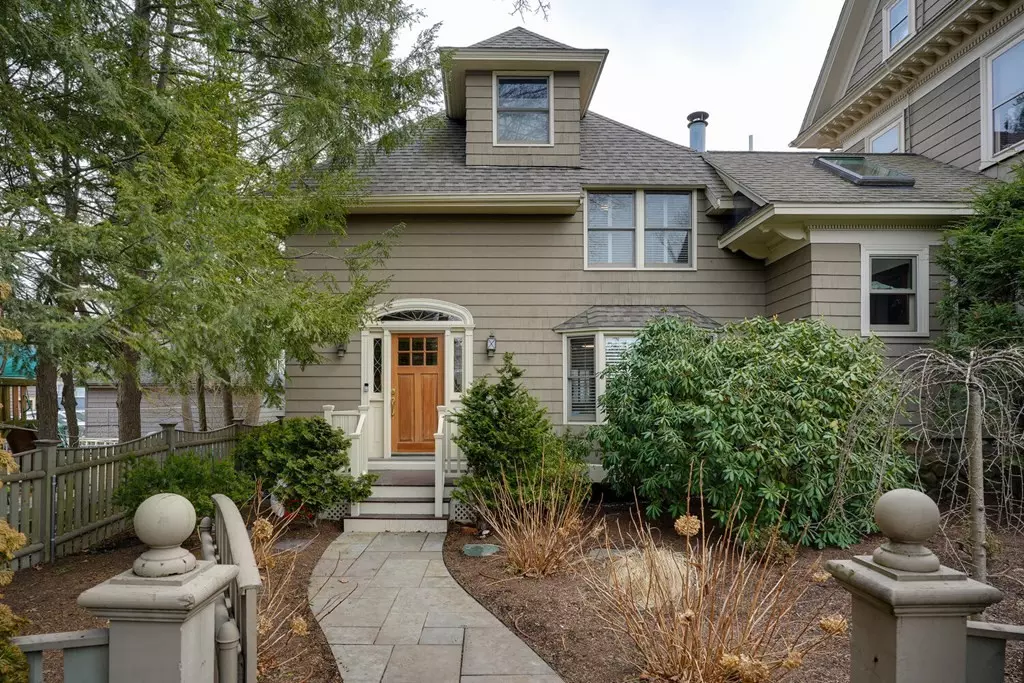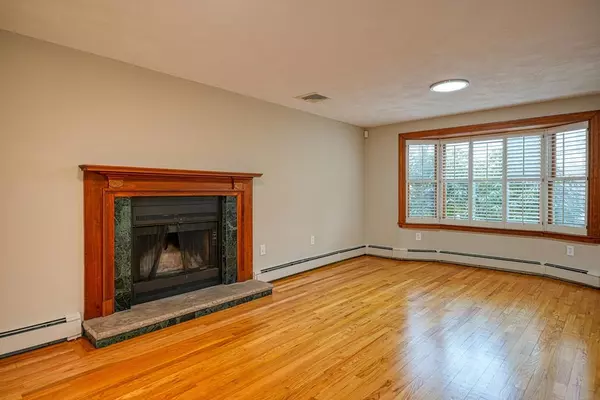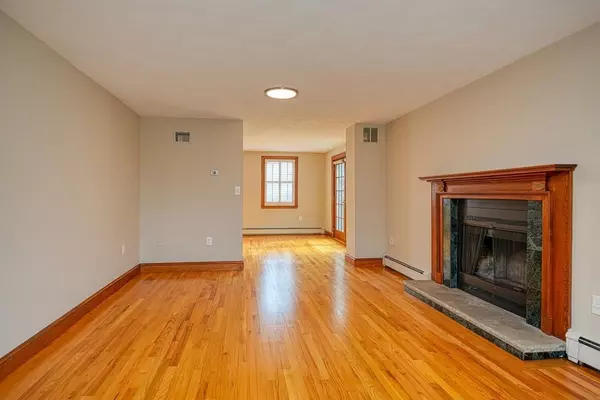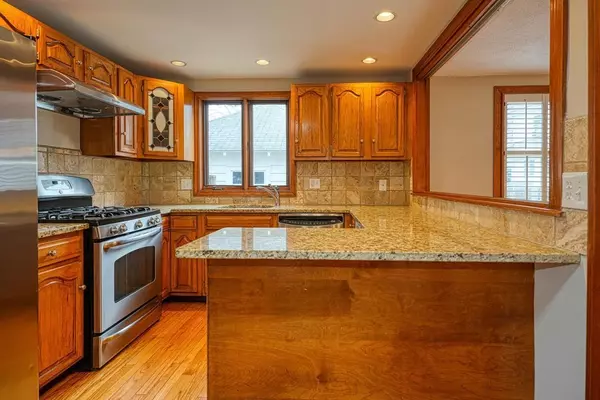$835,000
$849,000
1.6%For more information regarding the value of a property, please contact us for a free consultation.
11 Knowles Rd #11 Watertown, MA 02472
3 Beds
2.5 Baths
1,969 SqFt
Key Details
Sold Price $835,000
Property Type Condo
Sub Type Condominium
Listing Status Sold
Purchase Type For Sale
Square Footage 1,969 sqft
Price per Sqft $424
MLS Listing ID 73077995
Sold Date 05/05/23
Bedrooms 3
Full Baths 2
Half Baths 1
HOA Y/N true
Year Built 1890
Annual Tax Amount $9,168
Tax Year 2023
Property Description
Looking for a unique and spacious town-house style condo? Look no further! This charming, converted Victorian carriage house offers 1,969 square feet of living space spread over 3 levels with 7 rooms, 3 bedrooms and 2.5 baths. Upon entering you are greeted by a dramatic 2-story foyer. The 1st level features living room w/ wood burning fireplace, formal dining room with French doors, Kitchen with granite & S.S. Appliances, laundry area & a half bath. The 2nd level has the primary bedroom en-suite, a full hallway bathroom, & 2 other good-sized bedrooms. Large 3rd floor loft area is the perfect space for office or family room, w/ ample room & storage. Gas heat & Hot water, Central AC, 3 car parking. Step outside and enjoy the privacy of your own private fenced patio. Located on the Belmont line, this home is convenient to major highways and just a short distance from the Arsenal Yards, Cambridge, Boston, and the Charles River. Don't miss out on the opportunity to make this your new home
Location
State MA
County Middlesex
Zoning T
Direction GPS
Rooms
Basement Y
Primary Bedroom Level Second
Dining Room Flooring - Hardwood, French Doors
Kitchen Flooring - Hardwood, Countertops - Stone/Granite/Solid, Recessed Lighting
Interior
Interior Features Cathedral Ceiling(s), Ceiling Fan(s), Loft
Heating Baseboard, Natural Gas
Cooling Central Air
Flooring Tile, Hardwood, Flooring - Hardwood
Fireplaces Number 1
Fireplaces Type Living Room
Appliance Range, Dishwasher, Disposal, Refrigerator, Washer, Dryer, Utility Connections for Gas Range, Utility Connections for Electric Dryer
Laundry Main Level, First Floor, In Unit, Washer Hookup
Exterior
Exterior Feature Patio
Community Features Public Transportation, Shopping, Tennis Court(s), Park, Walk/Jog Trails, Golf, Medical Facility, Laundromat, Bike Path, Conservation Area, Highway Access, House of Worship, Marina, Public School
Utilities Available for Gas Range, for Electric Dryer, Washer Hookup
Roof Type Shingle
Total Parking Spaces 3
Garage No
Building
Story 3
Sewer Public Sewer
Water Public
Schools
Elementary Schools Lowell
Middle Schools Wms
High Schools Whs
Others
Senior Community false
Acceptable Financing Contract
Listing Terms Contract
Read Less
Want to know what your home might be worth? Contact us for a FREE valuation!

Our team is ready to help you sell your home for the highest possible price ASAP
Bought with Emma Guardia Roland Rambaud & Team • Compass






