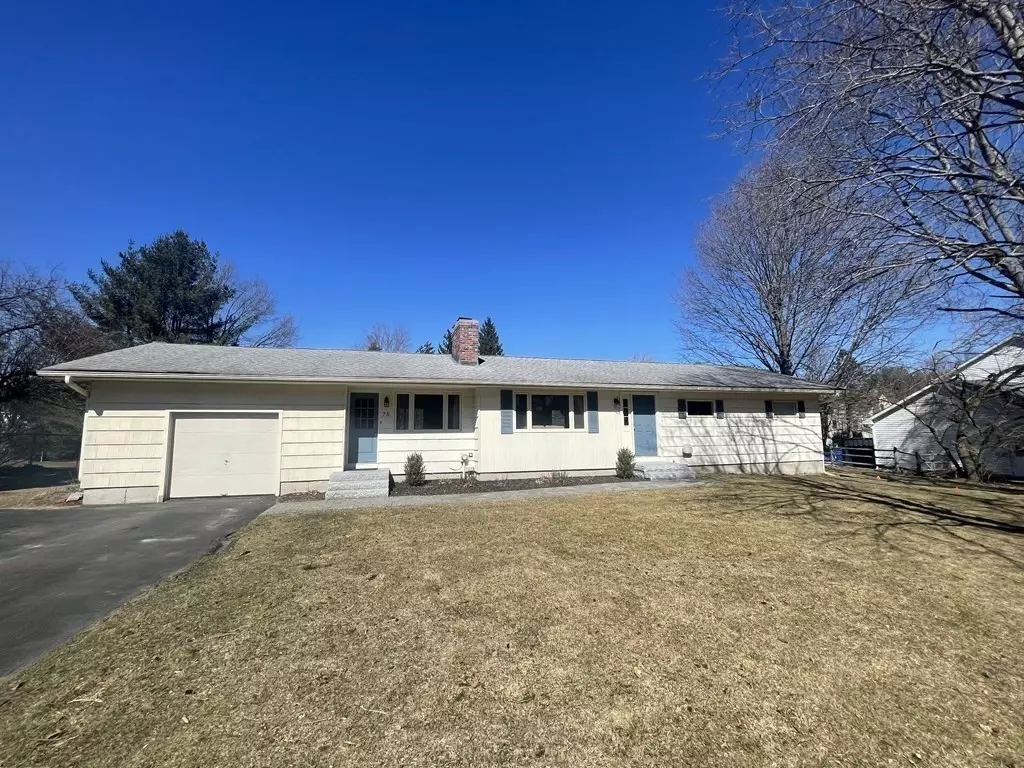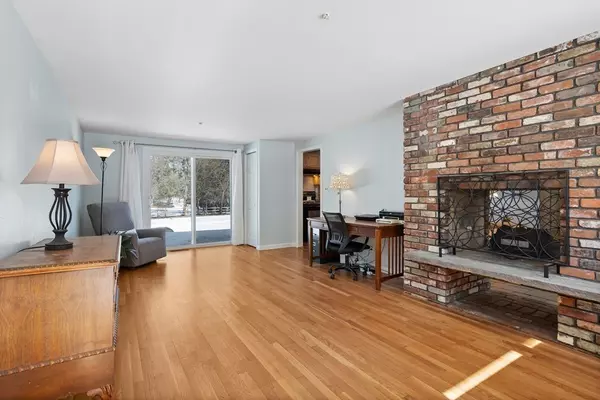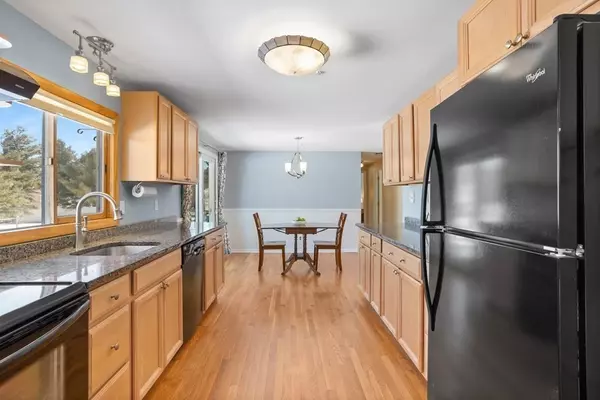$911,000
$839,900
8.5%For more information regarding the value of a property, please contact us for a free consultation.
75 Range Road Concord, MA 01742
3 Beds
2 Baths
2,208 SqFt
Key Details
Sold Price $911,000
Property Type Single Family Home
Sub Type Single Family Residence
Listing Status Sold
Purchase Type For Sale
Square Footage 2,208 sqft
Price per Sqft $412
MLS Listing ID 73089245
Sold Date 05/08/23
Style Ranch
Bedrooms 3
Full Baths 2
Year Built 1974
Annual Tax Amount $9,752
Tax Year 2023
Lot Size 0.740 Acres
Acres 0.74
Property Description
Welcome home to this bright & inviting 3 bedroom ranch home in Concord! One-level living at its finest w/amazing expansion potential. Sited at the end of a beautiful country road, surrounded by larger homes & convenient to W. Concord & Concord centers, this thoughtful home is flooded w/natural light. The front to back family room features beautiful hardwood flooring, a double sided fireplace & slider to the amazing yard. The kitchen has granite counters, an adjoining dining area w/slider to an expansive deck. A fireplaced living room has a large window & hardwood flooring. Three bedrooms & a full bath finish off the main living level. The lower level has been finished to provide a large game room, rec. room, laundry, plenty of storage & 3/4 bath. A sun-filled deck is the perfect place to entertain & enjoy the flat, cleared yard. New 4 bedrm septic being installed. Steps to Marshall Farm for fresh produce, town forest & conservation land. So many possibilities! This home is a must see!
Location
State MA
County Middlesex
Zoning Res
Direction Main Street to Old Mill to Range Road. The home is sited at the end.
Rooms
Family Room Closet, Closet/Cabinets - Custom Built, Flooring - Hardwood, Deck - Exterior, Exterior Access, Slider
Basement Full, Partially Finished, Interior Entry, Bulkhead
Primary Bedroom Level First
Dining Room Flooring - Hardwood, Deck - Exterior, Exterior Access, Slider
Kitchen Flooring - Hardwood, Dining Area, Countertops - Stone/Granite/Solid
Interior
Interior Features Game Room, Bonus Room
Heating Forced Air, Oil
Cooling Central Air
Flooring Vinyl, Laminate, Hardwood, Flooring - Laminate, Flooring - Wall to Wall Carpet
Fireplaces Number 2
Fireplaces Type Family Room, Living Room
Appliance Range, Dishwasher, Refrigerator, Washer, Dryer, Electric Water Heater, Utility Connections for Electric Range, Utility Connections for Electric Oven, Utility Connections for Electric Dryer
Laundry Electric Dryer Hookup, Washer Hookup, In Basement
Exterior
Exterior Feature Rain Gutters
Garage Spaces 1.0
Fence Fenced/Enclosed
Community Features Public Transportation, Park, Walk/Jog Trails, Medical Facility, Highway Access, Public School
Utilities Available for Electric Range, for Electric Oven, for Electric Dryer, Washer Hookup
Roof Type Shingle
Total Parking Spaces 5
Garage Yes
Building
Lot Description Cleared, Level
Foundation Concrete Perimeter
Sewer Private Sewer
Water Public
Architectural Style Ranch
Schools
Elementary Schools Thoreau
Middle Schools Peabody/Sanborn
High Schools Cchs
Read Less
Want to know what your home might be worth? Contact us for a FREE valuation!

Our team is ready to help you sell your home for the highest possible price ASAP
Bought with The Zur Attias Team • The Attias Group, LLC





