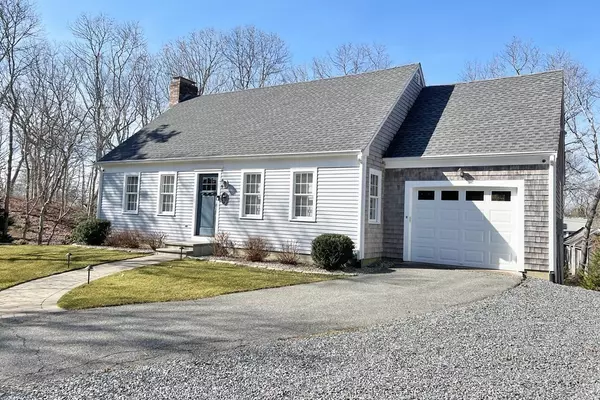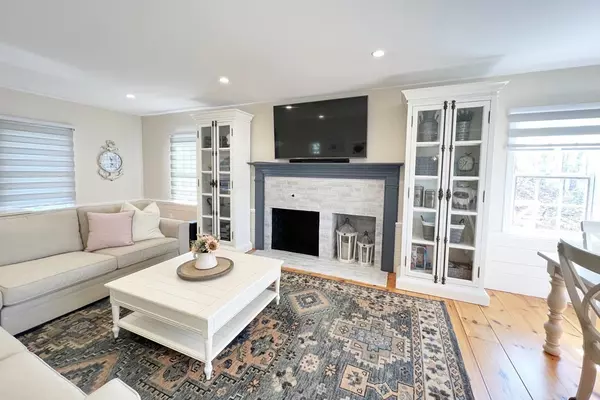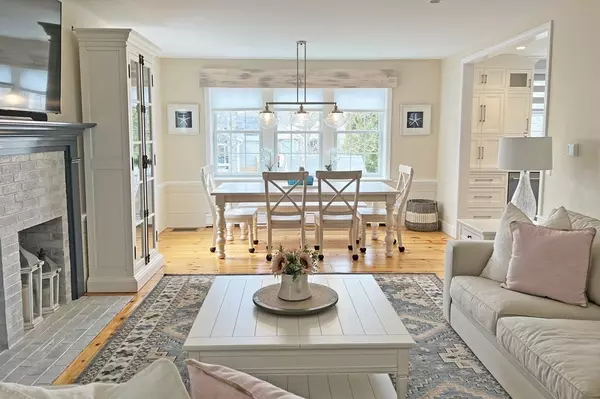$1,400,000
$1,495,000
6.4%For more information regarding the value of a property, please contact us for a free consultation.
31 Karl Lane Dennis, MA 02641
4 Beds
3 Baths
2,631 SqFt
Key Details
Sold Price $1,400,000
Property Type Single Family Home
Sub Type Single Family Residence
Listing Status Sold
Purchase Type For Sale
Square Footage 2,631 sqft
Price per Sqft $532
MLS Listing ID 73083042
Sold Date 05/10/23
Style Cape
Bedrooms 4
Full Baths 3
HOA Y/N false
Year Built 1981
Annual Tax Amount $3,387
Tax Year 2023
Lot Size 0.460 Acres
Acres 0.46
Property Description
Picture perfect and meticulously updated, this Cape style home needs to be seen in person to appreciate the quality craftsmanship and level of detail in each space. Located in lovely East Dennis, the 4 bedroom, 3 full bath home is situated on a quiet cul de sac with beautifully landscaped grounds. The kitchen is completely renovated with stainless appliances, center island, gorgeous tile work and herringbone patterned floor. The fireplaced living room, sunny dining space and first floor ensuite bedroom all have gleaming wide pine floors. Two bedrooms on the second floor share a lovely newer bathroom. The recently finished walkout lower level with high ceilings houses the 4th bedroom, a full bath, living and office space, laundry closet with built-ins and a new washer/dryer. Step out to the backyard for recreation, relaxation, and a new under deck outdoor shower with separate changing area. A deck off the kitchen overlooks a private and well manicured backyard with gardens and fire pit.
Location
State MA
County Barnstable
Area East Dennis
Zoning 101
Direction From route 6A headed east, right on Old Bass River Rd, left not Hokum Rock Rd, left onto Karl Lane,
Rooms
Basement Full, Finished, Walk-Out Access, Interior Entry, Radon Remediation System
Primary Bedroom Level First
Dining Room Open Floorplan
Kitchen Countertops - Stone/Granite/Solid, Countertops - Upgraded, Deck - Exterior, Remodeled, Stainless Steel Appliances
Interior
Interior Features Home Office
Heating Forced Air, Natural Gas
Cooling Central Air
Flooring Wood, Tile
Fireplaces Number 1
Fireplaces Type Living Room
Appliance Oven, Dishwasher, Microwave, Refrigerator, Washer, Dryer, Tank Water Heaterless
Laundry In Basement, Washer Hookup
Exterior
Exterior Feature Professional Landscaping, Sprinkler System, Garden, Outdoor Shower
Garage Spaces 1.0
Community Features Shopping, Park, Walk/Jog Trails, Stable(s), Golf, Bike Path, Conservation Area
Utilities Available Washer Hookup
Roof Type Shingle
Total Parking Spaces 8
Garage Yes
Building
Lot Description Cleared, Level
Foundation Concrete Perimeter
Sewer Private Sewer
Water Public
Others
Senior Community false
Read Less
Want to know what your home might be worth? Contact us for a FREE valuation!

Our team is ready to help you sell your home for the highest possible price ASAP
Bought with Alison Steeves • Jack Conway Cape Cod - Sandwich






