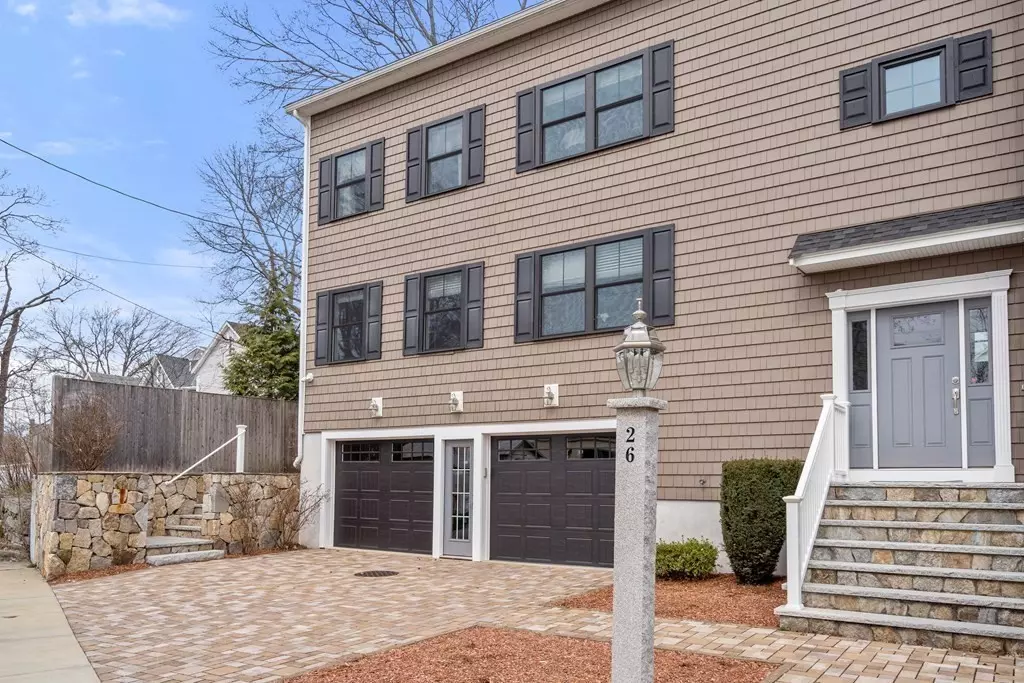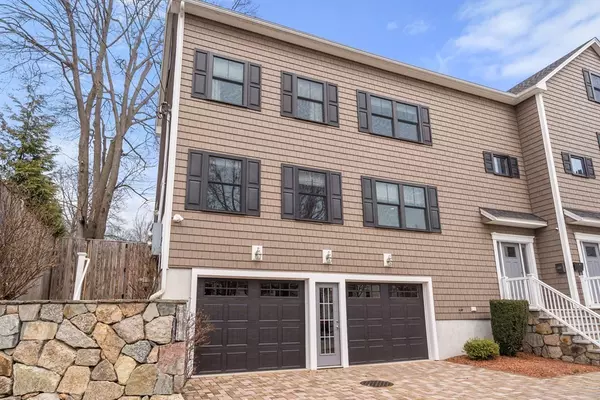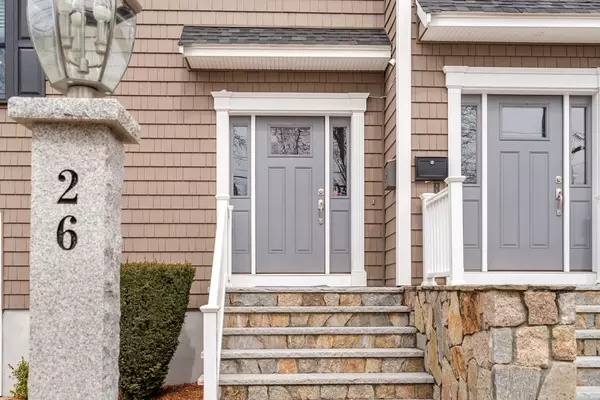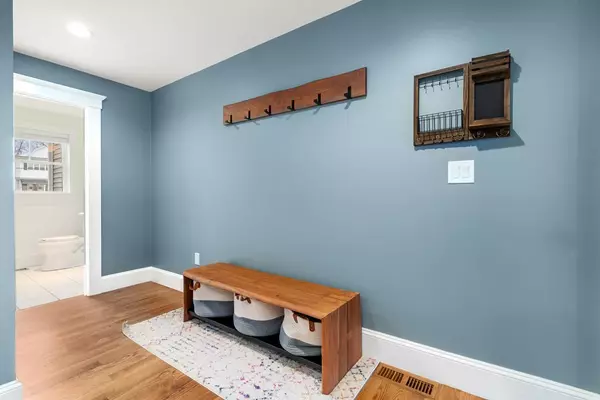$1,315,000
$1,200,000
9.6%For more information regarding the value of a property, please contact us for a free consultation.
26 Sherman St #26 Medford, MA 02155
4 Beds
2.5 Baths
3,065 SqFt
Key Details
Sold Price $1,315,000
Property Type Condo
Sub Type Condominium
Listing Status Sold
Purchase Type For Sale
Square Footage 3,065 sqft
Price per Sqft $429
MLS Listing ID 73097710
Sold Date 05/15/23
Bedrooms 4
Full Baths 2
Half Baths 1
HOA Fees $158/ann
HOA Y/N true
Year Built 2016
Annual Tax Amount $7,658
Tax Year 2023
Property Description
HIGHLY DESIRABLE MEDFORD LOCATION! This young single family style attached condominium features 4 bedrooms plus an office, 2.5 baths including spa like primary bath, Chef's kitchen with breakfast bar, open floor plan, private fenced in yard, patio, central air, fireplace, in unit laundry, and EV outlet in 2 car garage. You will love the first floor open living room/dining space with full view of kitchen and access to your yard and patio. A mudroom and half bath complete the first level. The second level hosts 3 bedrooms, a full bath, laundry room and office. The third level has the primary suite along with a cedar closet in hall for added storage. There is also bonus space in the basement which is currently used as a gym, mudroom and access to the 2 car garage. The area amenities include shops, restaurants, parks and public transportation. This home is in move in ready condition and has the look and feel of a single family home! Easy access to West Medford Commuter train.
Location
State MA
County Middlesex
Zoning res
Direction Rt 60 (High Street) to Sherman Street
Rooms
Basement Y
Primary Bedroom Level Third
Dining Room Coffered Ceiling(s), Flooring - Hardwood, Chair Rail
Kitchen Flooring - Hardwood, Countertops - Stone/Granite/Solid, Breakfast Bar / Nook, Exterior Access, Open Floorplan, Recessed Lighting, Stainless Steel Appliances, Gas Stove, Lighting - Pendant
Interior
Interior Features Exercise Room, Home Office
Heating Forced Air, Natural Gas
Cooling Central Air
Flooring Wood, Tile, Flooring - Hardwood
Fireplaces Number 1
Fireplaces Type Living Room
Appliance Range, Dishwasher, Microwave, Refrigerator, Washer, Dryer, Gas Water Heater
Laundry Second Floor, In Unit
Exterior
Exterior Feature Stone Wall
Garage Spaces 2.0
Fence Fenced
Community Features Public Transportation, Shopping, House of Worship, Public School, T-Station, University
Roof Type Shingle
Total Parking Spaces 2
Garage Yes
Building
Story 4
Sewer Public Sewer
Water Public
Others
Pets Allowed Yes
Senior Community false
Read Less
Want to know what your home might be worth? Contact us for a FREE valuation!

Our team is ready to help you sell your home for the highest possible price ASAP
Bought with Team Patti Brainard • Compass






