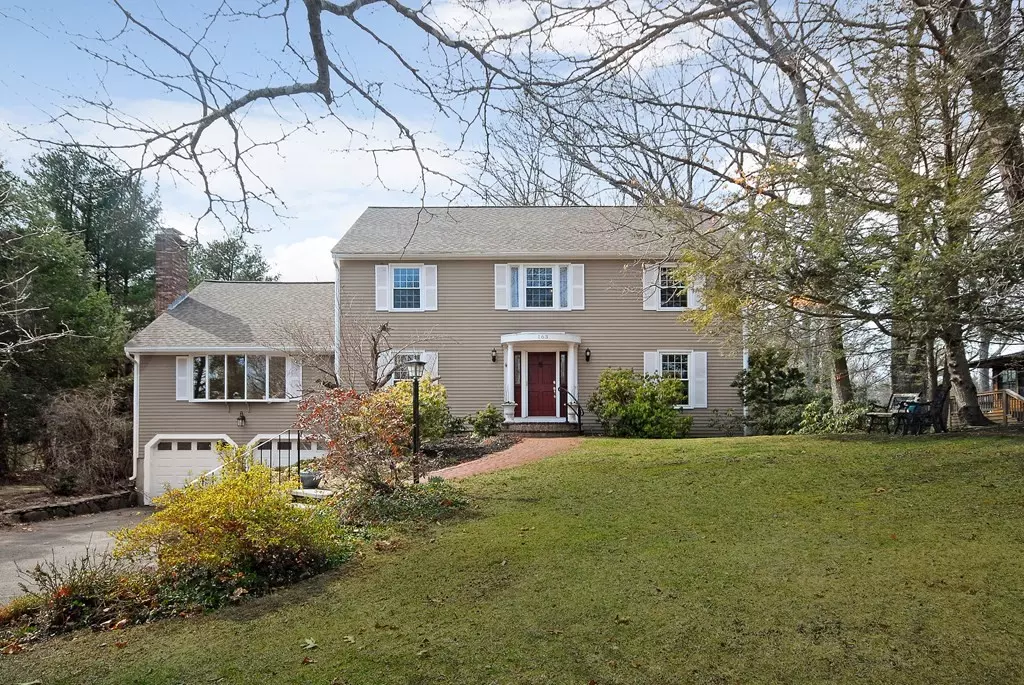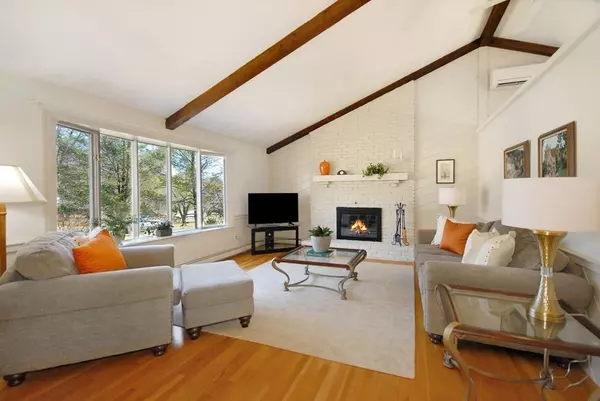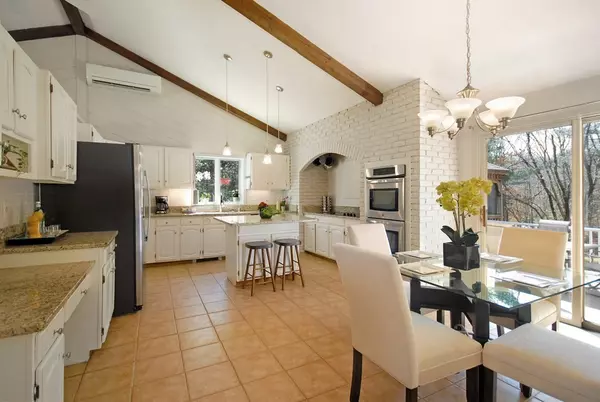$1,445,000
$1,249,000
15.7%For more information regarding the value of a property, please contact us for a free consultation.
163 Hill St Concord, MA 01742
4 Beds
2.5 Baths
3,346 SqFt
Key Details
Sold Price $1,445,000
Property Type Single Family Home
Sub Type Single Family Residence
Listing Status Sold
Purchase Type For Sale
Square Footage 3,346 sqft
Price per Sqft $431
MLS Listing ID 73092865
Sold Date 05/15/23
Style Colonial
Bedrooms 4
Full Baths 2
Half Baths 1
HOA Y/N false
Year Built 1981
Annual Tax Amount $14,568
Tax Year 2023
Lot Size 0.540 Acres
Acres 0.54
Property Description
Perfectly sited on an expansive lot, this warm & welcoming sun filled Colonial is located on a quiet street in a highly desirable West Concord neighborhood! The home offers an open floor plan that weaves together comfort, versatility, and the perfect scale allowing for large gatherings! The 1st floor is ideal for easy living with gleaming hardwood floors, a large Family Room, office space, and spacious LR & DR rooms. The country eat-in kitchen opens onto a generous deck showcased by a screened Gazebo perfect for summer dining! Upstairs on the 2nd floor are 4 large BR's including a large primary suite. A partially finished, walk out, lower level is perfect for additional rec/play/exercise space! Walk out from the lower level to the amazing yard with a patio & firepit! Just steps from the backyard, enjoy miles of walking trails and direct woods access! A walk to the thriving West Concord restaurant/shops, the Bruce Freeman trail, and TRAIN station, all make this home NOT TO BE MISSED!
Location
State MA
County Middlesex
Zoning B
Direction Use GPS
Rooms
Family Room Ceiling Fan(s), Beamed Ceilings, Vaulted Ceiling(s), Flooring - Hardwood, Window(s) - Bay/Bow/Box
Basement Full, Partially Finished, Walk-Out Access, Interior Entry, Garage Access
Primary Bedroom Level Second
Dining Room Flooring - Hardwood, Chair Rail, Open Floorplan, Lighting - Sconce
Kitchen Beamed Ceilings, Vaulted Ceiling(s), Closet/Cabinets - Custom Built, Flooring - Stone/Ceramic Tile, Dining Area, Countertops - Stone/Granite/Solid, French Doors, Kitchen Island, Deck - Exterior, Exterior Access, Open Floorplan, Lighting - Sconce, Lighting - Pendant
Interior
Interior Features Closet/Cabinets - Custom Built, Closet, Lighting - Overhead, Home Office, Foyer, Play Room
Heating Baseboard, Oil, Electric
Cooling Ductless
Flooring Tile, Carpet, Hardwood, Flooring - Hardwood, Flooring - Stone/Ceramic Tile, Flooring - Wall to Wall Carpet
Fireplaces Number 1
Fireplaces Type Family Room
Appliance Range, Oven, Dishwasher, Microwave, Refrigerator, Freezer, Washer, Dryer, Oil Water Heater, Utility Connections for Gas Range
Laundry Flooring - Stone/Ceramic Tile, Main Level, Electric Dryer Hookup, Exterior Access, Lighting - Overhead, First Floor
Exterior
Exterior Feature Rain Gutters, Sprinkler System, Garden
Garage Spaces 2.0
Community Features Public Transportation, Shopping, Tennis Court(s), Park, Walk/Jog Trails, Medical Facility, Laundromat, Bike Path, Conservation Area, Highway Access, Public School, T-Station
Utilities Available for Gas Range
View Y/N Yes
View Scenic View(s)
Roof Type Shingle
Total Parking Spaces 6
Garage Yes
Building
Lot Description Wooded, Cleared, Level
Foundation Concrete Perimeter
Sewer Private Sewer
Water Public
Architectural Style Colonial
Schools
Elementary Schools Thoreau
Middle Schools Cms
High Schools Cchs
Others
Senior Community false
Acceptable Financing Contract
Listing Terms Contract
Read Less
Want to know what your home might be worth? Contact us for a FREE valuation!

Our team is ready to help you sell your home for the highest possible price ASAP
Bought with Ann Cohen • Compass





