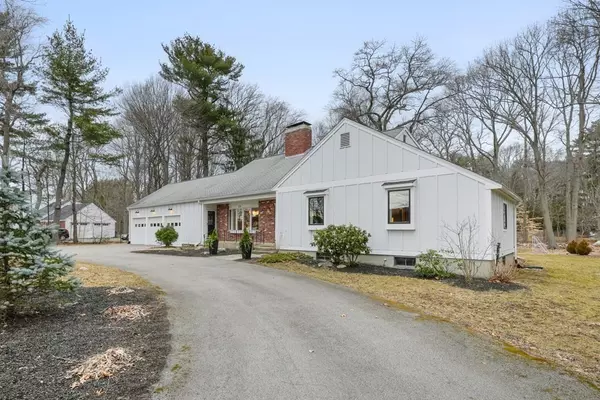$1,650,000
$1,495,000
10.4%For more information regarding the value of a property, please contact us for a free consultation.
172 Old Farm Rd Milton, MA 02186
5 Beds
4.5 Baths
3,858 SqFt
Key Details
Sold Price $1,650,000
Property Type Single Family Home
Sub Type Single Family Residence
Listing Status Sold
Purchase Type For Sale
Square Footage 3,858 sqft
Price per Sqft $427
Subdivision Indian Cliffs
MLS Listing ID 73092199
Sold Date 05/16/23
Style Cape
Bedrooms 5
Full Baths 4
Half Baths 1
HOA Y/N false
Year Built 1973
Annual Tax Amount $15,506
Tax Year 2023
Lot Size 0.930 Acres
Acres 0.93
Property Description
Serene distinctive living in the heart of Indian Cliffs. Tucked behind mature landscaping and a welcoming circular drive sits this expansive retreat. Step inside to the sleek and dramatic wall sized fireplace anchoring the breakfast nook and chic gathering place. You'll see that nature is the real focal point in the light filled first floor with the window lined living room, dining room and family room all facing the vast back grounds. And here's the real treat . . this level also features sleeping quarters; a roomy three bedroom wing, two of which boast en suite full baths. The second floor surprises with two more big and bright bedrooms, both with private baths, and a cozy media loft. An unparalleled opportunity to craft a layout that works for you . . an ideal primary, guest, teen or au pair floor. Three bay heated garage on just shy of an acre, with all of the updates you'd expect, 172 Old Farm Road is at once gracious and comfortable on a beloved street, in the middle of it all.
Location
State MA
County Norfolk
Zoning RA
Direction Canton to Indian Spring to Pequot to Old Farm
Rooms
Family Room Skylight, Vaulted Ceiling(s), Flooring - Hardwood
Basement Full, Unfinished
Primary Bedroom Level First
Dining Room Flooring - Hardwood, Window(s) - Bay/Bow/Box
Kitchen Flooring - Wood, Window(s) - Bay/Bow/Box, Recessed Lighting
Interior
Interior Features Bathroom - Full, Walk-In Closet(s), Sitting Room, Bathroom, Central Vacuum
Heating Forced Air, Electric Baseboard, Oil
Cooling Central Air
Flooring Tile, Carpet, Hardwood, Flooring - Hardwood, Flooring - Wall to Wall Carpet
Fireplaces Number 2
Fireplaces Type Kitchen, Living Room
Appliance Range, Oven, Dishwasher, Disposal, Refrigerator, Washer, Dryer, Oil Water Heater, Utility Connections for Electric Range, Utility Connections for Electric Oven, Utility Connections for Electric Dryer
Laundry First Floor, Washer Hookup
Exterior
Exterior Feature Storage, Professional Landscaping, Sprinkler System, Stone Wall
Garage Spaces 3.0
Community Features Shopping, Pool, Tennis Court(s), Park, Walk/Jog Trails, Stable(s), Golf, Medical Facility, Bike Path, Conservation Area
Utilities Available for Electric Range, for Electric Oven, for Electric Dryer, Washer Hookup
Waterfront false
Roof Type Shingle
Total Parking Spaces 6
Garage Yes
Building
Lot Description Wooded
Foundation Concrete Perimeter
Sewer Public Sewer
Water Public
Others
Senior Community false
Read Less
Want to know what your home might be worth? Contact us for a FREE valuation!

Our team is ready to help you sell your home for the highest possible price ASAP
Bought with Danny Zheng • Keller Williams Realty






