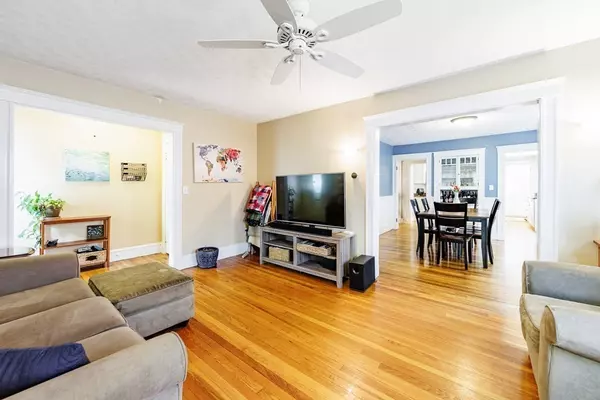$701,800
$575,000
22.1%For more information regarding the value of a property, please contact us for a free consultation.
188 School Street #188 Watertown, MA 02472
2 Beds
1 Bath
1,042 SqFt
Key Details
Sold Price $701,800
Property Type Condo
Sub Type Condominium
Listing Status Sold
Purchase Type For Sale
Square Footage 1,042 sqft
Price per Sqft $673
MLS Listing ID 73101051
Sold Date 05/16/23
Bedrooms 2
Full Baths 1
HOA Y/N true
Year Built 1910
Annual Tax Amount $6,266
Tax Year 2023
Property Description
Your new home is here! Located in desirable East Watertown. This spacious 2BR condo has hardwood throughout, a beautiful sun room perfect for an office or library, large formal dining room, and a large kitchen with beautiful granite counters to compliment the custom white cabinets and stainless steel appliances. Walk out the back door to enjoy your private back deck perfect for relaxing or outdoor entertaining. Never worry about parking with 2 off street spots as well as street parking also available. Don’t forget about the basement for storage and laundry. This location is IDEAL just 4 MINS to all the new restaurants and shops at ARSENAL YARDS, easy access to Red Line and Harvard Sq via 71 Bus, 70 Bus, Rt 95 & Rt 2, I90 Mass Pike, Memorial & Storrow Dr, Oakley Country Club, and Filippello Playground. Showings by appt Friday and Sat, Open Houses Sat 10-12 Sun 11-1
Location
State MA
County Middlesex
Area East Watertown
Zoning T
Direction off Mt Auburn St
Rooms
Basement Y
Primary Bedroom Level First
Dining Room Closet/Cabinets - Custom Built, Flooring - Hardwood, Chair Rail
Kitchen Window(s) - Bay/Bow/Box, Countertops - Stone/Granite/Solid, Stainless Steel Appliances
Interior
Interior Features Sun Room
Heating Steam, Natural Gas
Cooling Window Unit(s)
Flooring Wood, Tile, Flooring - Hardwood
Appliance Range, Dishwasher, Disposal, Microwave, Refrigerator, Washer, Dryer, Gas Water Heater, Utility Connections for Gas Range, Utility Connections for Gas Dryer
Laundry In Basement, In Building, Washer Hookup
Exterior
Garage Spaces 1.0
Community Features Public Transportation, Shopping, Park, Golf, Highway Access
Utilities Available for Gas Range, for Gas Dryer, Washer Hookup
Roof Type Shingle
Total Parking Spaces 2
Garage Yes
Building
Story 1
Sewer Public Sewer
Water Public
Others
Senior Community false
Acceptable Financing Lease Option
Listing Terms Lease Option
Read Less
Want to know what your home might be worth? Contact us for a FREE valuation!

Our team is ready to help you sell your home for the highest possible price ASAP
Bought with Denman Drapkin Group • Compass






