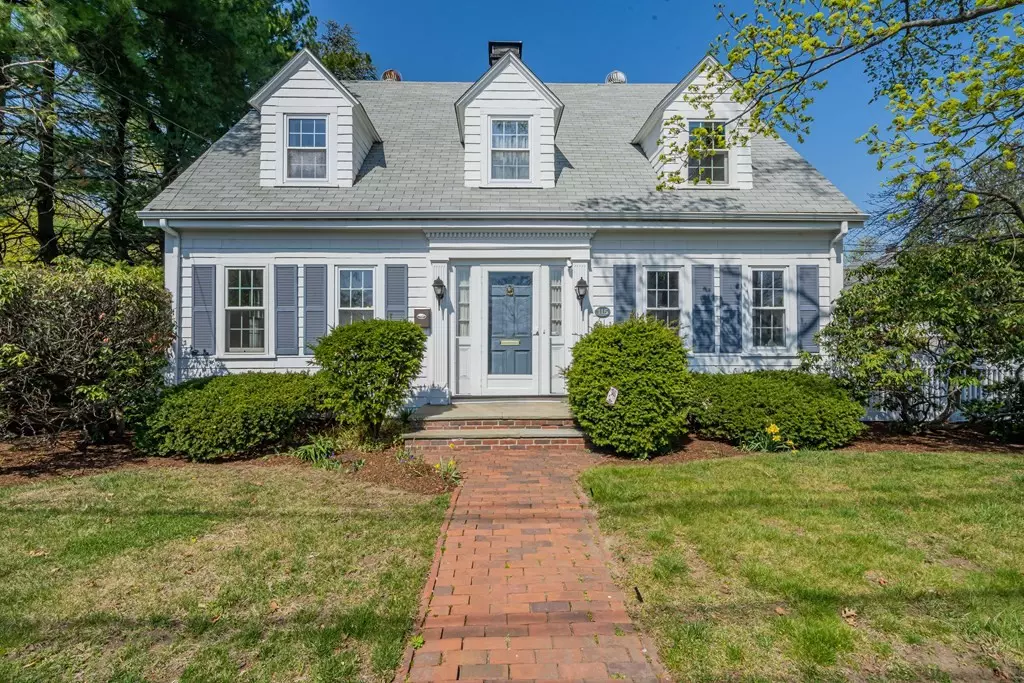$980,000
$900,000
8.9%For more information regarding the value of a property, please contact us for a free consultation.
115 Main St Waltham, MA 02453
3 Beds
2 Baths
2,774 SqFt
Key Details
Sold Price $980,000
Property Type Single Family Home
Sub Type Single Family Residence
Listing Status Sold
Purchase Type For Sale
Square Footage 2,774 sqft
Price per Sqft $353
Subdivision Warrendale
MLS Listing ID 73101196
Sold Date 05/17/23
Style Cape
Bedrooms 3
Full Baths 1
Half Baths 2
HOA Y/N false
Year Built 1926
Annual Tax Amount $8,432
Tax Year 2023
Lot Size 7,840 Sqft
Acres 0.18
Property Description
Welcome home to Waltham’s highly desirable Warrendale area and this meticulous, updated Cape, with a prime location on a large corner lot, nestled by a quiet neighborhood, yet convenient to public transportation and lots of amenities. The spacious, inviting living room is a wonderful place to entertain or simply hang out with the family while gathered around the wood burning fireplace. Double French doors open to the light-filled sunroom with flexibility to use as an office, cozy den, and more. The formal dining room transitions to the inviting kitchen with an informal dining area, a gas range and lots of cabinetry for all your culinary supplies. The rear entry, near the kitchen and half bathroom, offers easy access from the garage and driveway, perfect for managing an active lifestyle. The finished lower level offers a playroom, half bathroom, and laundry/storage. Summertime living is easy in the private, fully fenced backyard with a patio. Walk to John Brewer’s Tavern and Gore Place.
Location
State MA
County Middlesex
Zoning 1
Direction On the corner of Main Street and Brigham Road
Rooms
Basement Finished, Interior Entry, Bulkhead
Primary Bedroom Level Second
Dining Room Flooring - Hardwood, Wainscoting, Crown Molding
Kitchen Flooring - Hardwood, Window(s) - Picture, Dining Area, Chair Rail, Gas Stove
Interior
Interior Features Ceiling Fan(s), Crown Molding, Closet, Recessed Lighting, Sun Room, Play Room
Heating Forced Air, Natural Gas
Cooling Central Air
Flooring Tile, Hardwood, Flooring - Hardwood
Fireplaces Number 1
Fireplaces Type Living Room
Appliance Range, Dishwasher, Disposal, Microwave, Refrigerator, Washer, Dryer, Gas Water Heater, Utility Connections for Gas Range, Utility Connections for Electric Dryer
Laundry Electric Dryer Hookup, Washer Hookup, In Basement
Exterior
Exterior Feature Rain Gutters
Garage Spaces 2.0
Fence Fenced/Enclosed, Fenced
Community Features Public Transportation, Shopping, Park, Walk/Jog Trails, Highway Access, House of Worship, Public School
Utilities Available for Gas Range, for Electric Dryer, Washer Hookup
Waterfront false
Roof Type Shingle
Total Parking Spaces 2
Garage Yes
Building
Lot Description Corner Lot, Level
Foundation Concrete Perimeter
Sewer Public Sewer
Water Public
Schools
Elementary Schools Fitzgerald Es
Middle Schools Kennedy Ms
High Schools Waltham Hs
Others
Senior Community false
Read Less
Want to know what your home might be worth? Contact us for a FREE valuation!

Our team is ready to help you sell your home for the highest possible price ASAP
Bought with Elizabeth Hays Noonan • RE/MAX On the Charles






