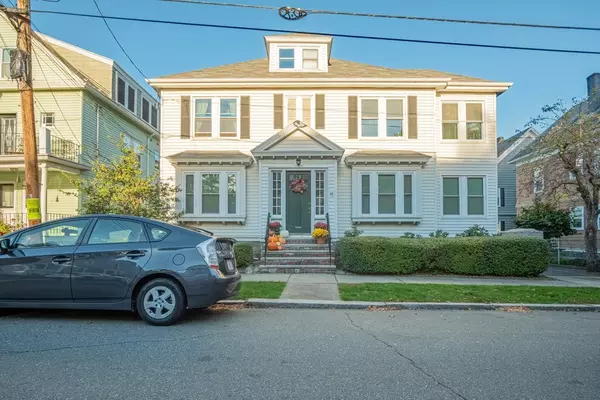$540,000
$479,900
12.5%For more information regarding the value of a property, please contact us for a free consultation.
49 Hathorne St #B Salem, MA 01970
2 Beds
1.5 Baths
1,131 SqFt
Key Details
Sold Price $540,000
Property Type Condo
Sub Type Condominium
Listing Status Sold
Purchase Type For Sale
Square Footage 1,131 sqft
Price per Sqft $477
MLS Listing ID 73097640
Sold Date 05/18/23
Bedrooms 2
Full Baths 1
Half Baths 1
HOA Fees $200/mo
HOA Y/N true
Year Built 1916
Annual Tax Amount $5,287
Tax Year 2023
Lot Size 3,484 Sqft
Acres 0.08
Property Description
Located on the edge of the Historic McIntire District in Salem. This chic & sophisticated lifestyle awaits you at 49 Hathorne St. Sun filled second floor unit features state of the art kitchen with stainless steel appliances, granite countertops & custom backsplash. Open floor plan with gleaming hardwood floors, crown moldings, designer lighting, ductless split a/c system. Two bedrooms, 1.5 baths. Additional space for a home office. Enjoy your oversized private veranda & 1 car off street parking. Bonus additional 1,114 sqft of unfinished attic space. Large private storage bin in basement. Step outside your front door & stroll to downtown where you can go shopping, visit the world famous Peabody Essex Museum, catch the commuter rail, cafes, numerous restaurants & historic landmarks. Embrace the metropolitan lifestyle that Salem offers. Open houses Sat/Sun from 12-1:30. All offers to be submitted by 3pm on Monday 4/17.
Location
State MA
County Essex
Zoning R2
Direction Broad to Hathorne Street
Rooms
Basement Y
Primary Bedroom Level Second
Dining Room Flooring - Hardwood
Kitchen Flooring - Hardwood, Balcony / Deck, Countertops - Stone/Granite/Solid, Cabinets - Upgraded
Interior
Interior Features Sitting Room
Heating Steam, Natural Gas
Cooling Ductless
Flooring Tile, Hardwood, Flooring - Hardwood
Appliance Range, Dishwasher, Disposal, Refrigerator, Washer, Dryer, Utility Connections for Gas Range, Utility Connections for Electric Dryer
Laundry Electric Dryer Hookup, Washer Hookup, Second Floor, In Building
Exterior
Community Features Public Transportation, Shopping, Golf, Medical Facility, Conservation Area, Highway Access, House of Worship, Marina, Public School, T-Station, University
Utilities Available for Gas Range, for Electric Dryer, Washer Hookup
Waterfront false
Waterfront Description Beach Front, Ocean, 1 to 2 Mile To Beach, Beach Ownership(Public)
Roof Type Shingle
Total Parking Spaces 1
Garage No
Building
Story 2
Sewer Public Sewer
Water Public
Others
Pets Allowed Yes w/ Restrictions
Senior Community false
Read Less
Want to know what your home might be worth? Contact us for a FREE valuation!

Our team is ready to help you sell your home for the highest possible price ASAP
Bought with Team Patti Brainard • Compass






