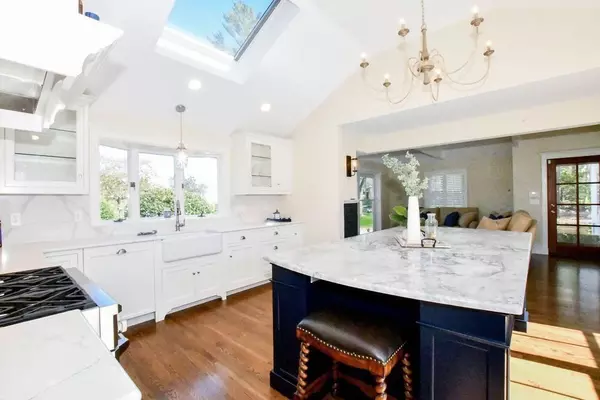$1,525,000
$1,390,000
9.7%For more information regarding the value of a property, please contact us for a free consultation.
37 Holmes St Marion, MA 02738
3 Beds
3.5 Baths
2,624 SqFt
Key Details
Sold Price $1,525,000
Property Type Single Family Home
Sub Type Single Family Residence
Listing Status Sold
Purchase Type For Sale
Square Footage 2,624 sqft
Price per Sqft $581
MLS Listing ID 73102458
Sold Date 05/19/23
Style Cape
Bedrooms 3
Full Baths 3
Half Baths 1
HOA Y/N false
Year Built 1950
Annual Tax Amount $10,677
Tax Year 2023
Lot Size 0.730 Acres
Acres 0.73
Property Description
Location location, enjoy this quintessential seaside community in a stunning newly remodeled extended cape cod style home sitting on an expansive .73 acre lot. Tennis, bocce, Beverly Yacht Club, town center and Silver Shell Beach just a short stroll away. The professionally landscaped grounds include an in-ground heated salt pool, outside shower and large garden shed surrounded by stone walls. This lovely 3 bedroom 3.5 bath home offers a generous open floor plan with a new beautiful Quartz kitchen and expansive island with custom lighting. Sun kissed family room with a new gas fireplace flows to spacious dining room and fire placed over sized living room with new oak flooring through out. Two first floor BR'S include an impressive primary en-suite with 3 custom closets, custom cabinetry and slider to private deck. Upstairs allows for 3rd bedroom with full bath and dressing room. Spectacular natural light provided by 5 sliders and a set of French doors! Attention to detail through out.
Location
State MA
County Plymouth
Zoning Res
Direction Route 6 to Front St to Left on Holmes St
Rooms
Family Room Cathedral Ceiling(s), Flooring - Hardwood, Slider, Gas Stove
Basement Crawl Space, Bulkhead, Concrete
Primary Bedroom Level First
Dining Room Flooring - Hardwood, Deck - Exterior, Lighting - Overhead
Kitchen Cathedral Ceiling(s), Flooring - Hardwood, Window(s) - Bay/Bow/Box, Countertops - Stone/Granite/Solid, Countertops - Upgraded, Kitchen Island, Cabinets - Upgraded, Deck - Exterior, Open Floorplan, Remodeled, Slider, Stainless Steel Appliances
Interior
Interior Features Bathroom - Half
Heating Baseboard, Natural Gas
Cooling Central Air
Flooring Tile, Hardwood, Flooring - Stone/Ceramic Tile
Fireplaces Number 2
Fireplaces Type Family Room, Living Room
Appliance Range, Dishwasher, Microwave, Refrigerator, Utility Connections for Gas Range, Utility Connections for Electric Dryer
Laundry First Floor, Washer Hookup
Exterior
Exterior Feature Storage, Professional Landscaping, Sprinkler System, Outdoor Shower, Stone Wall
Fence Fenced/Enclosed, Fenced
Pool Pool - Inground Heated
Community Features Shopping, Tennis Court(s), Walk/Jog Trails, Conservation Area, Highway Access, House of Worship, Private School, Public School
Utilities Available for Gas Range, for Electric Dryer, Washer Hookup
Waterfront Description Beach Front, 1/10 to 3/10 To Beach, Beach Ownership(Public)
Roof Type Shingle
Total Parking Spaces 3
Garage No
Private Pool true
Building
Lot Description Cleared, Gentle Sloping
Foundation Concrete Perimeter
Sewer Public Sewer
Water Public
Architectural Style Cape
Others
Senior Community false
Acceptable Financing Contract
Listing Terms Contract
Read Less
Want to know what your home might be worth? Contact us for a FREE valuation!

Our team is ready to help you sell your home for the highest possible price ASAP
Bought with Non Member • Non Member Office





