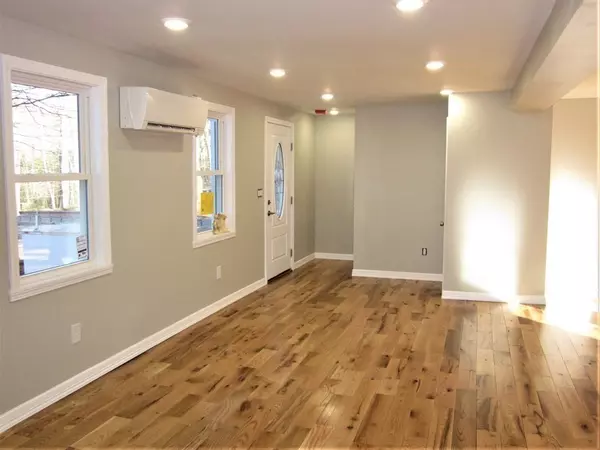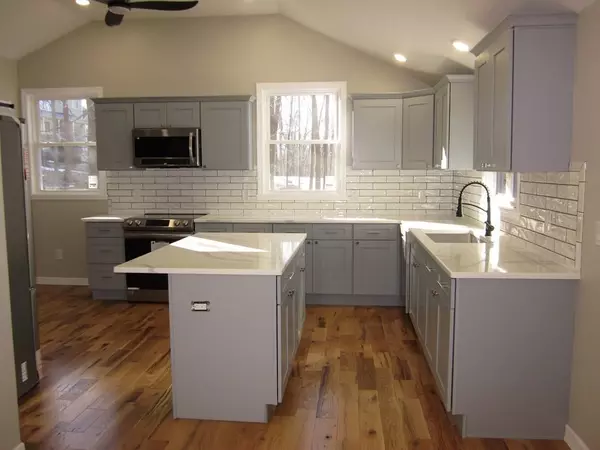$489,000
$479,000
2.1%For more information regarding the value of a property, please contact us for a free consultation.
146 Warren Rd Brimfield, MA 01010
4 Beds
2.5 Baths
2,030 SqFt
Key Details
Sold Price $489,000
Property Type Single Family Home
Sub Type Single Family Residence
Listing Status Sold
Purchase Type For Sale
Square Footage 2,030 sqft
Price per Sqft $240
Subdivision Newly Renovated
MLS Listing ID 73087150
Sold Date 05/18/23
Style Colonial, Contemporary
Bedrooms 4
Full Baths 2
Half Baths 1
HOA Y/N false
Year Built 1950
Annual Tax Amount $1,530
Tax Year 2023
Lot Size 1.510 Acres
Acres 1.51
Property Description
MULTIPLE OFFERS-BEST&FINAL BY 8PM-3/20/23-Just North of the Brimfield Antique Flea Market,up the road from the Historic Common and one street over from Sherman Pond, Welcome Home! Another quality renovation by Chestnut Hill Homes showcases a vaulted, eat-in kitchen w/ SS appliances, modern muted grey color palette,hickory colored wood floors, beautiful stone countertops and a barn doored walk-in pantry that is equestrian chic! The expansive living room w/ the open floor plan dining room has lovely light coming in: highlighted through the french doors with a view of the 1+acres w/wooded backland and artisan stone wall.The Jodel style stove is charming.Ready for in and outdoor entertaining?YES! Step up to the modern main bdrm w/carpet, spectacular en suite bath and generous walk in closet.2nd bedroom w/ 1/4 bath/laundry and linen closet complete this wing! Upstairs, 2 more bedrms & full bath complete.Hydroelectric H20 heater and efficient Mini split heating/cooling system. 2 car garage
Location
State MA
County Hampden
Zoning AR
Direction Rt. 20 to Warren Rd. Property on Right if coming from village
Rooms
Basement Full, Walk-Out Access, Interior Entry, Garage Access, Concrete, Unfinished
Primary Bedroom Level Main, First
Dining Room Closet, Flooring - Hardwood, Flooring - Wood, Exterior Access, Open Floorplan, Recessed Lighting
Kitchen Ceiling Fan(s), Vaulted Ceiling(s), Closet, Flooring - Hardwood, Dining Area, Pantry, Countertops - Stone/Granite/Solid, Countertops - Upgraded, Kitchen Island, Breakfast Bar / Nook, Cabinets - Upgraded, Open Floorplan, Recessed Lighting, Remodeled, Stainless Steel Appliances, Storage
Interior
Interior Features Finish - Sheetrock
Heating Ductless
Cooling Ductless
Flooring Wood, Tile, Hardwood, Wood Laminate
Fireplaces Number 1
Appliance Range, Dishwasher, Refrigerator, Range Hood, Electric Water Heater, Utility Connections for Electric Range, Utility Connections for Electric Oven, Utility Connections for Electric Dryer
Laundry Main Level, Electric Dryer Hookup, Washer Hookup, First Floor
Exterior
Exterior Feature Rain Gutters, Garden, Horses Permitted, Stone Wall
Garage Spaces 2.0
Community Features Shopping, Park, Conservation Area, Highway Access, House of Worship, Public School
Utilities Available for Electric Range, for Electric Oven, for Electric Dryer, Washer Hookup
View Y/N Yes
View Scenic View(s)
Roof Type Shingle
Total Parking Spaces 6
Garage Yes
Building
Lot Description Wooded, Cleared, Gentle Sloping
Foundation Stone
Sewer Private Sewer
Water Private
Schools
Elementary Schools Brimfield
Middle Schools Tantasqua Jr
High Schools Tantasqua Sr
Others
Senior Community false
Read Less
Want to know what your home might be worth? Contact us for a FREE valuation!

Our team is ready to help you sell your home for the highest possible price ASAP
Bought with Beth Ann Dion • RE/MAX Prof Associates






