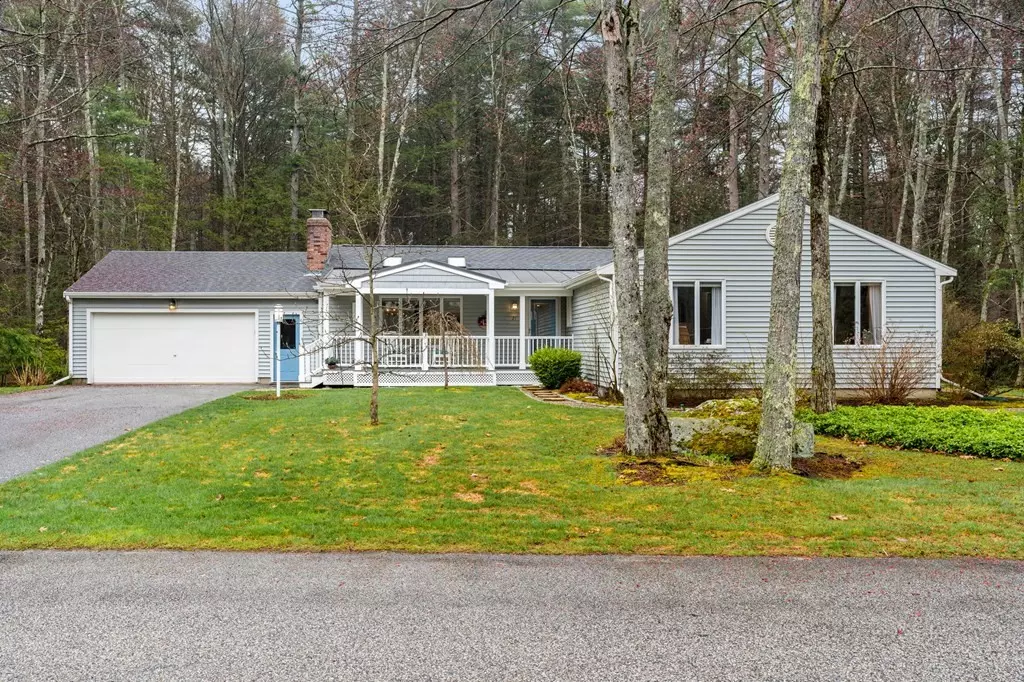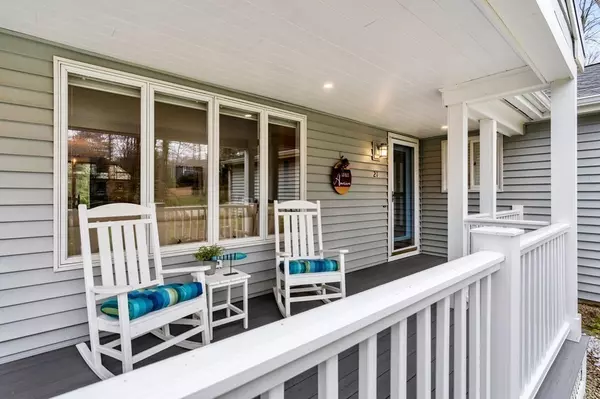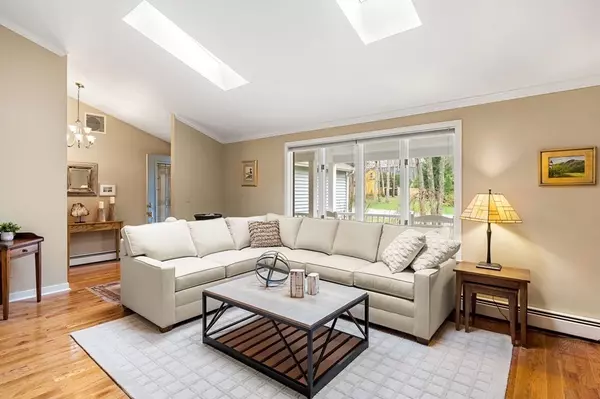$752,000
$650,000
15.7%For more information regarding the value of a property, please contact us for a free consultation.
21 Stowecroft Drive Hampton, NH 03842
3 Beds
2 Baths
1,728 SqFt
Key Details
Sold Price $752,000
Property Type Single Family Home
Sub Type Single Family Residence
Listing Status Sold
Purchase Type For Sale
Square Footage 1,728 sqft
Price per Sqft $435
MLS Listing ID 73100876
Sold Date 05/24/23
Style Contemporary, Ranch
Bedrooms 3
Full Baths 2
HOA Y/N false
Year Built 1983
Annual Tax Amount $6,851
Tax Year 2022
Lot Size 0.380 Acres
Acres 0.38
Property Description
Location, location, location! Gorgeous one level 3 bedroom, 2 bath home just minutes to Hampton’s award winning sandy beaches and the fresh salty air of the Atlantic Ocean! This property has everything you have been looking for. Welcome your guests at the farmer’s porch. Chef’s kitchen with hardwood cabinets, island, and slider to a deck overlooking the beautiful backyard with a lovely wooded view. Cozy den off the kitchen offers a great area to relax or play. Living room and dining area with hardwood floor. Four season comfort with wood burning fireplace and central a/c. Spacious primary suite has 3 closets, an updated bath with tiled shower and radiant heat tile floor. Attached 2 car garage with access to a full basement-plenty of room for storage or to potentially finish! One of Hampton’s most desirable neighborhoods. Sidewalks make it easy to get to downtown Hampton and to north beach! Updates include front porch with composite deck, high efficiency heating/hot water system.
Location
State NH
County Rockingham
Zoning RA
Direction Rt 1 to Exeter Road (Rt 27) - West, Stowecroft Drive on right after Glenn Hill, property on the righ
Rooms
Family Room Flooring - Hardwood
Basement Full, Interior Entry, Garage Access, Sump Pump, Concrete, Unfinished
Primary Bedroom Level Main, First
Dining Room Flooring - Hardwood
Kitchen Closet/Cabinets - Custom Built, Flooring - Hardwood, Kitchen Island, Deck - Exterior, Gas Stove
Interior
Interior Features Entrance Foyer
Heating Baseboard, Natural Gas, Other
Cooling Central Air, Other
Flooring Tile, Carpet, Hardwood
Fireplaces Number 1
Fireplaces Type Living Room
Appliance Range, Dishwasher, Microwave, Refrigerator, Gas Water Heater
Laundry First Floor
Exterior
Garage Spaces 2.0
Community Features Shopping, Park, Walk/Jog Trails, Medical Facility, Bike Path, Highway Access, House of Worship, Private School, Public School, University
Waterfront Description Beach Front, Ocean, 1 to 2 Mile To Beach, Beach Ownership(Public)
Roof Type Shingle
Total Parking Spaces 4
Garage Yes
Building
Lot Description Level
Foundation Concrete Perimeter
Sewer Public Sewer
Water Public
Schools
Elementary Schools Adeline Marston
Middle Schools Hampton Academy
High Schools Winnacunet
Others
Senior Community false
Read Less
Want to know what your home might be worth? Contact us for a FREE valuation!

Our team is ready to help you sell your home for the highest possible price ASAP
Bought with Tami Mallett • Cameron Prestige - Amesbury






