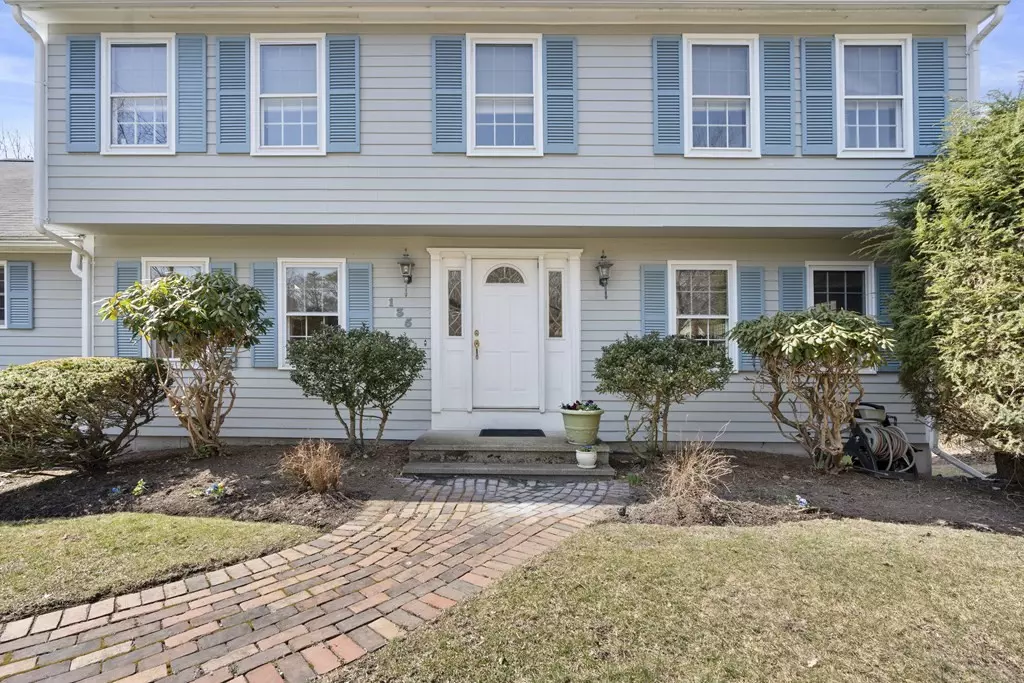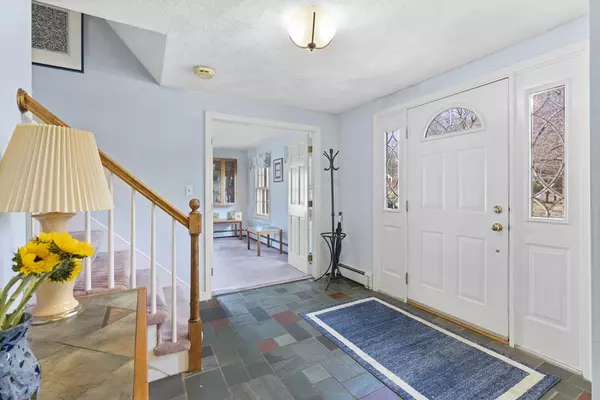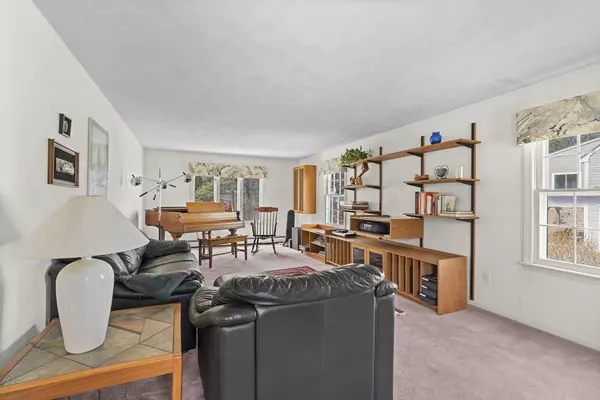$1,157,000
$1,125,000
2.8%For more information regarding the value of a property, please contact us for a free consultation.
135 Hill St Concord, MA 01742
4 Beds
2.5 Baths
2,704 SqFt
Key Details
Sold Price $1,157,000
Property Type Single Family Home
Sub Type Single Family Residence
Listing Status Sold
Purchase Type For Sale
Square Footage 2,704 sqft
Price per Sqft $427
MLS Listing ID 73095431
Sold Date 05/25/23
Style Colonial
Bedrooms 4
Full Baths 2
Half Baths 1
HOA Y/N false
Year Built 1979
Annual Tax Amount $14,183
Tax Year 2023
Lot Size 0.480 Acres
Acres 0.48
Property Description
Opportunity Knocks! Great West Concord location. Spacious colonial with all the right spaces in the best places. Main floor features bright expansive kitchen with eating area, ample cabinetry and desk space. Fireplaced family room for today's living. Formal spaces too. Perfect home office tucked away! Second level offers primary suite with walk-in closet, full bath and dressing area. Three additional bedrooms and full bath. Additional open space on lower level with great natural light for play or work. Great walk in closet for storage or adjunct to mud room off roomy 2 car garage. Nice grounds. Easy access to all West Concord offers lovely trails, train, shops and restaurants. This is a great opportunity!
Location
State MA
County Middlesex
Area West Concord
Zoning B
Direction Use GPS
Rooms
Family Room Ceiling Fan(s), Vaulted Ceiling(s), Flooring - Wall to Wall Carpet, Window(s) - Bay/Bow/Box, Recessed Lighting
Basement Full, Finished, Interior Entry, Garage Access
Primary Bedroom Level Second
Dining Room Flooring - Wall to Wall Carpet
Kitchen Ceiling Fan(s), Vaulted Ceiling(s), Closet/Cabinets - Custom Built, Flooring - Vinyl, Window(s) - Bay/Bow/Box, Countertops - Stone/Granite/Solid, Kitchen Island, Breakfast Bar / Nook, Cabinets - Upgraded
Interior
Interior Features Office, Game Room
Heating Baseboard, Oil
Cooling Central Air
Flooring Tile, Carpet, Flooring - Wall to Wall Carpet
Fireplaces Number 1
Fireplaces Type Family Room
Appliance Oven, Dishwasher, Microwave, Countertop Range, Refrigerator, Freezer, Washer, Dryer, Oil Water Heater, Tank Water Heater, Plumbed For Ice Maker, Utility Connections for Electric Range, Utility Connections for Electric Oven, Utility Connections for Electric Dryer
Laundry Flooring - Vinyl, Electric Dryer Hookup, Washer Hookup, First Floor
Exterior
Exterior Feature Rain Gutters
Garage Spaces 2.0
Community Features Public Transportation, Shopping, Tennis Court(s), Park, Walk/Jog Trails, Bike Path, Conservation Area, Public School, T-Station
Utilities Available for Electric Range, for Electric Oven, for Electric Dryer, Washer Hookup, Icemaker Connection
Roof Type Shingle
Total Parking Spaces 6
Garage Yes
Building
Lot Description Corner Lot
Foundation Concrete Perimeter
Sewer Private Sewer
Water Public
Architectural Style Colonial
Schools
Elementary Schools Thoreau
Middle Schools Cms
High Schools Cchs
Others
Senior Community false
Acceptable Financing Contract
Listing Terms Contract
Read Less
Want to know what your home might be worth? Contact us for a FREE valuation!

Our team is ready to help you sell your home for the highest possible price ASAP
Bought with Jessica Mackey • Hammond Residential Real Estate





