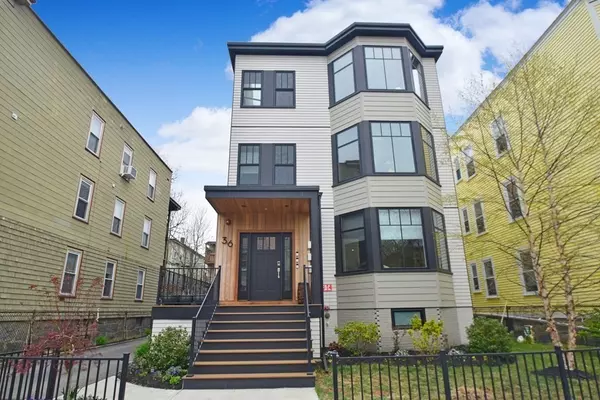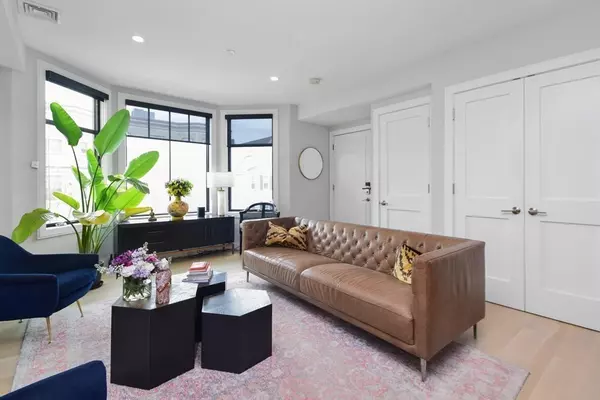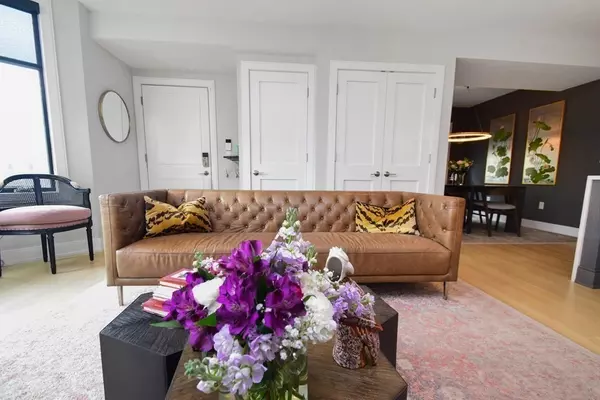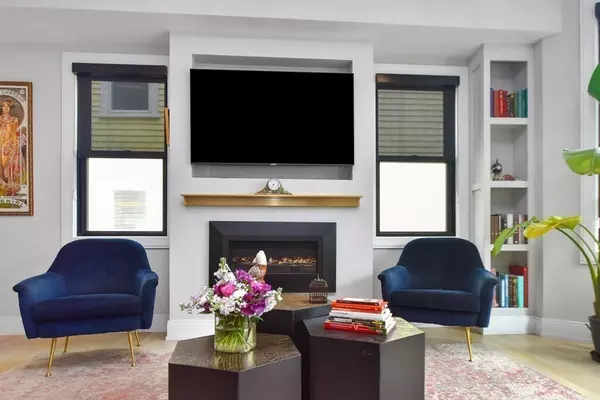$835,000
$799,000
4.5%For more information regarding the value of a property, please contact us for a free consultation.
36 Hall St #2 Boston, MA 02130
2 Beds
2 Baths
1,080 SqFt
Key Details
Sold Price $835,000
Property Type Condo
Sub Type Condominium
Listing Status Sold
Purchase Type For Sale
Square Footage 1,080 sqft
Price per Sqft $773
MLS Listing ID 73103201
Sold Date 05/25/23
Bedrooms 2
Full Baths 2
HOA Fees $228/mo
HOA Y/N true
Year Built 2019
Annual Tax Amount $4,294
Tax Year 2023
Lot Size 4,356 Sqft
Acres 0.1
Property Description
Architecturally stunning, luxurious ground up newer construction (2019) modern home w/ contemporary styling was designed by award-winning ZEPHYR ARCHITECTS. The open concept living space is flooded w/natural light & features beaut fixtures/finishes thru-out. Flex living space offers the possibility of an add’l study/guest rm to complement 2 generous BR’s. Elegant custom Kitch incls Bosch appls, quartz counters & Restoration Hardware pulls. LR incls gas fireplace & huge front bay windows w/southern exposure. Live like a King in your primary suite w/walk-in closet, spa like BA w/ radiant heated fls, walk-in rain shower, & Grohe fixtures. Everything you could ask for, including convenient built-ins, custom window treatments, laundry, 1-car pkg, private storage, landscaped gardens & just in time for bar-b-q’s a wraparound deck complete w/gas line hookup. Abutting the Southwest Corridor Pk, and close to JP’s restaurants, shops and transportation, this is the one you have been waiting for!
Location
State MA
County Suffolk
Area Jamaica Plain
Zoning RES
Direction South St to Hall St
Rooms
Basement Y
Primary Bedroom Level Second
Dining Room Flooring - Hardwood
Kitchen Flooring - Hardwood, Dining Area, Countertops - Stone/Granite/Solid, Breakfast Bar / Nook, Open Floorplan, Recessed Lighting, Stainless Steel Appliances, Gas Stove, Lighting - Pendant
Interior
Heating Central, Natural Gas
Cooling Central Air
Flooring Tile, Hardwood
Fireplaces Number 1
Fireplaces Type Living Room
Appliance Range, Dishwasher, Disposal, Microwave, Refrigerator, Washer, Dryer, Gas Water Heater, Tank Water Heaterless
Laundry Second Floor, In Unit
Exterior
Exterior Feature Garden, Rain Gutters
Community Features Public Transportation, Shopping, Pool, Tennis Court(s), Park, Walk/Jog Trails, Medical Facility, Bike Path, Conservation Area, T-Station
Waterfront false
Roof Type Rubber
Total Parking Spaces 1
Garage No
Building
Story 1
Sewer Public Sewer
Water Public
Others
Pets Allowed Yes
Senior Community false
Read Less
Want to know what your home might be worth? Contact us for a FREE valuation!

Our team is ready to help you sell your home for the highest possible price ASAP
Bought with Denman Drapkin Group • Compass






