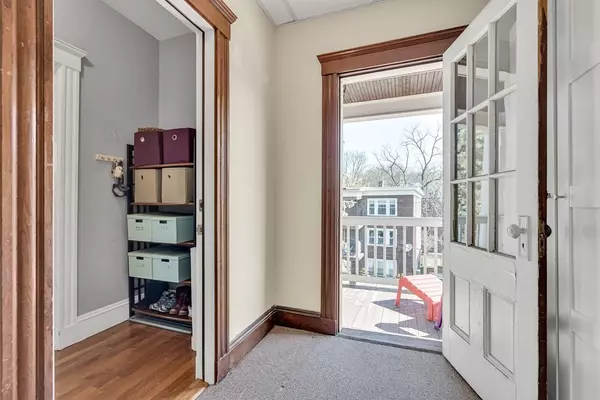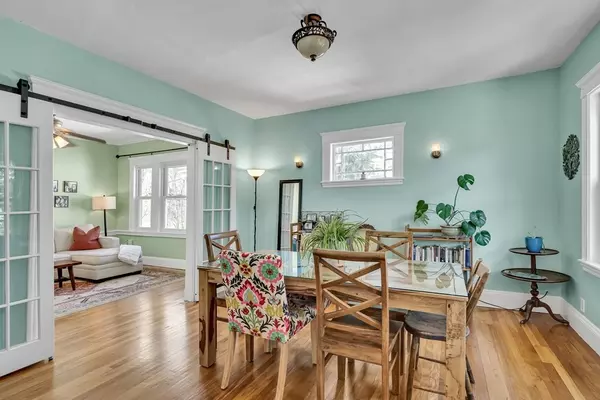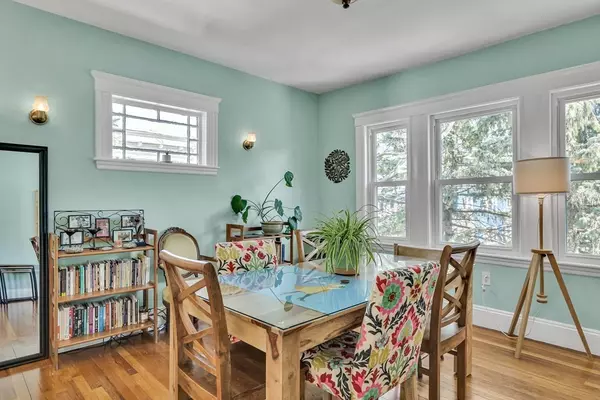$635,000
$599,900
5.9%For more information regarding the value of a property, please contact us for a free consultation.
103 Rossmore Road #3 Boston, MA 02130
2 Beds
1 Bath
1,037 SqFt
Key Details
Sold Price $635,000
Property Type Condo
Sub Type Condominium
Listing Status Sold
Purchase Type For Sale
Square Footage 1,037 sqft
Price per Sqft $612
MLS Listing ID 73099069
Sold Date 05/22/23
Bedrooms 2
Full Baths 1
HOA Fees $228/mo
HOA Y/N true
Year Built 1941
Annual Tax Amount $5,185
Tax Year 2023
Lot Size 4,791 Sqft
Acres 0.11
Property Description
Beautiful two-bedroom top level condo in Jamaica Plain’s desirable Stonybrook neighborhood! Hardwood floors, high ceilings & large windows flow from LR to DR for an open concept- or for more intimacy, slide closed the charming French style barndoors. The modern kitchen features a farmers sink, stainless steel appliances, granite countertop & large pantry w/in-unit laundry. Two bright & spacious bedrooms flank a stylish new bathroom w/classic white subway tile & a deep soaking tub. Enjoy the tree-top views from private front & rear-facing decks! This perfectly laid-out unit has a warm, inviting feel, & has been thoughtfully updated, with new furnace, water heater, washer/dryer & dishwasher. It boasts one deeded parking space, a shared backyard & two private storage spaces in Basement. Located steps away from Franklin Park (walking/biking trails, Zoo, playgrounds, Golf Course), and an easy walk to Arnold Arboretum, shops, restaurants, Orange Line & Commuter Rail at Forest Hills Station.
Location
State MA
County Suffolk
Area Jamaica Plain
Zoning Res
Direction Forest Hill Street to Rossmore Road
Rooms
Basement Y
Interior
Heating Hot Water, Steam, Oil, Electric
Cooling Window Unit(s), None
Flooring Wood, Tile
Appliance Range, Dishwasher, Disposal, Refrigerator, Washer, Dryer, Gas Water Heater, Utility Connections for Gas Range, Utility Connections for Electric Dryer
Exterior
Community Features Public Transportation, Park, Walk/Jog Trails, Golf, Medical Facility, Bike Path, House of Worship, Private School, Public School, T-Station
Utilities Available for Gas Range, for Electric Dryer
Waterfront false
Roof Type Rubber
Total Parking Spaces 1
Garage No
Building
Story 1
Sewer Public Sewer
Water Public
Others
Senior Community false
Read Less
Want to know what your home might be worth? Contact us for a FREE valuation!

Our team is ready to help you sell your home for the highest possible price ASAP
Bought with The Petrowsky Jones Group • Compass






