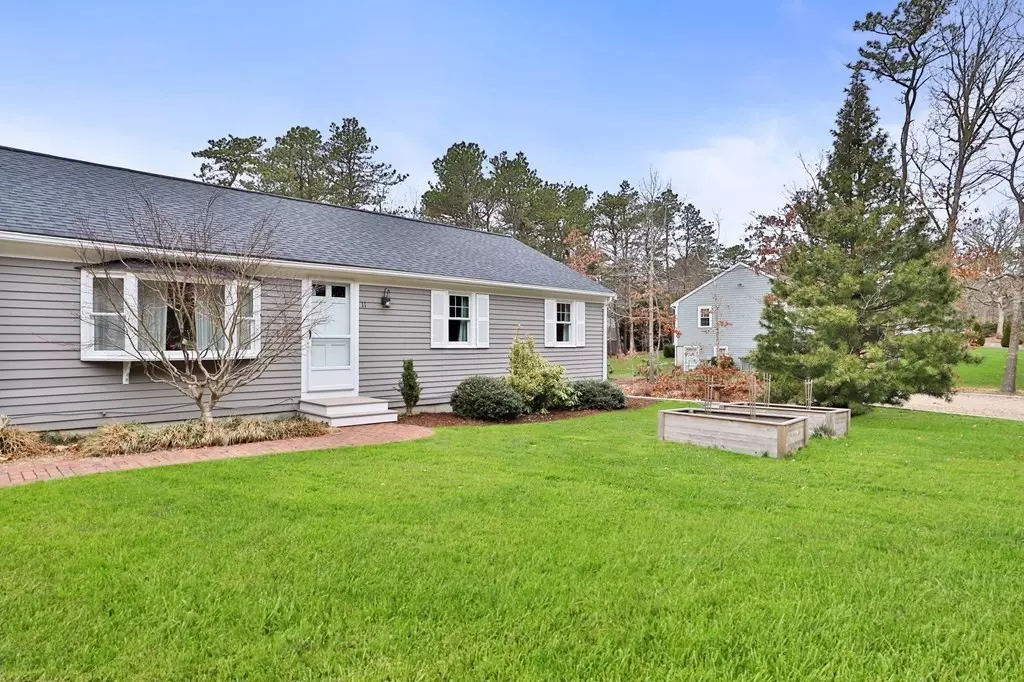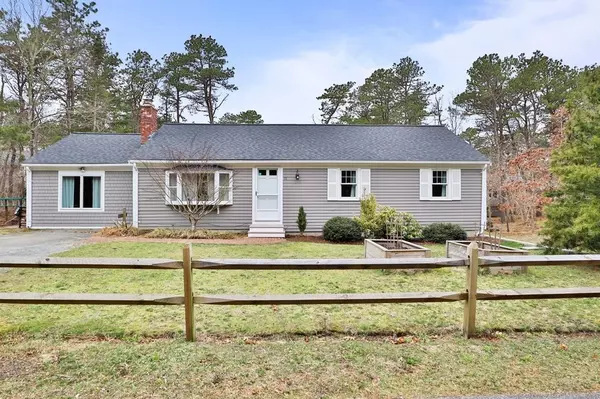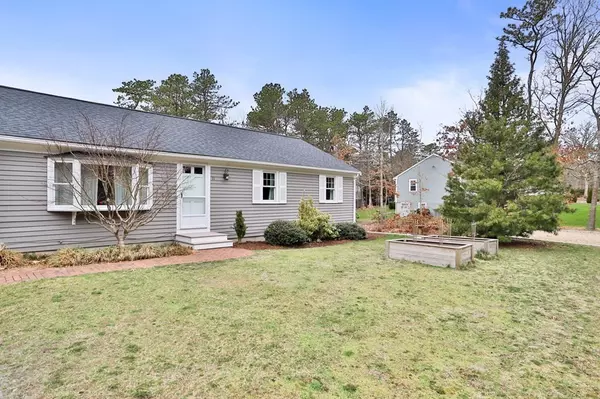$705,000
$624,999
12.8%For more information regarding the value of a property, please contact us for a free consultation.
11 Kelley Way Dennis, MA 02660
3 Beds
3 Baths
2,076 SqFt
Key Details
Sold Price $705,000
Property Type Single Family Home
Sub Type Single Family Residence
Listing Status Sold
Purchase Type For Sale
Square Footage 2,076 sqft
Price per Sqft $339
MLS Listing ID 73098145
Sold Date 05/26/23
Style Ranch
Bedrooms 3
Full Baths 3
HOA Y/N false
Year Built 1972
Annual Tax Amount $2,448
Tax Year 2022
Lot Size 0.260 Acres
Acres 0.26
Property Description
Don't miss out on this well maintained, versatile, little mid-cape gem with great curb appeal! Featuring a new roof, heating/cooling system, generator, bonus room, flooring, exterior walkway and more. The current owner has taken many important items off of your to-do list with these improvements and upgrades, while leaving some cosmetic touches up to the discretion of the new homeowner. Use the in-law apt with a private entrance, on the lower level for a tenant, your mother-in-law, adult child, or overflow guests. Perhaps the extra space becomes your she/he cave, or entertainment area. The garage space was repurposed as a spacious great room/exercise studio. 11 Kelley is the perfect place to call your primary home, vacation pad, or rental investment. There is a yard with great potential, a new outdoor shower stall, and multiple parking spots. Located on a quiet street, but close to all that Dennis has to offer. Right in between Rt 6 and 6A, close to shopping, parks, and Dennis beaches.
Location
State MA
County Barnstable
Area South Dennis
Zoning 101
Direction Left off 134 N onto Chatham Road, Left onto Kelley Way, #11 is 3rd house on Right
Rooms
Basement Full, Partially Finished, Walk-Out Access, Interior Entry
Interior
Heating Forced Air, Natural Gas
Cooling Central Air
Flooring Tile, Vinyl
Fireplaces Number 1
Appliance Utility Connections for Gas Range, Utility Connections for Gas Oven, Utility Connections for Gas Dryer
Exterior
Exterior Feature Outdoor Shower, Stone Wall
Fence Fenced/Enclosed, Fenced
Community Features Tennis Court(s), Park, Walk/Jog Trails, Golf, Bike Path, Conservation Area, Highway Access, Public School
Utilities Available for Gas Range, for Gas Oven, for Gas Dryer
Roof Type Shingle
Total Parking Spaces 6
Garage No
Building
Lot Description Cleared, Gentle Sloping, Level
Foundation Concrete Perimeter
Sewer Private Sewer
Water Public
Others
Senior Community false
Read Less
Want to know what your home might be worth? Contact us for a FREE valuation!

Our team is ready to help you sell your home for the highest possible price ASAP
Bought with Jennifer Monac • Today Real Estate, Inc.






