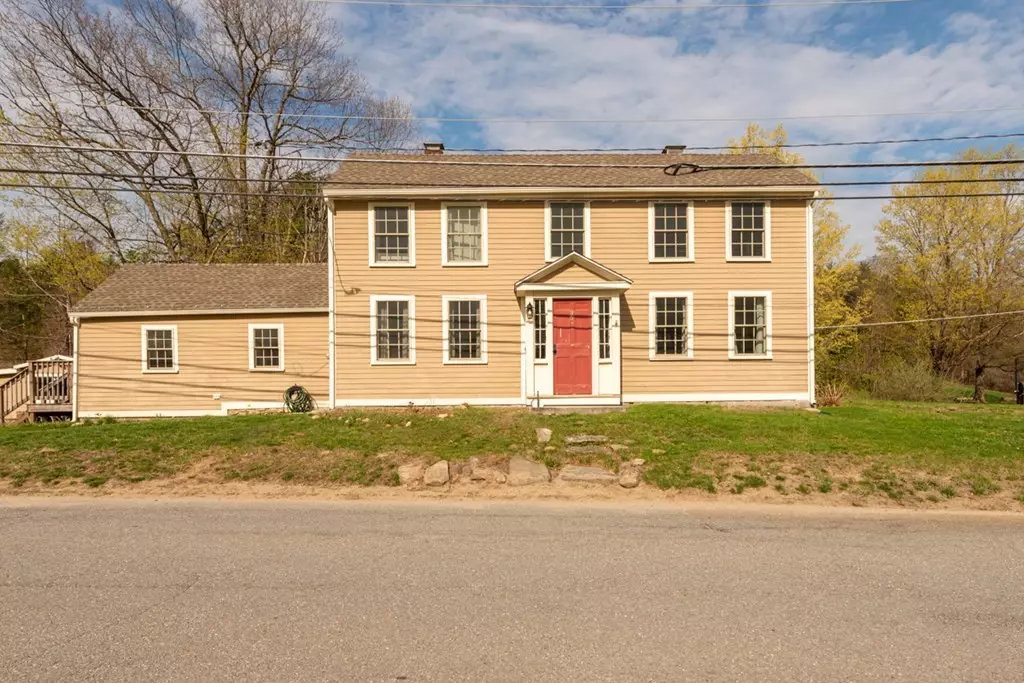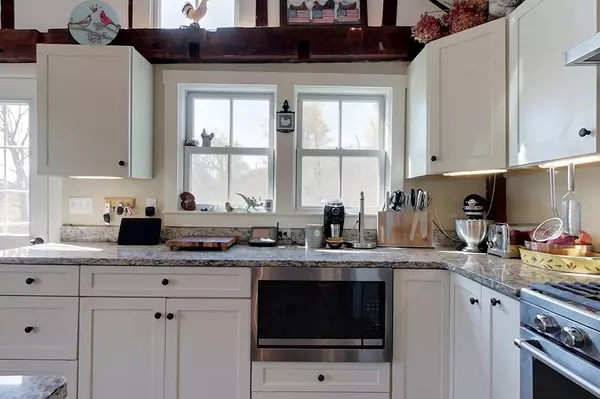$375,000
$359,000
4.5%For more information regarding the value of a property, please contact us for a free consultation.
95 South Rd Ashby, MA 01431
3 Beds
2.5 Baths
1,568 SqFt
Key Details
Sold Price $375,000
Property Type Single Family Home
Sub Type Single Family Residence
Listing Status Sold
Purchase Type For Sale
Square Footage 1,568 sqft
Price per Sqft $239
MLS Listing ID 73102649
Sold Date 05/30/23
Style Colonial
Bedrooms 3
Full Baths 2
Half Baths 1
HOA Y/N false
Year Built 1789
Annual Tax Amount $4,719
Tax Year 2023
Lot Size 2.050 Acres
Acres 2.05
Property Description
Located on a corner lot w/ scenic views awaits this charming post & beam construction w/ a unique & rustic feel. As you enter the home find a desirable 1st Floor Primary suite off the foyer w/ a full BA accented w/ a glass surround shower w/ a rainfall shower head & access to the covered back porch. Off the left of the foyer is the LR w/ HW floors & a decorative fireplace leading into the DR & updated eat-in Kitchen featuring cathedral ceilings & comes equipped w/ all new APPLS. An updated ½ BA w/ Laundry & wood planked ceiling w/ skylight complete the 1st level. The 2nd level offers 2 BDRMS & a Full BA. Updates in the last 5 years include ALL MAJOR SYSTEMS, such as the furnace, plumbing, electrical, well & septic providing peace of mind along with Pella windows, new siding & 30-year roof. A large outbuilding offers endless potential for various uses. Enjoy a unique blend of modern updates, rustic charm & stunning views. Showings to begin at an Open House on 4/29 from 11-1pm.
Location
State MA
County Middlesex
Zoning R
Direction Use GPS
Rooms
Basement Partial
Interior
Heating Forced Air, Propane
Cooling Central Air
Flooring Wood, Tile, Laminate
Fireplaces Number 2
Appliance Range, Dishwasher, Microwave, Refrigerator, Washer, Dryer, Water Treatment, Electric Water Heater, Plumbed For Ice Maker, Utility Connections for Gas Range, Utility Connections for Gas Oven, Utility Connections for Electric Dryer
Laundry Washer Hookup
Exterior
Exterior Feature Storage
Utilities Available for Gas Range, for Gas Oven, for Electric Dryer, Washer Hookup, Icemaker Connection
Waterfront false
View Y/N Yes
View Scenic View(s)
Roof Type Shingle
Total Parking Spaces 4
Garage No
Building
Lot Description Corner Lot
Foundation Stone
Sewer Private Sewer
Water Private
Others
Senior Community false
Read Less
Want to know what your home might be worth? Contact us for a FREE valuation!

Our team is ready to help you sell your home for the highest possible price ASAP
Bought with Stephanie Bramante Miller • Blue Marble Group, Inc.






