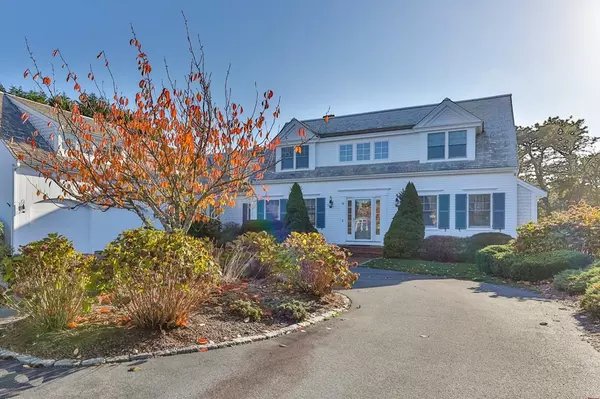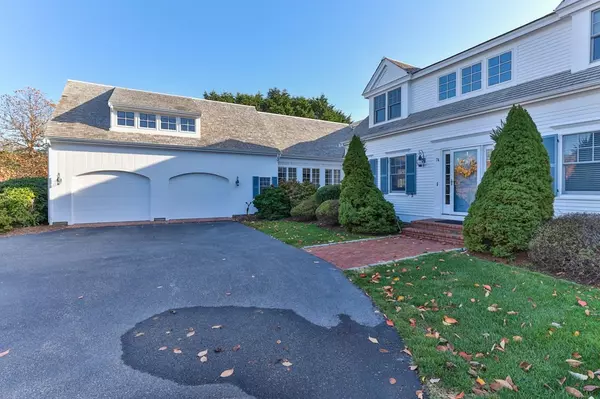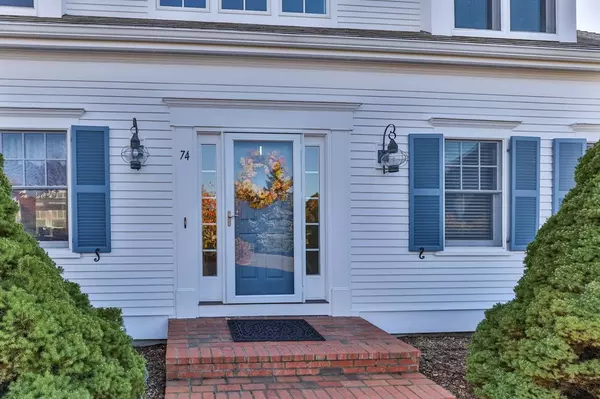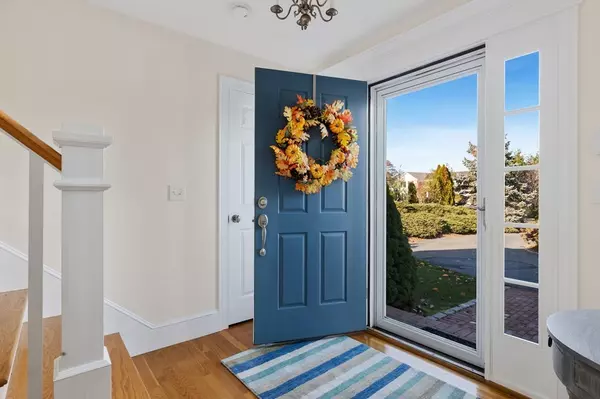$2,275,895
$2,495,000
8.8%For more information regarding the value of a property, please contact us for a free consultation.
74 Frost Fish Hill Chatham, MA 02650
5 Beds
4.5 Baths
4,996 SqFt
Key Details
Sold Price $2,275,895
Property Type Single Family Home
Sub Type Single Family Residence
Listing Status Sold
Purchase Type For Sale
Square Footage 4,996 sqft
Price per Sqft $455
MLS Listing ID 73057952
Sold Date 05/31/23
Style Cape, Contemporary
Bedrooms 5
Full Baths 4
Half Baths 1
HOA Fees $41/ann
HOA Y/N true
Year Built 2002
Annual Tax Amount $8,479
Tax Year 2023
Lot Size 0.520 Acres
Acres 0.52
Property Description
Luxurious living in North Chatham, This elegant 5 bedroom Cape is timeless in its' design combining a traditional exterior with a contemporary, light filled, open floor plan. Features include cathedral ceilings, crown moldings & a first floor master en-suite with private deck The gourmet kitchen offers a large center island, granite counters, Viking stove, wet bar & a spacious dining area. The first floor is further enhanced with a comfortable living room with fireplace that opens to a gorgeous deck overlooking acres of conservation land, family room with fireplace & additional private, perfect as a sun room or office. The second floor has 3 bedrooms, full bath, loft & a 4th bedroom with full bath over the two car garage. The finished lower level entertainment & game room provides plenty of fun space for family & friends. Surrounding this extraordinary home are professionally landscaped grounds, gardens & mature plantings. Come see this one of kind property. Schedule your visit today!
Location
State MA
County Barnstable
Zoning R40
Direction Route 28 in North Chatham to Frost Fish Hill, # 74 is on the right near the end
Rooms
Family Room Flooring - Hardwood
Basement Full, Partially Finished, Walk-Out Access, Interior Entry
Primary Bedroom Level First
Dining Room Flooring - Hardwood, Wet Bar
Kitchen Skylight, Flooring - Wood, Dining Area, Countertops - Upgraded, Kitchen Island, Cabinets - Upgraded, Lighting - Overhead
Interior
Interior Features Bathroom - Half, Bathroom - Full, Sun Room, Media Room, Internet Available - Broadband
Heating Central, Forced Air, Natural Gas
Cooling Central Air
Flooring Wood, Tile, Carpet, Flooring - Hardwood, Flooring - Wall to Wall Carpet
Fireplaces Number 3
Fireplaces Type Family Room, Living Room
Appliance Range, Dishwasher, Microwave, Refrigerator, Washer, Dryer, Gas Water Heater, Utility Connections for Gas Range, Utility Connections for Gas Dryer
Laundry First Floor
Exterior
Exterior Feature Sprinkler System
Garage Spaces 2.0
Utilities Available for Gas Range, for Gas Dryer
Waterfront Description Beach Front, Bay, Ocean, 1/2 to 1 Mile To Beach, Beach Ownership(Public)
Roof Type Wood
Total Parking Spaces 6
Garage Yes
Building
Lot Description Gentle Sloping
Foundation Concrete Perimeter
Sewer Inspection Required for Sale, Private Sewer
Water Public
Others
Senior Community false
Read Less
Want to know what your home might be worth? Contact us for a FREE valuation!

Our team is ready to help you sell your home for the highest possible price ASAP
Bought with David Carter • Compass






