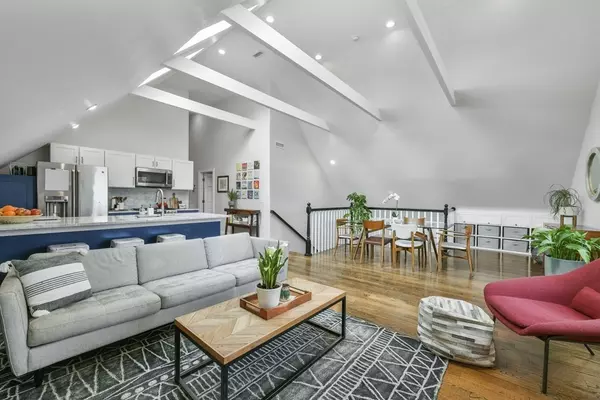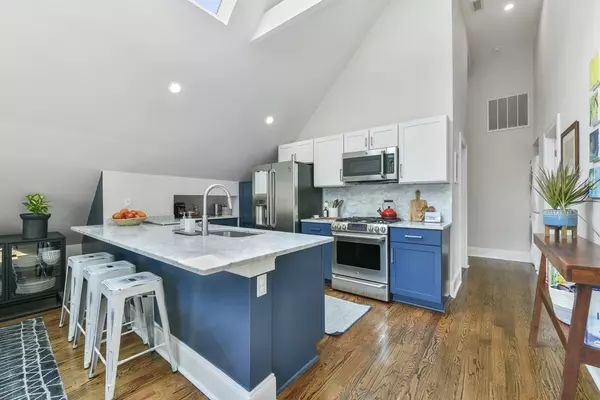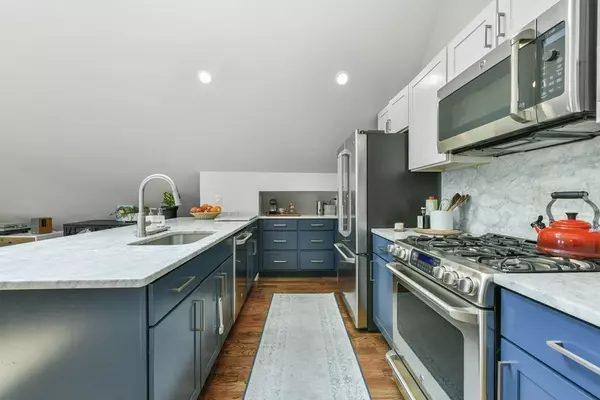$940,000
$820,000
14.6%For more information regarding the value of a property, please contact us for a free consultation.
37 Oakview Terr #3 Boston, MA 02130
3 Beds
2 Baths
1,378 SqFt
Key Details
Sold Price $940,000
Property Type Condo
Sub Type Condominium
Listing Status Sold
Purchase Type For Sale
Square Footage 1,378 sqft
Price per Sqft $682
MLS Listing ID 73103640
Sold Date 05/31/23
Bedrooms 3
Full Baths 2
HOA Fees $235/mo
HOA Y/N true
Year Built 1905
Annual Tax Amount $4,577
Tax Year 2023
Property Description
Top floor, three-bedroom condo situated on a beautiful cul-de-sac in the heart of JP’s Hyde Square. Dramatic, open floor plan has soaring, beamed ceilings adorned with 3 skylights & recessed lighting. Vibrant kitchen features stylish blue cabinetry, Carrera marble counters & backsplash. The main bedroom is located at the rear of the unit, with an en-suite bath + private rear deck for enjoying springtime views among the treetops. The unit has two additional bedrooms, one currently used as an office + full guest bath. In-unit laundry & tons of private basement storage! 100% owner occupied, pet-friendly association w/ shared garden beds. 2022 full exterior repaint. Oakview Terrace is a tree-lined cul-de-sac with a tight-knit community & central green space serving as a park for the neighborhood, with block parties, BBQs +holiday events. This gem is tucked away off bustling Centre Street, only minutes to Whole Foods, Hyde Square restaurants, Stony Brook T & Southwest Corridor Park!
Location
State MA
County Suffolk
Area Jamaica Plain
Direction Centre St to Oakview Terr. This is a cul de sac on the top of a hill. Great views.
Rooms
Basement Y
Primary Bedroom Level Third
Kitchen Flooring - Hardwood, Countertops - Stone/Granite/Solid, Cabinets - Upgraded, Open Floorplan, Stainless Steel Appliances, Peninsula
Interior
Heating Forced Air, Natural Gas
Cooling Central Air
Flooring Hardwood
Appliance Range, Dishwasher, Microwave, Refrigerator, Washer, Dryer, Tank Water Heater
Laundry Third Floor, In Unit
Exterior
Community Features Public Transportation, Park, Walk/Jog Trails, Medical Facility, Bike Path, T-Station
Waterfront false
Roof Type Shingle
Garage No
Building
Story 1
Sewer Public Sewer
Water Public
Others
Pets Allowed Yes
Senior Community false
Read Less
Want to know what your home might be worth? Contact us for a FREE valuation!

Our team is ready to help you sell your home for the highest possible price ASAP
Bought with Ana Andreev • Compass






