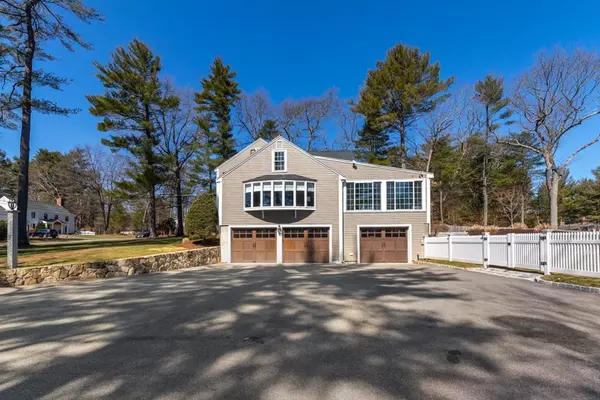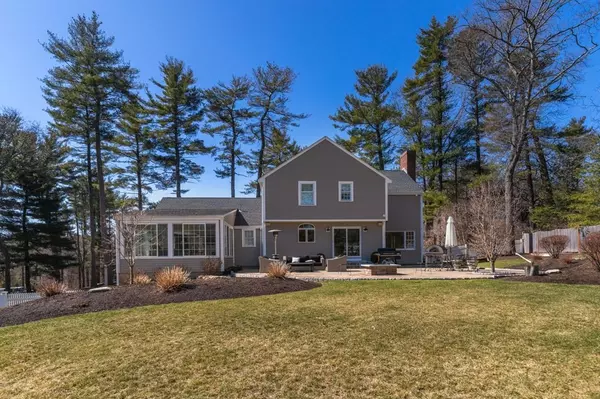$1,889,000
$1,475,000
28.1%For more information regarding the value of a property, please contact us for a free consultation.
5 Daventry Court Lynnfield, MA 01940
3 Beds
2.5 Baths
3,149 SqFt
Key Details
Sold Price $1,889,000
Property Type Single Family Home
Sub Type Single Family Residence
Listing Status Sold
Purchase Type For Sale
Square Footage 3,149 sqft
Price per Sqft $599
Subdivision King James Grant
MLS Listing ID 73095209
Sold Date 05/31/23
Style Colonial
Bedrooms 3
Full Baths 2
Half Baths 1
HOA Y/N false
Year Built 1965
Annual Tax Amount $12,644
Tax Year 2023
Lot Size 0.920 Acres
Acres 0.92
Property Description
Welcome to 5 Daventry Court – a quintessential New England Colonial in King James Grant! This stately home has been professionally renovated in 2016 and has a perfect flow. New kitchen offers timeless appeal with custom white cabinetry, oversized waterfall quartz island, high-end stainless-steel GE Monogram appliances, and walk-in pantry. Entertain in the sun-filled family area that opens to a bright and spacious sunroom room embellished with beamed ceilings. Enjoy quiet time in the study (dining room). The second floor is dedicated to a spacious primary suite with bath and walk-in closet, and 2 additional bedrooms. The finished lower level offers additional storage and potential recreation/playroom area. Private yard with plenty of space for outdoor fun. An expansive 2.5 car garage is attached. Close to MarketStreet and major highways.
Location
State MA
County Essex
Zoning RC
Direction Essex,St to Yorkshire,To Grey,-to Huntington to Daventry
Rooms
Family Room Flooring - Hardwood, Open Floorplan, Recessed Lighting, Wainscoting
Basement Full, Walk-Out Access
Primary Bedroom Level Second
Dining Room Flooring - Hardwood
Kitchen Flooring - Wood, Window(s) - Picture, Pantry, Countertops - Upgraded, Kitchen Island, Exterior Access, Open Floorplan, Recessed Lighting, Remodeled, Stainless Steel Appliances, Wine Chiller, Lighting - Pendant, Archway
Interior
Interior Features Closet, Sun Room, Bonus Room, Play Room, Exercise Room
Heating Baseboard, Natural Gas
Cooling Central Air
Flooring Tile, Carpet, Hardwood, Flooring - Vinyl, Flooring - Hardwood, Flooring - Wall to Wall Carpet
Fireplaces Number 3
Fireplaces Type Family Room, Kitchen, Living Room
Appliance Range, Oven, Dishwasher, Disposal, Microwave, Refrigerator, Gas Water Heater
Laundry Main Level, Gas Dryer Hookup, Washer Hookup, First Floor
Exterior
Exterior Feature Rain Gutters, Professional Landscaping, Sprinkler System, Stone Wall
Garage Spaces 3.0
Fence Fenced
Community Features Shopping, Tennis Court(s), Park, Golf, Medical Facility, Conservation Area, Highway Access, Private School, Public School, Sidewalks
Roof Type Shingle
Total Parking Spaces 8
Garage Yes
Building
Lot Description Wooded, Level
Foundation Concrete Perimeter
Sewer Private Sewer
Water Public
Schools
Elementary Schools Summer St
Middle Schools Lms
High Schools Lhs
Others
Senior Community false
Read Less
Want to know what your home might be worth? Contact us for a FREE valuation!

Our team is ready to help you sell your home for the highest possible price ASAP
Bought with Vineburgh/DiMella Team • Charlesgate Realty Group, llc






