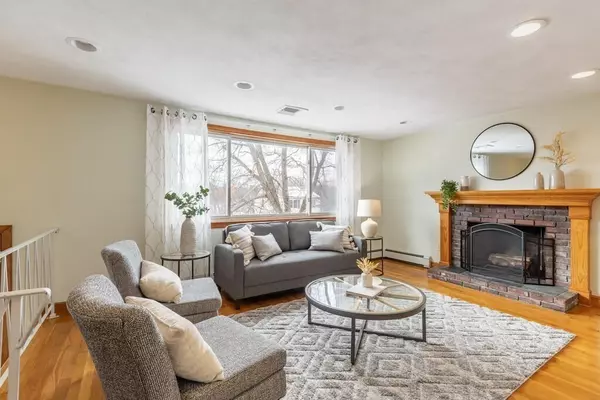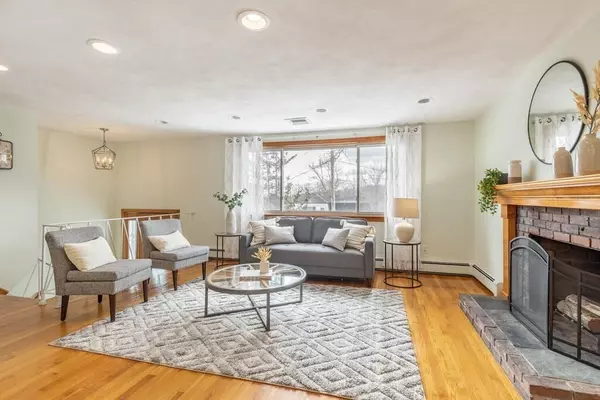$950,000
$875,000
8.6%For more information regarding the value of a property, please contact us for a free consultation.
44 Lunda St. Waltham, MA 02451
4 Beds
3 Baths
3,372 SqFt
Key Details
Sold Price $950,000
Property Type Single Family Home
Sub Type Single Family Residence
Listing Status Sold
Purchase Type For Sale
Square Footage 3,372 sqft
Price per Sqft $281
MLS Listing ID 73089640
Sold Date 05/31/23
Bedrooms 4
Full Baths 3
HOA Y/N false
Year Built 1964
Annual Tax Amount $5,051
Tax Year 2023
Lot Size 0.280 Acres
Acres 0.28
Property Description
Highly desirable PROSPECT HILL PARK location! This home's surprisingly spacious & versatile layout will grant you multiple gathering spaces & options for privacy under one roof! From breakfast pancakes in an updated kitchen w/large windows & views of peaceful conservation land, to a lower level home office w/separate entry, to an upper level with the classic feel of a second floor plus TWO bonus rooms! Step inside and discover the possibilities - THREE levels of living means this is not your typical split-entry. A sprawling main level features a generous, open floor plan for kitchen, dining & living. Enjoy the flow down the hall to 3 bedrooms, a full bathroom, plus a primary suite where you can enjoy birdsongs in your backyard. Movie nights will be memorable in your family room w/additional bonus room for exercise, recreation, study, or games ~ YOU get to choose! HEATED garage. Minutes to Rts 95/128, 20 & 117, Rail Trail, shopping, & well-loved restaurants on Main & Moody Streets!
Location
State MA
County Middlesex
Zoning 1
Direction US20-E to Prospect Hill Rd to Lunda
Rooms
Family Room Flooring - Wall to Wall Carpet, Recessed Lighting
Basement Full, Finished, Walk-Out Access, Garage Access
Primary Bedroom Level First
Dining Room Flooring - Hardwood, Recessed Lighting
Kitchen Skylight, Vaulted Ceiling(s), Flooring - Hardwood, Recessed Lighting
Interior
Interior Features Recessed Lighting, Play Room, Bonus Room, Home Office-Separate Entry
Heating Central, Baseboard, Natural Gas
Cooling Central Air
Flooring Tile, Carpet, Hardwood, Flooring - Wall to Wall Carpet
Fireplaces Number 1
Fireplaces Type Living Room
Appliance Range, Dishwasher, Microwave, Refrigerator, Washer, Dryer, Gas Water Heater, Utility Connections for Gas Range, Utility Connections for Gas Dryer
Laundry In Basement
Exterior
Garage Spaces 1.0
Community Features Public Transportation, Shopping, Walk/Jog Trails, Conservation Area, Highway Access
Utilities Available for Gas Range, for Gas Dryer
Waterfront false
Roof Type Shingle
Total Parking Spaces 4
Garage Yes
Building
Lot Description Wooded, Gentle Sloping
Foundation Concrete Perimeter
Sewer Public Sewer
Water Public
Schools
Elementary Schools Plympton
Middle Schools J F Kennedy
High Schools Waltham High
Others
Senior Community false
Read Less
Want to know what your home might be worth? Contact us for a FREE valuation!

Our team is ready to help you sell your home for the highest possible price ASAP
Bought with Currier, Lane & Young • Compass






