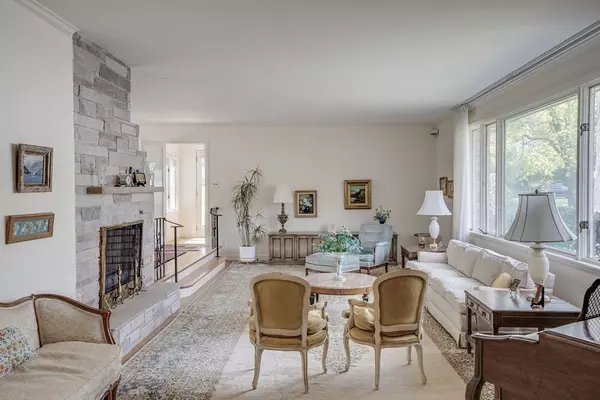$1,431,800
$1,275,000
12.3%For more information regarding the value of a property, please contact us for a free consultation.
18 Apache Trail Arlington, MA 02474
3 Beds
2 Baths
2,361 SqFt
Key Details
Sold Price $1,431,800
Property Type Single Family Home
Sub Type Single Family Residence
Listing Status Sold
Purchase Type For Sale
Square Footage 2,361 sqft
Price per Sqft $606
Subdivision Morningide!
MLS Listing ID 73103253
Sold Date 06/01/23
Style Ranch
Bedrooms 3
Full Baths 2
HOA Y/N false
Year Built 1956
Annual Tax Amount $12,080
Tax Year 2023
Lot Size 0.320 Acres
Acres 0.32
Property Description
Tucked away on a beautiful corner lot, this lovely, spacious ranch awaits in desirable Morningside! Custom built, you will love the sprawling rooms and excellent layout. The heated sunroom is a favorite spot to relax and take in the well-landscaped yard, full of mature plantings. The interior has a cool mid-century modern vibe, with an open floor plan and a unique fireplace at the center. 3 bedrooms with hardwoods, including a primary suite with a private bathroom. The lower level is partially finished, with a huge "rec room" and tons of storage. Another favorite feature is the huge garage; a 2-bay garage with room for bikes/toys/gear/workshop etc. - not something easily found in Arlington! Lastly, there is central air and updated gas heat! 2021 roof and many newer windows. This is such a special, immaculate house in the greatest location!!
Location
State MA
County Middlesex
Zoning R0
Direction Hutchinson Rd to Lantern Lane to Apache Trail. Just up the street from the Winchester Country Club!
Rooms
Family Room Flooring - Hardwood, Crown Molding
Basement Full, Partially Finished, Interior Entry, Garage Access, Sump Pump, Concrete
Primary Bedroom Level First
Dining Room Flooring - Hardwood, Crown Molding
Kitchen Flooring - Hardwood, Pantry, Exterior Access, Recessed Lighting, Stainless Steel Appliances
Interior
Interior Features Sun Room, Foyer, Bonus Room, High Speed Internet
Heating Forced Air, Natural Gas, Fireplace
Cooling Central Air
Flooring Tile, Carpet, Hardwood, Flooring - Wall to Wall Carpet, Flooring - Hardwood
Fireplaces Number 2
Fireplaces Type Family Room
Appliance Oven, Dishwasher, Countertop Range, Refrigerator, Washer, Dryer, Gas Water Heater, Tank Water Heater, Plumbed For Ice Maker, Utility Connections for Electric Range, Utility Connections for Electric Oven, Utility Connections for Electric Dryer
Laundry Washer Hookup
Exterior
Exterior Feature Professional Landscaping, Sprinkler System
Garage Spaces 2.0
Community Features Public Transportation, Shopping, Pool, Tennis Court(s), Park, Walk/Jog Trails, Medical Facility, Bike Path, Conservation Area, Highway Access, House of Worship, Private School, Public School, University
Utilities Available for Electric Range, for Electric Oven, for Electric Dryer, Washer Hookup, Icemaker Connection
Roof Type Shingle
Total Parking Spaces 6
Garage Yes
Building
Lot Description Corner Lot, Gentle Sloping
Foundation Concrete Perimeter
Sewer Public Sewer
Water Public
Schools
Elementary Schools Stratton
Middle Schools Ottoson
High Schools Arlington
Others
Senior Community false
Read Less
Want to know what your home might be worth? Contact us for a FREE valuation!

Our team is ready to help you sell your home for the highest possible price ASAP
Bought with Denman Drapkin Group • Compass






