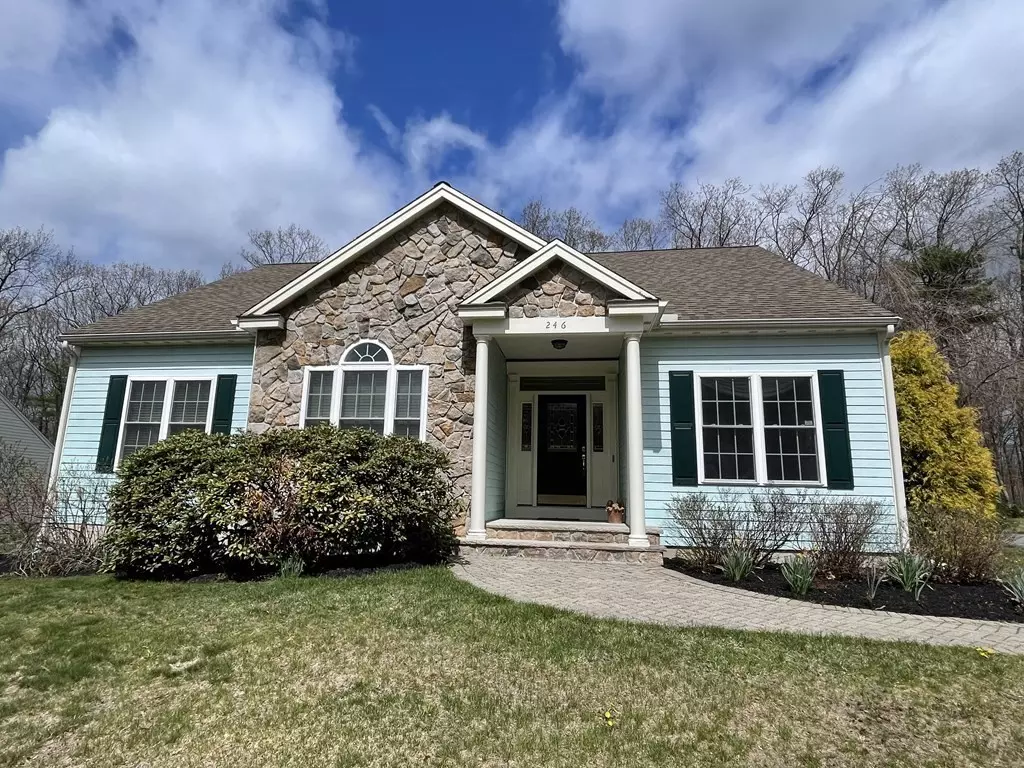$650,000
$649,900
For more information regarding the value of a property, please contact us for a free consultation.
246 Nicholas Drive Lancaster, MA 01523
3 Beds
2 Baths
1,945 SqFt
Key Details
Sold Price $650,000
Property Type Single Family Home
Sub Type Single Family Residence
Listing Status Sold
Purchase Type For Sale
Square Footage 1,945 sqft
Price per Sqft $334
MLS Listing ID 73099725
Sold Date 05/31/23
Style Ranch
Bedrooms 3
Full Baths 2
HOA Fees $100/mo
HOA Y/N true
Year Built 2006
Annual Tax Amount $7,939
Tax Year 2022
Lot Size 0.540 Acres
Acres 0.54
Property Description
Terrific ranch style home at Eagle Ridge, an over 55 community. The 9 foot ceilings and open flowing floor plan make this home very inviting! The Great Room offers a welcoming gas corner fireplace, vaulted ceiling, loads of natural light & access to the deck via a triple slider. As you step outside you will appreciate the deck overlooking the private yard. The Dining Room features a hardwood floor, wainscoting & crown molding. The kitchen has ample cabinets, cozy dining area, and breakfast bar. Laundry room with oversized closet, tile flooring and washer/dryer. The master bedroom has a walk- in closet & master bath with shower & jetted tub! There is a lovely yard with a wooded view, and a two car garage. Seller has never lived in the home. This home is a must see!
Location
State MA
County Worcester
Zoning Residentia
Direction Sterling Road to Mary Catherine Drive to the end take a right and follow to 246 on the left.
Rooms
Basement Full, Bulkhead
Primary Bedroom Level First
Dining Room Flooring - Hardwood, Open Floorplan, Wainscoting, Crown Molding
Kitchen Flooring - Stone/Ceramic Tile, Open Floorplan, Recessed Lighting, Lighting - Pendant
Interior
Heating Forced Air, Propane
Cooling Central Air
Flooring Tile, Carpet, Hardwood
Fireplaces Number 1
Fireplaces Type Living Room
Appliance Range, Dishwasher, Disposal, Refrigerator, Washer, Dryer, Propane Water Heater, Utility Connections for Electric Range, Utility Connections for Electric Dryer
Laundry Laundry Closet, Flooring - Stone/Ceramic Tile, Electric Dryer Hookup, Washer Hookup, First Floor
Exterior
Exterior Feature Rain Gutters
Garage Spaces 2.0
Community Features Shopping, Walk/Jog Trails, Golf, Medical Facility, Conservation Area, Highway Access, House of Worship
Utilities Available for Electric Range, for Electric Dryer, Washer Hookup
Waterfront false
Roof Type Shingle
Total Parking Spaces 2
Garage Yes
Building
Lot Description Wooded, Underground Storage Tank
Foundation Concrete Perimeter
Sewer Public Sewer
Water Public
Others
Senior Community true
Read Less
Want to know what your home might be worth? Contact us for a FREE valuation!

Our team is ready to help you sell your home for the highest possible price ASAP
Bought with Janice VanDerAa • Keller Williams Realty Boston Northwest






