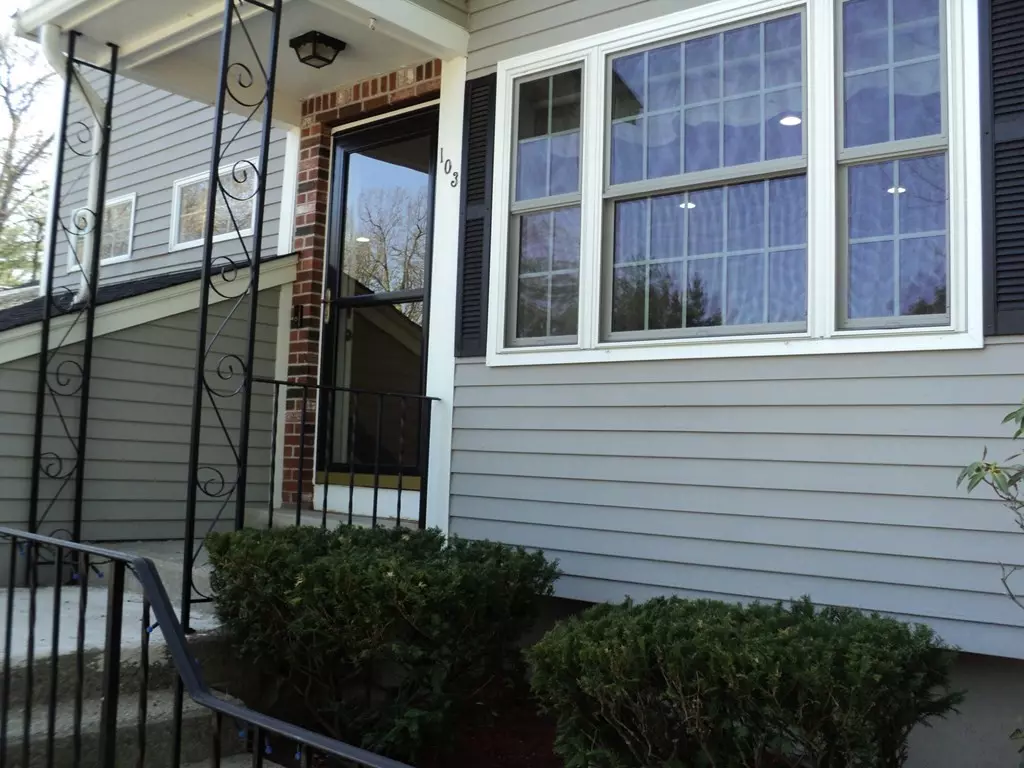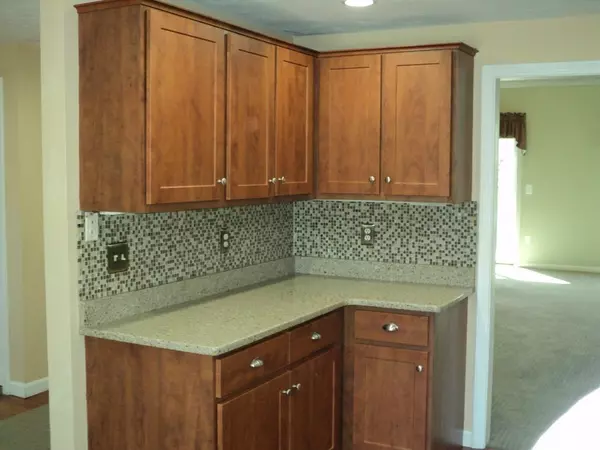$400,000
$415,000
3.6%For more information regarding the value of a property, please contact us for a free consultation.
103 Torrey Lane Ext #103 Holden, MA 01520
2 Beds
2.5 Baths
1,725 SqFt
Key Details
Sold Price $400,000
Property Type Condo
Sub Type Condominium
Listing Status Sold
Purchase Type For Sale
Square Footage 1,725 sqft
Price per Sqft $231
MLS Listing ID 73101789
Sold Date 06/07/23
Bedrooms 2
Full Baths 2
Half Baths 1
HOA Fees $462/mo
HOA Y/N true
Year Built 1986
Annual Tax Amount $4,077
Tax Year 2023
Property Description
Move in ready townhouse in a wonderful area of Holden, close to Worcester line. Drive right into your garage and have weather free entrance to your home. Many updates have been done. Hardwood floors in kitchen, den and stairway are cherry wood Fireplace has wood pellet insert.There is a gas whole house generator to keep you comfortable during those New England storms. Living room has cathedral ceilings recently done with sprayed in insulation. Kitchen has quartz counter tops with mosaic back splash, under cabinet lighting and GE range and microwave have Wifi connect. Master bathroom has heated floors, heated towel rack, Toto Washlet with heated seat, Whirlpool Air Bath with color settings and mount for TV.. In main level hallway and bathrooms there is an automatic night light inside the outlet. Second floor landing looks over the living room. Central vac system for easy access, and all floors have been professionally cleaned. Electric heated basement gives you many options.
Location
State MA
County Worcester
Zoning R10
Direction Route 122A/Main St to Oakwood St
Rooms
Family Room Closet, Flooring - Hardwood
Basement Y
Primary Bedroom Level Second
Dining Room Flooring - Wall to Wall Carpet, Recessed Lighting
Kitchen Flooring - Hardwood, Recessed Lighting
Interior
Interior Features Central Vacuum
Heating Baseboard, Oil, Pellet Stove
Cooling Central Air
Flooring Wood, Tile, Carpet
Fireplaces Number 1
Fireplaces Type Living Room
Appliance Range, Dishwasher, Disposal, Microwave, Refrigerator, Washer, Dryer, Oil Water Heater, Utility Connections for Electric Range, Utility Connections for Electric Oven, Utility Connections for Electric Dryer
Laundry Electric Dryer Hookup, Washer Hookup, First Floor, In Unit
Exterior
Garage Spaces 1.0
Community Features Shopping, Pool, Tennis Court(s), Park, Walk/Jog Trails, Golf, Medical Facility, Laundromat, Bike Path, House of Worship
Utilities Available for Electric Range, for Electric Oven, for Electric Dryer, Washer Hookup
Waterfront Description Beach Front, Lake/Pond, 1 to 2 Mile To Beach, Beach Ownership(Public)
Roof Type Shingle
Total Parking Spaces 4
Garage Yes
Building
Story 2
Sewer Public Sewer
Water Public
Others
Pets Allowed Yes
Senior Community false
Read Less
Want to know what your home might be worth? Contact us for a FREE valuation!

Our team is ready to help you sell your home for the highest possible price ASAP
Bought with Colleen Crowley • Lamacchia Realty, Inc.





