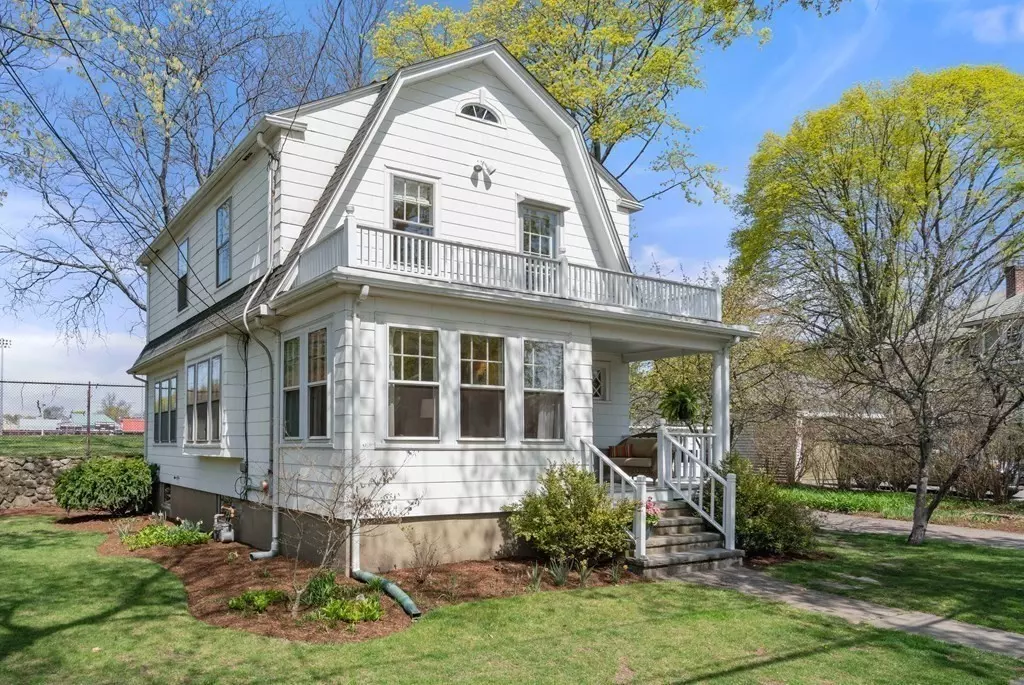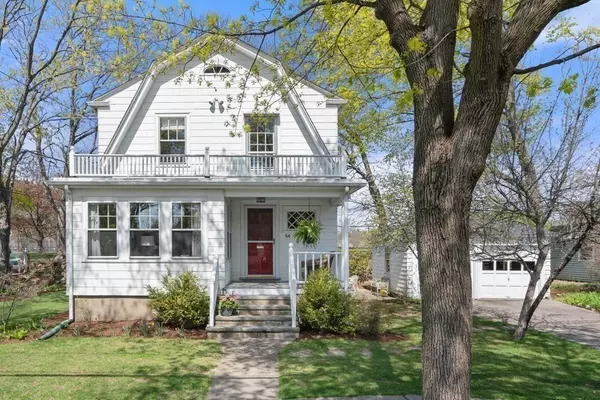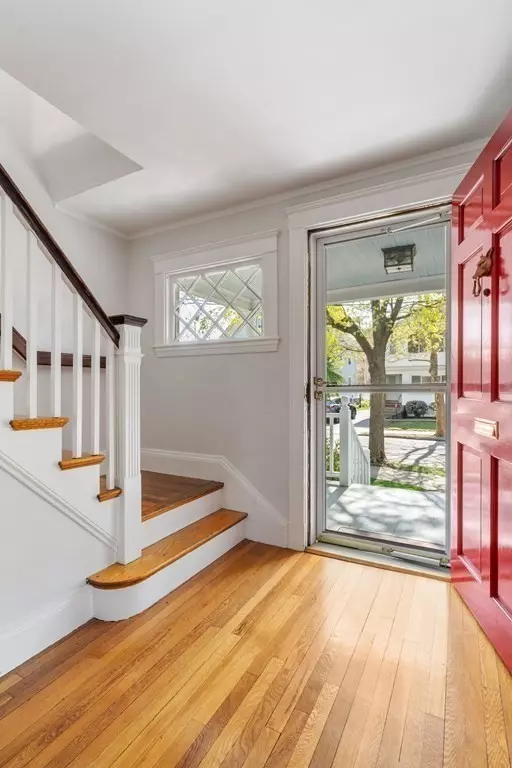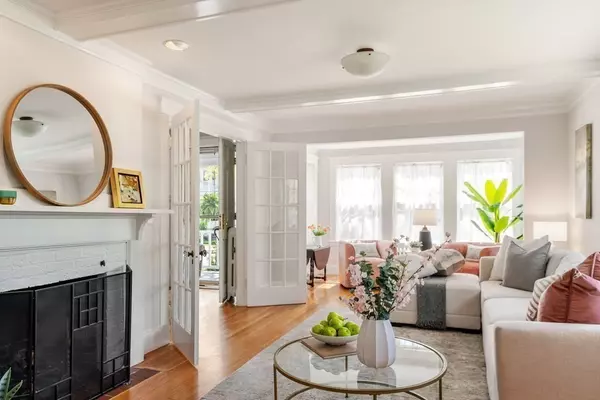$980,000
$870,000
12.6%For more information regarding the value of a property, please contact us for a free consultation.
54 Katherine Road Watertown, MA 02472
3 Beds
1.5 Baths
1,471 SqFt
Key Details
Sold Price $980,000
Property Type Single Family Home
Sub Type Single Family Residence
Listing Status Sold
Purchase Type For Sale
Square Footage 1,471 sqft
Price per Sqft $666
Subdivision Victory Field
MLS Listing ID 73105809
Sold Date 06/08/23
Style Dutch Colonial
Bedrooms 3
Full Baths 1
Half Baths 1
HOA Y/N false
Year Built 1924
Annual Tax Amount $10,668
Tax Year 2023
Lot Size 6,098 Sqft
Acres 0.14
Property Description
Enchanting Gambrel Colonial on delightful Katherine Road, centrally located near Watertown Sq and right next to Victory Field. Enjoying fabulous natural light throughout the day, this home will capture your heart as you enter through French doors to open expanse of living and dining, punctuated by numerous windows, fireplace, elegant moulding. Large dining room is ideal for entertaining and convenient pass-through door leads to charming, cheerful kitchen with half bath and adjoining pantry, offering terrific storage and direct access to patio for grilling and outdoor dining. Upstairs generous hallway is ideal WFH space, 3 lovely bedrooms share full bath and there is additional storage in attic. Spacious basement has separate heat, laundry, storage and nice opportunity to expand flexible living space. Beautiful grounds with perennial plantings, fruit trees, 2022 roof, 2 car garage + paved driveway and friendly front porch! Well-loved, well-maintained and ready for its next adoring owner
Location
State MA
County Middlesex
Zoning SC
Direction Church Street to Katherine Road
Rooms
Basement Full, Interior Entry, Concrete, Unfinished
Primary Bedroom Level Second
Dining Room Closet/Cabinets - Custom Built, Flooring - Wood, Wainscoting, Lighting - Overhead, Crown Molding
Kitchen Closet/Cabinets - Custom Built, Flooring - Wood, Pantry, Exterior Access, Lighting - Overhead, Beadboard
Interior
Interior Features Lighting - Sconce, Sun Room
Heating Steam, Natural Gas
Cooling None
Flooring Wood, Tile, Flooring - Wood
Fireplaces Number 1
Fireplaces Type Living Room
Appliance Range, Dishwasher, Disposal, Refrigerator, Washer, Dryer, Range Hood, Gas Water Heater, Tank Water Heater, Utility Connections for Electric Range, Utility Connections for Electric Dryer
Laundry In Basement, Washer Hookup
Exterior
Exterior Feature Rain Gutters, Fruit Trees, Garden
Garage Spaces 2.0
Community Features Public Transportation, Shopping, Tennis Court(s), Park, Walk/Jog Trails, Golf, Bike Path, Highway Access, Public School, Sidewalks
Utilities Available for Electric Range, for Electric Dryer, Washer Hookup
Roof Type Shingle
Total Parking Spaces 2
Garage Yes
Building
Lot Description Level
Foundation Block
Sewer Public Sewer
Water Public
Schools
Elementary Schools Lowell
Middle Schools Wms
High Schools Whs
Others
Senior Community false
Read Less
Want to know what your home might be worth? Contact us for a FREE valuation!

Our team is ready to help you sell your home for the highest possible price ASAP
Bought with Denman Drapkin Group • Compass





