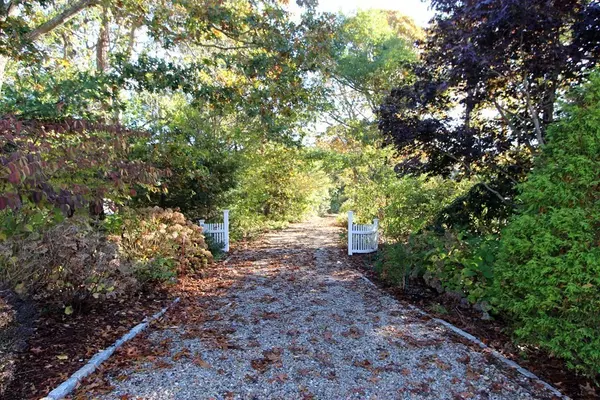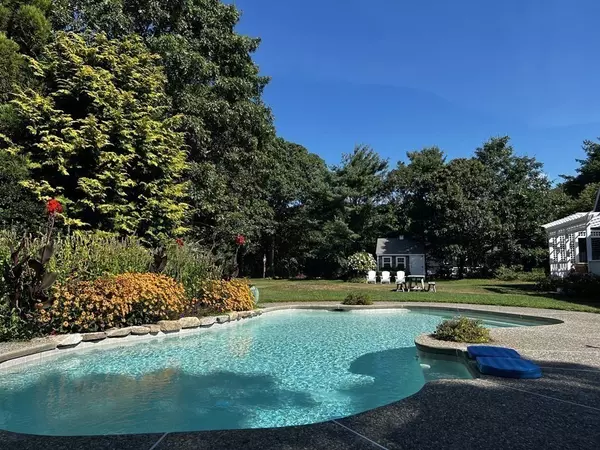$1,800,000
$2,200,000
18.2%For more information regarding the value of a property, please contact us for a free consultation.
20 Whig St Dennis, MA 02638
4 Beds
2.5 Baths
2,600 SqFt
Key Details
Sold Price $1,800,000
Property Type Single Family Home
Sub Type Single Family Residence
Listing Status Sold
Purchase Type For Sale
Square Footage 2,600 sqft
Price per Sqft $692
Subdivision Dennis Viilage
MLS Listing ID 73055080
Sold Date 06/09/23
Style Cape
Bedrooms 4
Full Baths 2
Half Baths 1
HOA Y/N false
Year Built 1999
Annual Tax Amount $6,020
Tax Year 2022
Lot Size 1.280 Acres
Acres 1.28
Property Description
Situated at the end of a long drive off idyllic Whig Street, this truly lovely 4BR/3BA home awaits your Memorial Day cookout! Sophisticated with coastal charm describes the welcoming living spaces, ideally designed for gatherings of all varieties. The first level features a spacious, en-suite primary bedroom with bath. The kitchen-adjacent family room (with fireplace) opens through sliders to a pergola-covered deck overlooking the exquisite, maturely landscaped yard and pool. The inviting dining room and sun-filled study with French doors round out the first level. The second floor reveals 3 sunny, generous bedrooms sharing a full bath. Above the 2-car garage is a bonus room currently in use as a home office. The in-ground gunite pool and gazebo beckon family and friends for summer memories. Stroll into the Village for coffee at The Merc, dinner at Scargo, or Cape Cod Creamery for ice cream. Crave a bit of culture? The award-winning Cape Cod Museum of Art is around the corner. All this
Location
State MA
County Barnstable
Area Dennis (Village)
Zoning 101
Direction Route 6A in Dennis Village, north on Nobscussett Rd., left on Whig St to #20 on the right.
Rooms
Basement Full, Interior Entry, Bulkhead
Primary Bedroom Level First
Interior
Interior Features Den, Home Office
Heating Central, Forced Air, Electric Baseboard, Natural Gas
Cooling Central Air
Fireplaces Number 1
Appliance Tank Water Heater
Laundry First Floor
Exterior
Exterior Feature Storage, Professional Landscaping, Sprinkler System, Garden, Outdoor Shower
Garage Spaces 2.0
Fence Fenced
Pool In Ground
Waterfront Description Beach Front, Bay, 1/2 to 1 Mile To Beach, Beach Ownership(Public)
Roof Type Shingle
Total Parking Spaces 5
Garage Yes
Private Pool true
Building
Lot Description Level
Foundation Concrete Perimeter
Sewer Private Sewer
Water Public
Others
Senior Community false
Read Less
Want to know what your home might be worth? Contact us for a FREE valuation!

Our team is ready to help you sell your home for the highest possible price ASAP
Bought with Non Member • Non Member Office






