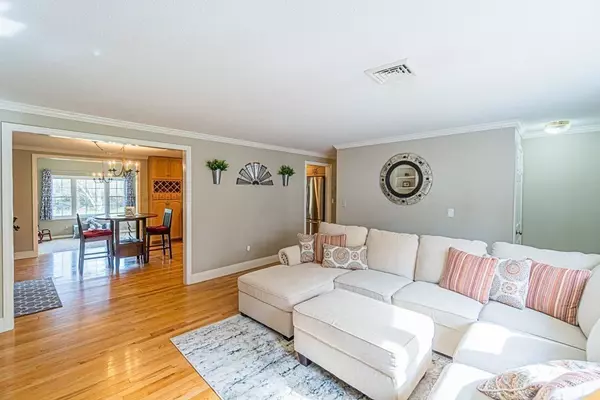$555,000
$499,000
11.2%For more information regarding the value of a property, please contact us for a free consultation.
1883 Shirley Rd Lancaster, MA 01523
3 Beds
2.5 Baths
2,087 SqFt
Key Details
Sold Price $555,000
Property Type Single Family Home
Sub Type Single Family Residence
Listing Status Sold
Purchase Type For Sale
Square Footage 2,087 sqft
Price per Sqft $265
MLS Listing ID 73106015
Sold Date 06/09/23
Style Ranch
Bedrooms 3
Full Baths 2
Half Baths 1
HOA Y/N false
Year Built 1975
Annual Tax Amount $7,205
Tax Year 2023
Lot Size 0.590 Acres
Acres 0.59
Property Description
This charming property is sure to impress from the moment you walk in. The grand living room boasts hardwood flooring, a cozy fireplace, crown moldings, and built-ins. The upgraded eat-in kitchen with a center island and stainless steel appliances is perfect for entertaining and opens to a cathedral dining/family room overlooking the private backyard with a shed and firepit. The glass-enclosed 3-season room is accessible from here. The first floor has a recently improved tiled full bath, while the Master Suite features double closets, a private 1/2 bath, and hardwood flooring. Additional bedrooms are spacious with generous closet space. Lower level has a family room with a fireplace, tile flooring, bar area and newer 3/4 bath with laundry and tile flooring. Central A/C, 200-amp service, an one-car attached garage with 240-volt wiring, paved drive, landscaped yard, and low maintenance vinyl siding. This commuter's dream is easily accessible from Routes 2, 495, 190, and the T.
Location
State MA
County Worcester
Zoning 1-family
Direction Route 2 to Shirley Road
Rooms
Family Room Flooring - Stone/Ceramic Tile, Recessed Lighting
Basement Full, Partially Finished, Interior Entry, Bulkhead, Concrete
Primary Bedroom Level First
Dining Room Cathedral Ceiling(s), Flooring - Wall to Wall Carpet, Window(s) - Picture, Exterior Access, Lighting - Overhead
Kitchen Flooring - Hardwood, Flooring - Stone/Ceramic Tile, Dining Area, Kitchen Island, Cabinets - Upgraded, Recessed Lighting, Stainless Steel Appliances
Interior
Interior Features Sun Room
Heating Forced Air, Baseboard, Oil
Cooling Central Air
Flooring Tile, Vinyl, Carpet, Hardwood
Fireplaces Number 2
Fireplaces Type Family Room, Living Room
Appliance Range, Dishwasher, Microwave, Refrigerator, Oil Water Heater, Tank Water Heater, Utility Connections for Electric Range, Utility Connections for Electric Oven, Utility Connections for Electric Dryer
Laundry Flooring - Vinyl, Washer Hookup
Exterior
Exterior Feature Rain Gutters, Storage
Garage Spaces 1.0
Fence Fenced/Enclosed, Fenced
Community Features Public Transportation, Shopping, Laundromat, Highway Access, Public School, T-Station
Utilities Available for Electric Range, for Electric Oven, for Electric Dryer, Washer Hookup
Waterfront false
Roof Type Shingle
Total Parking Spaces 5
Garage Yes
Building
Lot Description Level
Foundation Concrete Perimeter
Sewer Private Sewer
Water Private
Others
Senior Community false
Read Less
Want to know what your home might be worth? Contact us for a FREE valuation!

Our team is ready to help you sell your home for the highest possible price ASAP
Bought with The Sarkis Team • Douglas Elliman Real Estate - Park Plaza






