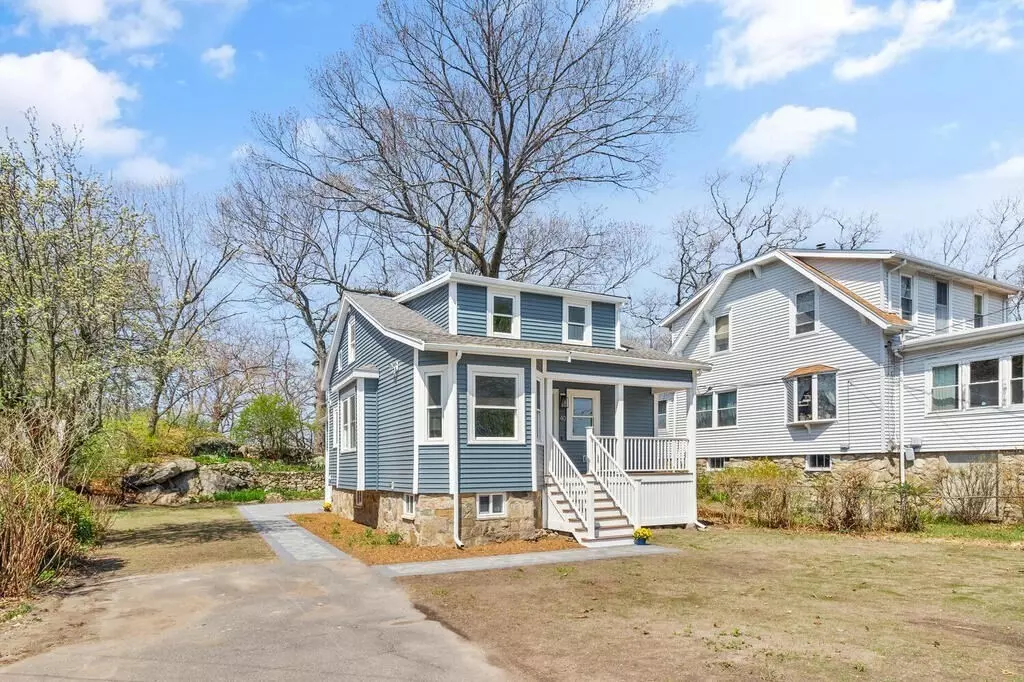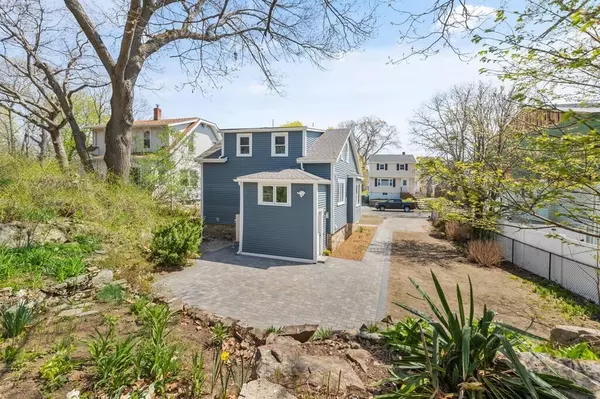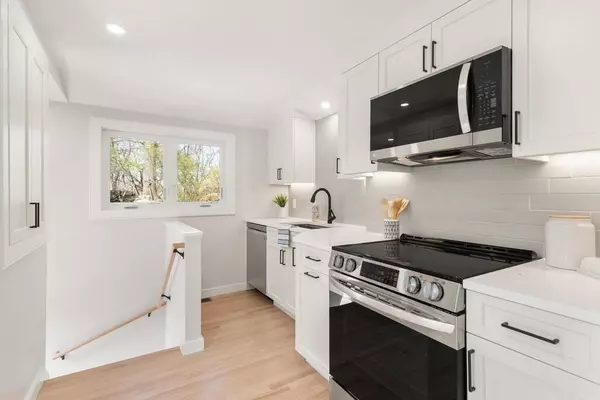$890,000
$899,000
1.0%For more information regarding the value of a property, please contact us for a free consultation.
40 Harrison St Medford, MA 02155
3 Beds
2 Baths
2,192 SqFt
Key Details
Sold Price $890,000
Property Type Single Family Home
Sub Type Single Family Residence
Listing Status Sold
Purchase Type For Sale
Square Footage 2,192 sqft
Price per Sqft $406
MLS Listing ID 73103867
Sold Date 06/09/23
Style Colonial
Bedrooms 3
Full Baths 2
HOA Y/N false
Year Built 1915
Annual Tax Amount $4,515
Tax Year 2022
Lot Size 7,405 Sqft
Acres 0.17
Property Description
On a dead end street in Medford’s desirable Fulton Heights, this down-to-the-studs renovated home offers a peaceful escape to a family oriented, suburban location while being minutes from Boston, I-93, Wrights Pond & Stone Zoo. Thoughtfully designed to bring the tranquility of its green spaces inside and partner indoor/outdoor entertaining, it’s updated with airy, clean lines, an oversized patio & green features. Big windows flood natural light into the open 1st floor bed/office, full bath, stylish mudroom & stunning kitchen. Upstairs, wake in the Master to garden views, a 2nd bed & bath with a soaker tub/shower & ample storage on each floor. Plus an oversized basement perfect as family room, playroom or home office. This spectacular yard abuts Carr Park where a $2.6M Park Renovation will take place. Enjoy a private walkway to the park just for you! *ALL NEW*Plumbing, Hardwood floors, Electrical incl 200Amp service, Electric Water Heater & 98% energy efficient Mitsubishi HVAC system.
Location
State MA
County Middlesex
Zoning Res
Direction Off Winslow Ave
Rooms
Family Room Closet, Flooring - Wall to Wall Carpet, Recessed Lighting
Basement Full
Primary Bedroom Level Second
Dining Room Bathroom - Full, Closet, Flooring - Hardwood, Recessed Lighting
Kitchen Bathroom - Full, Closet, Flooring - Hardwood, Countertops - Stone/Granite/Solid, Open Floorplan, Remodeled
Interior
Heating Heat Pump, Electric
Cooling Central Air, High Seer Heat Pump (12+)
Flooring Wood
Appliance Electric Water Heater, Utility Connections for Electric Range
Exterior
Community Features Park, Walk/Jog Trails
Utilities Available for Electric Range
Roof Type Shingle
Total Parking Spaces 4
Garage No
Building
Foundation Stone
Sewer Public Sewer
Water Public
Others
Senior Community false
Read Less
Want to know what your home might be worth? Contact us for a FREE valuation!

Our team is ready to help you sell your home for the highest possible price ASAP
Bought with Team Patti Brainard • Compass






