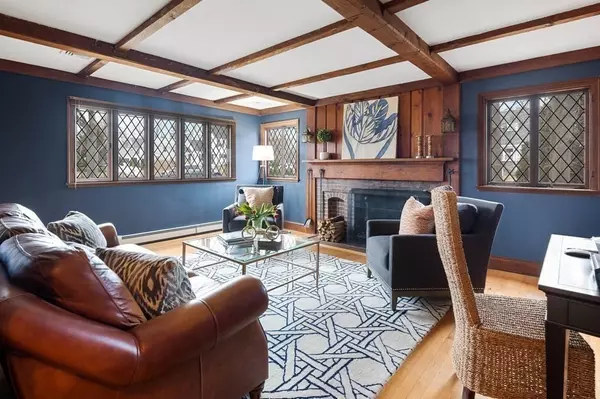$1,657,000
$1,699,000
2.5%For more information regarding the value of a property, please contact us for a free consultation.
10 Union St Hingham, MA 02043
5 Beds
4 Baths
4,900 SqFt
Key Details
Sold Price $1,657,000
Property Type Single Family Home
Sub Type Single Family Residence
Listing Status Sold
Purchase Type For Sale
Square Footage 4,900 sqft
Price per Sqft $338
Subdivision Center Hingham
MLS Listing ID 73087937
Sold Date 06/12/23
Style Tudor
Bedrooms 5
Full Baths 3
Half Baths 2
HOA Y/N false
Year Built 1939
Annual Tax Amount $11,226
Tax Year 2023
Lot Size 0.270 Acres
Acres 0.27
Property Description
CHARMING Tudor style home w/5000+ SF of beautiful living space in a COVETED location, just a stones throw to the high school. This home underwent a MAJOR renovation/expansion in 2005, but sellers maintained the original facade and many interior details to preserve the character of the home. Fabulous OPEN Kitchen, Dining and Living rm w/a wall of windows for amazing natural light. The island seats 6 comfortably and offers cherry cabinets, high end appliances, and a butler's panty for plenty of storage. There's a cozy den w/stone fireplace, wood paneling & beams AND a beautiful, spacious family room w/custom built ins and gas FP. A "to-die-for" laundry rm, mudroom w/cubbies and FIRST floor Guest/In-law/Nanny suite complete the first floor. Upstairs there are 4 add'l bedrooms, inc. a large Primary suite w/2 walk in closets, a spa like bath and Office/Nursery. Fabulous finished LL w/half bath. Spacious, level front yard & room to create a charming Beacon Hill style back/side yard!
Location
State MA
County Plymouth
Area Hingham Center
Zoning res
Direction Near the intersection of Middle and Pleasant
Rooms
Family Room Closet/Cabinets - Custom Built, Flooring - Hardwood
Basement Full, Partially Finished
Primary Bedroom Level Second
Dining Room Flooring - Hardwood, Open Floorplan
Kitchen Flooring - Hardwood, Pantry, Countertops - Stone/Granite/Solid, Kitchen Island, Open Floorplan
Interior
Interior Features Closet/Cabinets - Custom Built, Open Floor Plan, Bathroom - Half, Mud Room, Sitting Room, Office, Play Room, Bathroom
Heating Baseboard, Natural Gas
Cooling Central Air
Flooring Tile, Carpet, Hardwood, Flooring - Stone/Ceramic Tile, Flooring - Hardwood, Flooring - Wall to Wall Carpet
Fireplaces Number 2
Fireplaces Type Family Room, Living Room
Appliance Dishwasher, Refrigerator, Utility Connections for Gas Range
Laundry Closet/Cabinets - Custom Built, Flooring - Stone/Ceramic Tile, First Floor
Exterior
Exterior Feature Stone Wall
Garage Spaces 1.0
Fence Fenced/Enclosed, Fenced
Utilities Available for Gas Range
Waterfront Description Beach Front, Beach Access, Harbor, 1 to 2 Mile To Beach, Beach Ownership(Public)
Roof Type Shingle
Total Parking Spaces 6
Garage Yes
Building
Lot Description Level
Foundation Concrete Perimeter
Sewer Private Sewer
Water Public
Architectural Style Tudor
Schools
Elementary Schools East School
Others
Senior Community false
Read Less
Want to know what your home might be worth? Contact us for a FREE valuation!

Our team is ready to help you sell your home for the highest possible price ASAP
Bought with Kerrin Rowley • Coldwell Banker Realty - Hingham





