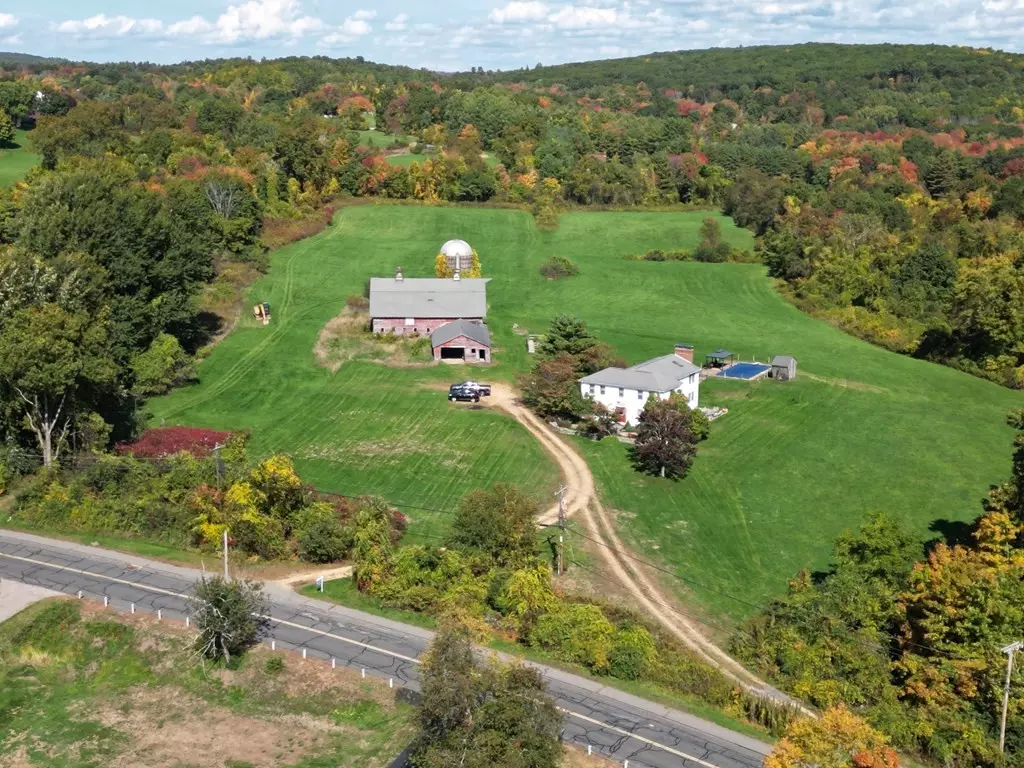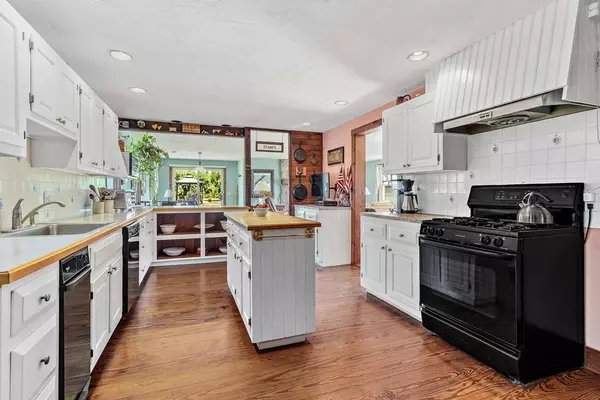$615,000
$624,900
1.6%For more information regarding the value of a property, please contact us for a free consultation.
41 Wickaboag Valley Rd West Brookfield, MA 01585
4 Beds
2.5 Baths
3,220 SqFt
Key Details
Sold Price $615,000
Property Type Single Family Home
Sub Type Single Family Residence
Listing Status Sold
Purchase Type For Sale
Square Footage 3,220 sqft
Price per Sqft $190
MLS Listing ID 73094112
Sold Date 06/13/23
Style Colonial
Bedrooms 4
Full Baths 2
Half Baths 1
HOA Y/N false
Year Built 1832
Annual Tax Amount $4,826
Tax Year 2022
Lot Size 5.320 Acres
Acres 5.32
Property Description
HISTORIC FARMHOUSE. Looking for a home with history and tons of privacy? Look no more! This 1832, 4 bedroom, 2 1/2 bath homestead was relocated to the current location and offers the modern amenities such as a concrete foundation, on 5 flat acres, in the beautiful, quaint town of West Brookfield. If you love having farm animals, there's a 60' x 40' barn that features 10 stalls with a huge loft that offers so many opportunities! The master suite contains a cathedral ceiling, full bath & a wood burning fireplace. The living room has a floor to ceiling fieldstone fireplace with a large beam for the mantle and a wood stove insert. There is a spacious dining room with a slider that leads to a private patio area. The expansive kitchen includes a center island and large pantry for all your entertaining needs. It is hard to believe that you can own a farm with lots of acres, privacy and a country setting and yet, you are so close to the center of town. This is a must see!
Location
State MA
County Worcester
Zoning NR
Direction Route 9 to School St. to Church St. to Wickaboag Valley Rd. House is on the right
Rooms
Family Room Flooring - Wall to Wall Carpet
Basement Full
Primary Bedroom Level Second
Dining Room Flooring - Wood
Kitchen Pantry, Breakfast Bar / Nook
Interior
Interior Features Sitting Room
Heating Baseboard, Natural Gas
Cooling Window Unit(s), Whole House Fan
Flooring Wood, Tile, Carpet, Flooring - Wood
Fireplaces Number 2
Fireplaces Type Living Room, Master Bedroom
Appliance Range, Dishwasher, Microwave, Refrigerator, Gas Water Heater, Utility Connections for Gas Range, Utility Connections for Electric Dryer
Laundry Main Level, Electric Dryer Hookup, Washer Hookup, First Floor
Exterior
Exterior Feature Fruit Trees, Stone Wall
Pool In Ground
Community Features Walk/Jog Trails, House of Worship
Utilities Available for Gas Range, for Electric Dryer, Washer Hookup
Waterfront Description Beach Front, Lake/Pond, Beach Ownership(Public)
View Y/N Yes
View Scenic View(s)
Roof Type Shingle
Total Parking Spaces 10
Garage No
Private Pool true
Building
Lot Description Cleared, Farm
Foundation Concrete Perimeter
Sewer Private Sewer
Water Public
Schools
Elementary Schools Wbes
Middle Schools Qrmshs
High Schools Qrmshs
Others
Senior Community false
Read Less
Want to know what your home might be worth? Contact us for a FREE valuation!

Our team is ready to help you sell your home for the highest possible price ASAP
Bought with Bruce Bernier • eXp Realty






