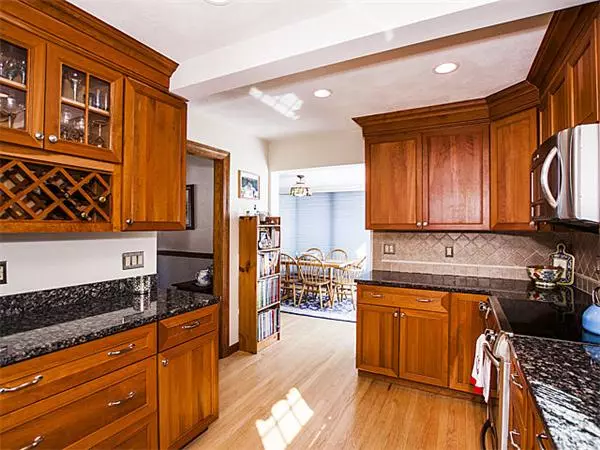$975,000
$1,050,000
7.1%For more information regarding the value of a property, please contact us for a free consultation.
36 Foxcroft Road Winchester, MA 01890
5 Beds
4 Baths
3,064 SqFt
Key Details
Sold Price $975,000
Property Type Single Family Home
Sub Type Single Family Residence
Listing Status Sold
Purchase Type For Sale
Square Footage 3,064 sqft
Price per Sqft $318
MLS Listing ID 71483554
Sold Date 10/15/13
Style Colonial
Bedrooms 5
Full Baths 3
Half Baths 2
HOA Y/N false
Year Built 1927
Annual Tax Amount $12,678
Tax Year 2013
Lot Size 0.330 Acres
Acres 0.33
Property Description
Gracious center entrance colonial (Gambrel Roof) located in the "flats". Walk to town , public transportation and the Ambrose Elementary School. Natural woodwork throughout the first floor plus french doors to the living room and dining room, Double sided fireplace in LR/Sunroom, new kitchen, new heating system as well as a five year old super store hot water tank. The big surprise is the exceptionally large backyard with parking for 4 plus cars. This home full of sunshine, a real gem.
Location
State MA
County Middlesex
Zoning Residentia
Direction Cambridge Street to Foxcroft (between Church and Wildwood)
Rooms
Family Room Cedar Closet(s), Flooring - Wall to Wall Carpet, Wet Bar, Recessed Lighting
Basement Full, Finished
Primary Bedroom Level Second
Dining Room Flooring - Hardwood, Window(s) - Bay/Bow/Box, French Doors
Kitchen Dining Area, Pantry, Countertops - Stone/Granite/Solid, Cabinets - Upgraded, Recessed Lighting, Stainless Steel Appliances
Interior
Interior Features Dining Area, Slider, Sun Room
Heating Central, Forced Air, Oil, Fireplace(s)
Cooling None
Flooring Wood
Fireplaces Number 1
Fireplaces Type Living Room
Appliance Dishwasher, Disposal, Microwave, Refrigerator, Oil Water Heater, Tank Water Heater, Utility Connections for Electric Oven, Utility Connections for Electric Dryer
Laundry In Basement, Washer Hookup
Exterior
Garage Spaces 2.0
Community Features Public Transportation, Shopping, Medical Facility, House of Worship, Public School, T-Station
Utilities Available for Electric Oven, for Electric Dryer, Washer Hookup
Roof Type Shingle
Total Parking Spaces 4
Garage Yes
Building
Foundation Block
Sewer Public Sewer
Water Public
Architectural Style Colonial
Schools
Elementary Schools Ambrose
Middle Schools Mccall
High Schools Winchester High
Others
Senior Community false
Read Less
Want to know what your home might be worth? Contact us for a FREE valuation!

Our team is ready to help you sell your home for the highest possible price ASAP
Bought with Brian & Diana Segool • Bowes Real Estate Real Living





