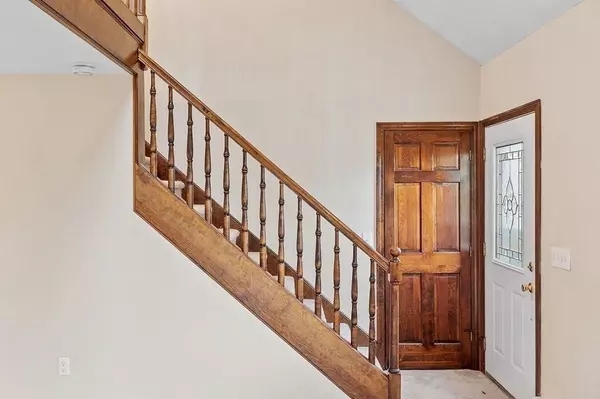$500,000
$459,000
8.9%For more information regarding the value of a property, please contact us for a free consultation.
158 Island Rd Lunenburg, MA 01462
3 Beds
1.5 Baths
2,067 SqFt
Key Details
Sold Price $500,000
Property Type Single Family Home
Sub Type Single Family Residence
Listing Status Sold
Purchase Type For Sale
Square Footage 2,067 sqft
Price per Sqft $241
Subdivision Hickory Hills Lake
MLS Listing ID 73107440
Sold Date 06/14/23
Style Cape
Bedrooms 3
Full Baths 1
Half Baths 1
HOA Fees $26/ann
HOA Y/N true
Year Built 1973
Annual Tax Amount $6,045
Tax Year 2023
Lot Size 1.200 Acres
Acres 1.2
Property Description
Welcome home to Hickory Hills Lake Community. Modern Cape style home has Seasonal Views of Hickory Hills Lake and a short walk to the beach.Enjoy swimming, fishing or boating on the lake. The main living area has a cathedral ceiling Great room with fireplace and stairs to a Loft area with half bath and an office/recreation room. The Great room open floor plan on the first floor leads to an open dining area and an updated kitchen with granite countertops, tile backsplash and a center island with breakfast bar. Adjacent to the kitchen are sliders to a fabulous deck. Three bedrooms and a full bath complete the first floor. Conservation trails surround the lake.Vacation at home rear round!
Location
State MA
County Worcester
Zoning RA
Direction Townsend Harbor Rd to S. Row Road to Island Rd.
Rooms
Family Room Skylight, Cathedral Ceiling(s), Flooring - Wall to Wall Carpet, Open Floorplan
Basement Full, Crawl Space, Interior Entry, Garage Access, Concrete, Unfinished
Primary Bedroom Level First
Dining Room Flooring - Wood
Kitchen Flooring - Wood, Countertops - Stone/Granite/Solid, Kitchen Island, Breakfast Bar / Nook, Open Floorplan, Lighting - Pendant
Interior
Interior Features Bonus Room, Loft, Internet Available - Unknown
Heating Baseboard, Oil
Cooling None
Flooring Wood, Tile, Carpet, Flooring - Wall to Wall Carpet, Flooring - Wood
Fireplaces Number 1
Fireplaces Type Family Room
Appliance Range, Dishwasher, Microwave, Refrigerator, Freezer, Oil Water Heater, Tank Water Heater, Utility Connections for Electric Range, Utility Connections for Electric Dryer
Laundry Electric Dryer Hookup, Washer Hookup, In Basement
Exterior
Garage Spaces 1.0
Community Features Shopping, Walk/Jog Trails, Conservation Area, Public School
Utilities Available for Electric Range, for Electric Dryer, Washer Hookup
Waterfront Description Beach Front, Beach Access, Lake/Pond, Walk to, 0 to 1/10 Mile To Beach, Beach Ownership(Private,Association,Deeded Rights)
View Y/N Yes
View Scenic View(s)
Roof Type Shingle
Total Parking Spaces 4
Garage Yes
Building
Lot Description Wooded, Level
Foundation Concrete Perimeter
Sewer Private Sewer
Water Private
Architectural Style Cape
Schools
Elementary Schools Lunenburg
Middle Schools Lunenburg
High Schools Lunenburg
Others
Senior Community false
Acceptable Financing Contract
Listing Terms Contract
Read Less
Want to know what your home might be worth? Contact us for a FREE valuation!

Our team is ready to help you sell your home for the highest possible price ASAP
Bought with Reliable Results Team • Coldwell Banker Realty - Westford





