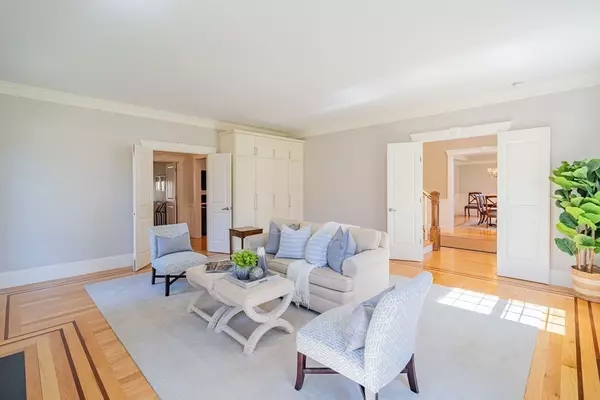$2,550,000
$2,650,000
3.8%For more information regarding the value of a property, please contact us for a free consultation.
34 Young St Lexington, MA 02420
5 Beds
4.5 Baths
6,072 SqFt
Key Details
Sold Price $2,550,000
Property Type Single Family Home
Sub Type Single Family Residence
Listing Status Sold
Purchase Type For Sale
Square Footage 6,072 sqft
Price per Sqft $419
MLS Listing ID 73098427
Sold Date 06/14/23
Style Colonial
Bedrooms 5
Full Baths 4
Half Baths 1
HOA Y/N false
Year Built 2010
Annual Tax Amount $25,944
Tax Year 2022
Lot Size 0.290 Acres
Acres 0.29
Property Description
Stunning design and curb appeal galore define this meticulously maintained Colonial you will love coming home to. Gather around the formal living room’s gas fireplace on chilly nights or host dinner parties in the formal dining room, rich in detail with wainscoting, a tray ceiling and butler’s pantry with wetbar. The stunning, gourmet kitchen offers high-end SS appliances including the Thermador gas cooktop, granite counters, a large breakfast bar island, and a seamless transition to the open concept family room with a gas fireplace. Outdoor living is easy with the glass slider from the informal dining area to the large deck and the spacious private backyard beyond. Relax in the luxurious and spacious primary suite with an oversized walk-in closet with a dressing area and spa-like bathroom with a tiled shower and jacuzzi tub. More space awaits on the lower level with a huge recreation room and home gym. Welcome home to a desirable Lexington neighborhood and a quiet, low-traffic street.
Location
State MA
County Middlesex
Zoning RO
Direction Woburn Street to Rumford Road to Young Street
Rooms
Family Room Flooring - Hardwood, Open Floorplan, Recessed Lighting
Basement Finished, Interior Entry
Primary Bedroom Level Second
Dining Room Flooring - Hardwood, Wainscoting, Crown Molding
Kitchen Flooring - Hardwood, Dining Area, Pantry, Countertops - Stone/Granite/Solid, Kitchen Island, Wet Bar, Breakfast Bar / Nook, Deck - Exterior, Exterior Access, Open Floorplan, Recessed Lighting, Stainless Steel Appliances, Wine Chiller, Gas Stove, Lighting - Pendant
Interior
Interior Features Bathroom - Full, Lighting - Overhead, Crown Molding, Recessed Lighting, Bathroom - Tiled With Tub & Shower, Bathroom - Half, Office, Mud Room, Game Room, Exercise Room, Bathroom, Central Vacuum, Wet Bar
Heating Forced Air, Oil
Cooling Central Air
Flooring Tile, Carpet, Hardwood, Flooring - Hardwood, Flooring - Wall to Wall Carpet, Flooring - Stone/Ceramic Tile
Fireplaces Number 2
Fireplaces Type Family Room, Living Room
Appliance Range, Dishwasher, Disposal, Trash Compactor, Microwave, Countertop Range, Refrigerator, Washer, Dryer, Range Hood, Oil Water Heater
Laundry Electric Dryer Hookup, Washer Hookup, Second Floor
Exterior
Exterior Feature Rain Gutters, Professional Landscaping, Decorative Lighting
Garage Spaces 2.0
Community Features Public Transportation, Shopping, Park, Walk/Jog Trails, Bike Path, Conservation Area, Highway Access, Public School
Waterfront false
Roof Type Shingle
Parking Type Attached, Garage Door Opener, Off Street
Total Parking Spaces 4
Garage Yes
Building
Lot Description Level
Foundation Concrete Perimeter
Sewer Public Sewer
Water Public
Schools
Elementary Schools School Board
Middle Schools Clarke Ms
High Schools Lexington Hs
Others
Senior Community false
Read Less
Want to know what your home might be worth? Contact us for a FREE valuation!

Our team is ready to help you sell your home for the highest possible price ASAP
Bought with Denman Drapkin Group • Compass






