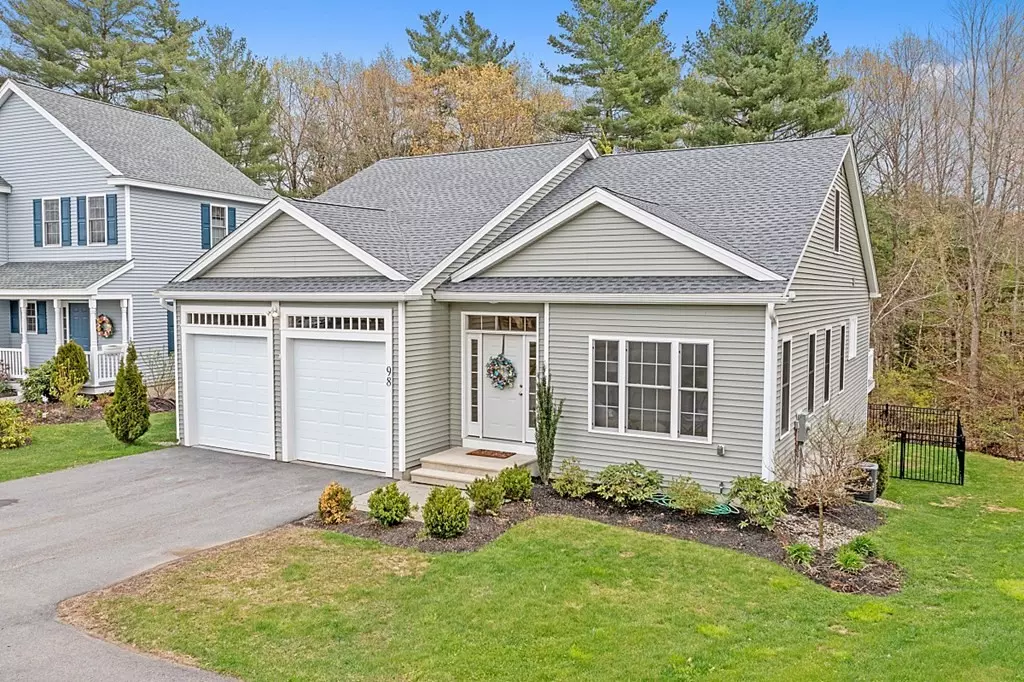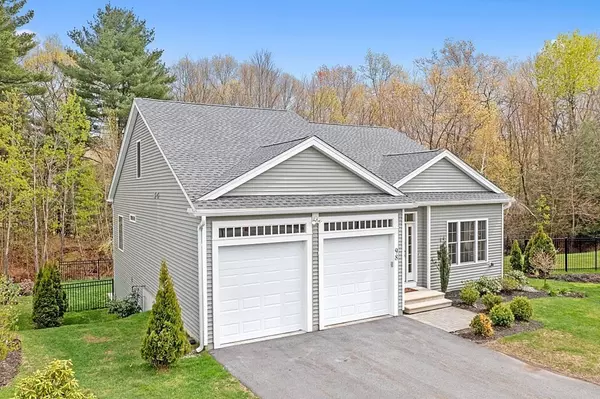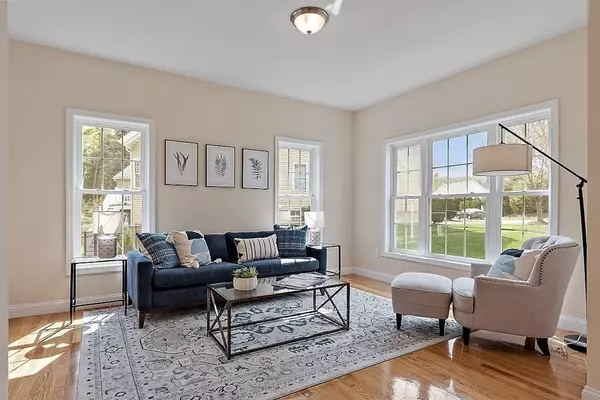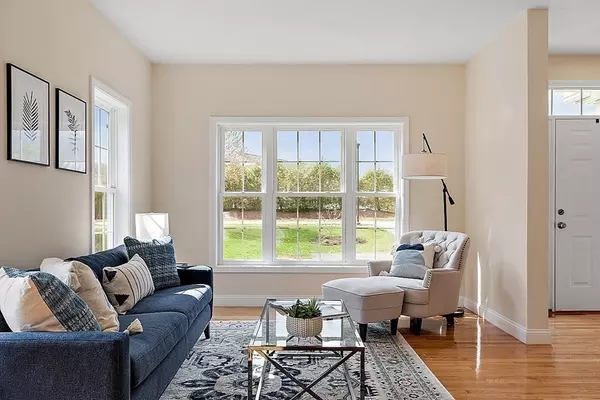$625,000
$548,000
14.1%For more information regarding the value of a property, please contact us for a free consultation.
98 Tea Party Circle #98 Holden, MA 01520
5 Beds
3.5 Baths
3,318 SqFt
Key Details
Sold Price $625,000
Property Type Condo
Sub Type Condominium
Listing Status Sold
Purchase Type For Sale
Square Footage 3,318 sqft
Price per Sqft $188
MLS Listing ID 73107087
Sold Date 06/15/23
Bedrooms 5
Full Baths 3
Half Baths 1
HOA Fees $247/mo
HOA Y/N true
Year Built 2017
Annual Tax Amount $6,978
Tax Year 2023
Property Description
Better than new! DETACHED SINGLE FAMILY at Westminster Place, Holden's premier 55+ community! ONLY ONE member of the household must be at least 55 years old so BRING THE KIDS AND THE PETS with you for MULTIGENERATIONAL LIVING! This 2017 built home has tons of space with five generous bedrooms, three full and one half bathrooms, a finished walkout basement, fenced-in back yard overlooking woods, and low HOA fee. The open concept kitchen with white cabinets, granite counters, and stainless steel appliances is the focal point of the house and the first-floor primary suite with vaulted ceilings offers a tranquil retreat. The family room, dining room, living room, half bathroom, laundry room, two car garage, and composite rear deck complete the main level. Upstairs you will find a loft, two more large bedrooms, and another full bathroom. The finished lower level offers a bonus room, two more bedrooms or offices, a third full bathroom, storage room, and a slider to the custom patio and yard.
Location
State MA
County Worcester
Zoning Res.
Direction Main Street to Newell Road to Tea Party Circle to #98. House is on the right side of the street.
Rooms
Family Room Flooring - Hardwood, Open Floorplan, Lighting - Overhead
Basement Y
Primary Bedroom Level Main, First
Dining Room Flooring - Hardwood, Open Floorplan, Lighting - Overhead
Kitchen Flooring - Hardwood, Dining Area, Countertops - Stone/Granite/Solid, Kitchen Island, Exterior Access, Open Floorplan, Recessed Lighting, Slider, Stainless Steel Appliances, Gas Stove, Lighting - Pendant
Interior
Interior Features Bathroom - Full, Bathroom - With Tub & Shower, Countertops - Stone/Granite/Solid, Lighting - Overhead, Open Floor Plan, Recessed Lighting, Slider, Walk-in Storage, Bathroom - Half, Bathroom, Loft, Bonus Room, Sitting Room, Internet Available - Unknown
Heating Forced Air, Natural Gas, Unit Control
Cooling Central Air, Unit Control
Flooring Tile, Vinyl, Carpet, Hardwood, Flooring - Stone/Ceramic Tile, Flooring - Wall to Wall Carpet, Flooring - Vinyl, Flooring - Hardwood
Appliance Range, Dishwasher, Disposal, Microwave, Refrigerator, Freezer, Washer, Dryer, Tank Water Heater, Water Heater, Plumbed For Ice Maker, Utility Connections for Gas Range, Utility Connections for Gas Oven, Utility Connections for Electric Dryer
Laundry Flooring - Stone/Ceramic Tile, Main Level, Electric Dryer Hookup, Washer Hookup, Lighting - Overhead, First Floor, In Unit
Exterior
Exterior Feature Garden, Rain Gutters, Professional Landscaping
Garage Spaces 2.0
Fence Fenced
Community Features Shopping, Tennis Court(s), Park, Walk/Jog Trails, Stable(s), Golf, Medical Facility, Laundromat, Bike Path, Conservation Area, Highway Access, House of Worship, Public School, University, Other, Adult Community
Utilities Available for Gas Range, for Gas Oven, for Electric Dryer, Washer Hookup, Icemaker Connection
Roof Type Shingle
Total Parking Spaces 2
Garage Yes
Building
Story 3
Sewer Public Sewer
Water Public
Schools
Elementary Schools Holden
Middle Schools Holden
High Schools Wachusett Reg.
Others
Pets Allowed Yes
Senior Community true
Acceptable Financing Contract
Listing Terms Contract
Read Less
Want to know what your home might be worth? Contact us for a FREE valuation!

Our team is ready to help you sell your home for the highest possible price ASAP
Bought with Lynne Grden • Keller Williams Pinnacle MetroWest





